Input on addition plans?
Addition Planner
5 years ago
Featured Answer
Sort by:Oldest
Comments (46)
Addition Planner
5 years agoAddition Planner
5 years agolast modified: 5 years agoRelated Discussions
Revised floorplan w/ pic. Additional input requested.
Comments (21)I wish I had pics!! The kitchen cabinet-carts were in a rental house built by a retired carpenter; apparently his own idea. The counters were standard height, each unit immediately beneath the counter had a shallow drawer. Below that was the cart, an open wood frame with one end that looked like a cabinet-style door with a toe-kick but off the floor about ¼". When the cart was pushed under the counter, all you noticed was the "door" which matched the other cabinet doors. I remember there were wooden plinths which actually looked like the standard vertical cabinet dividers; the plinths acted as a stop so you couldn't push the cart through and smash the wall at the back. Most of the carts had adjustable "shelves" (shallow baskets actually) and two had a countertop for the top shelf -- I really loved those when I baked. I liked another of his ideas for some of the wall cabinets. The door of the cabinet was actually a shallow box with shelves (facing the usual shelves) that were just wide enough to hold cups or canned goods. I've haunted websites and carpentry info, and haven't found anything really close, although there are lots of cart plans available. So now I'm looking for a carpenter! Depending on which sort of crafts your DW is into, also consider adapting stackable shoe drawers -boot size-, maybe hidden behind bi-folds. I use these for storing sweatshirts in the BR as well as hold yarns in the craftroom. Sweater size hold flatwork. Link is to the ones I use -- I've got them stacked 9 tall with no problems. Here is a link that might be useful: all-purpose storage drawers...See MoreNeed Input: Exterior paint and Porch addition ?s
Comments (1)Call in contractors and ask them where it would be the least expensive to build. Renovation is always about compromise. Ron...See MoreKitchen plan input, island spacing, plan included.
Comments (11)The rule of thumb is that the work isle in a one-cook kitchen should be 42" wide, or in a two-cook kitchen 48" wide. Those measurements are from the closest point to closest point (i.e. from refrigerator handle to counter edge.) Assuming the 36" and 18" measurements are accurate, you would have 40 1/2" of clear walkway as shown. Since there is a cabinet there and because traffic from three rooms will potentially be converging at that point, I'd like to see a 42" minimum and preferably 48" of walk space. However the choice is ultimately yours of course. The typical hallway is 36" wide....See MoreRepost for additional input
Comments (1)Our style is transitional, and the house has a bit of Tuscan touches. Visible through the open concept living dining room is the kitchen, we will not be changing the cabinets, counters or backsplash so whatever we do has to work with these. Can't seem to get true cabinet color...but it's a warm medium grey....See MoreJennifer K
5 years agoPPF.
5 years agobpath
5 years agoPPF.
5 years agoAddition Planner
5 years agoAddition Planner
5 years agoAddition Planner
5 years agoPPF.
5 years agoJennifer K
5 years agoAddition Planner
5 years agoAddition Planner
5 years agoPPF.
5 years agoPPF.
5 years agoAddition Planner
5 years agolast modified: 5 years agocpartist
5 years agocpartist
5 years agochispa
5 years agoPPF.
5 years agolast modified: 5 years agoPPF.
5 years agosheepla
5 years agoVirgil Carter Fine Art
5 years agoPPF.
5 years agolast modified: 5 years agocpartist
5 years agoPPF.
5 years agoAddition Planner
5 years agoVirgil Carter Fine Art
5 years agoAddition Planner
5 years agoPPF.
5 years agoAddition Planner
5 years agolast modified: 5 years agocpartist
5 years agoAddition Planner
5 years agoAnglophilia
5 years agolast modified: 5 years agogreenfish1234
5 years agolast modified: 5 years agolyfia
5 years agolast modified: 5 years agoPPF.
5 years agopwanna1
5 years agoVirgil Carter Fine Art
5 years agoPPF.
5 years agogreenfish1234
5 years agogreenfish1234
5 years agoPPF.
5 years agolast modified: 5 years agogreenfish1234
5 years agolast modified: 5 years agochisue
5 years ago
Related Stories
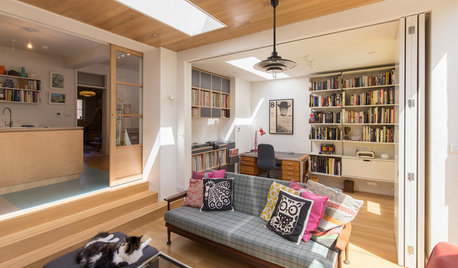
ADDITIONS‘Broken-Plan’ Addition Contains a Hideaway Office
A family in England builds out to gain an open living area with a workspace that can be closed off behind folding doors
Full Story
ADDITIONSWhat an Open-Plan Addition Can Do for Your Old House
Don’t resort to demolition just yet. With a little imagination, older homes can easily be adapted for modern living
Full Story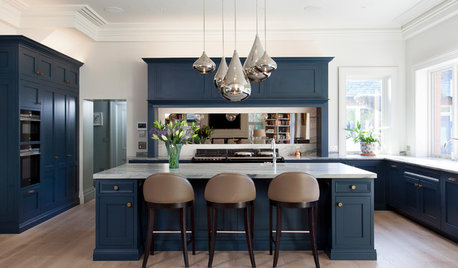
KITCHEN DESIGNA Sophisticated Kitchen for an Open-Plan Addition
Smart cabinetry and luxurious finishes give a London cooking, dining and living space enduring style
Full Story
ARCHITECTUREOpen Plan Not Your Thing? Try ‘Broken Plan’
This modern spin on open-plan living offers greater privacy while retaining a sense of flow
Full Story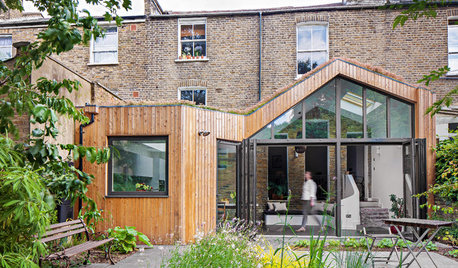
ADDITIONSAn Addition for Cooking and Dining Lights Up a Victorian
This glass-front, open-plan kitchen extends out from the original London house to draw in daylight
Full Story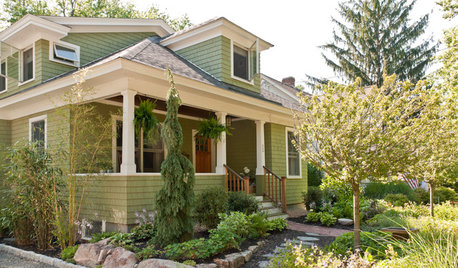
HOUZZ TOURSHouzz Tour: An Old-World Bungalow Earns a New Plan
With a hundred years under its belt, this New Hampshire home deserved the loving additions and modern updates made by its architect owner
Full Story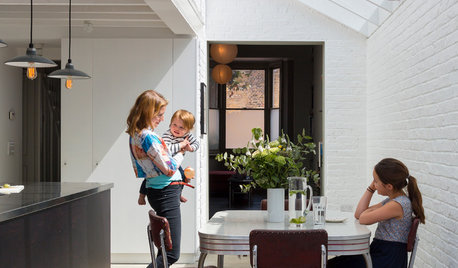
ADDITIONSRoom of the Day: A Light-Filled Loft-Style Kitchen Addition
A period London property embraces industrial style and exposed materials with an open-plan layout
Full Story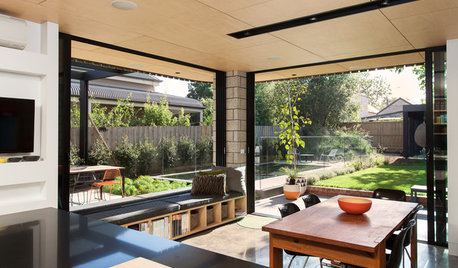
CONTEMPORARY STYLEHouzz Tour: A Contemporary Addition Makes the Connections
A Melbourne home expands out and up with rooms that emphasize indoor-outdoor and open-plan living
Full Story
RANCH HOMESHouzz Tour: Midcentury Ranch Addition Blends In and Looks Outward
This New Jersey remodel respects the neighborhood, opens up the floor plan and nods to the homeowners’ heritage
Full Story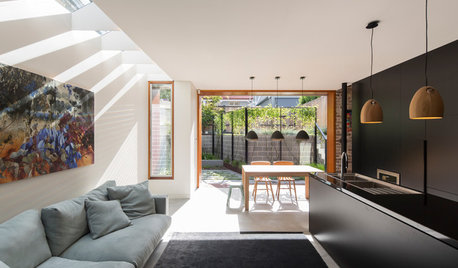
HOMES AROUND THE WORLDHouzz Tour: Open-Plan Design Makes All the Difference
The owners of a narrow cottage near Sydney revamp their home’s layout, adding flexibility and modernity on a budget
Full Story


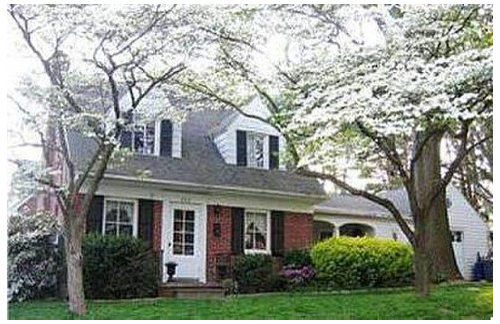



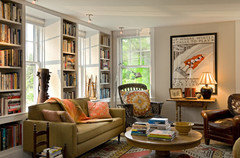


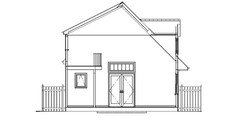







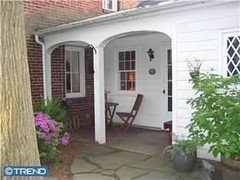

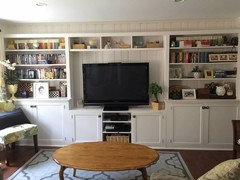


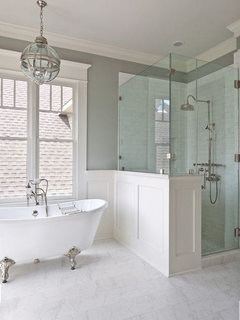







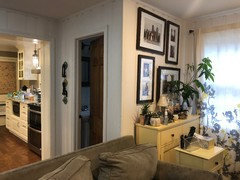





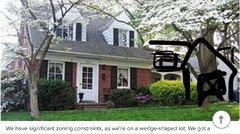



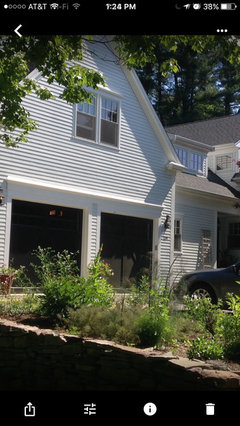
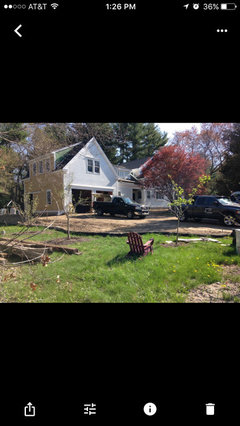











Jennifer K