How do we update this 80s balcony?
Dre Crego
5 years ago
Featured Answer
Sort by:Oldest
Comments (32)
Related Discussions
How do I help take these dining chairs out of the 80's
Comments (8)Someone re-upholstered my parents’ old set, and the loss of the caning is what was heart-breaking. is it the color, seat condition, back shape you don’t like? If it’s the caning, the back frame is glued together, and can come off, if you want to put an upholstered back in (see my photo of the purple beast). I’ve seen a painted version of the same set that looked very nice, too. in my case, I want to sand out the heavy rounded edges on the table & china cabinet at some point....See MoreHow to update 80's home foyer ledge?
Comments (14)Our vacation home had one of those very large round top windows over the front entry double doors, and a double height ceiling. We ultimately decided to make the entry one-story high, replaced the double doors with a single door and side lights, and added a second story office with an appropriately sized window (no round top.) It was worth the $$ to change out the 80s-90s trend to a more classic look. You might consider saving up to make a more substantial change at a future date....See MoreHow to update my 80s exterior?
Comments (3)You should be talking with the folks at Romabio about color matching the wash with the paint....See More80s House Update- Help needed! :)
Comments (33)I have a "garage forward" house, and perhaps what you don't like is the strong statement the stone makes but only halfway. So it's a pretty big contrast between the stone and the other side of the garage which makes a strong out of balance statement. I'd paint the house a color closer to the stone so there's much less contrast. Painted stone is like putting tinfoil on a turd, IMHO. You could also cover the stone with siding that matches the pillar or some other siding on the house. The problem with your house now is that the garage is looking way too prominent considering how pedestrian that part is, with the entrance receding into the background. That can be fixed with paint and landscaping. But if you have your heart set on a white house . . . I dunno, maybe cover the stone with stucco. I just think painted white stone is going to look cheap. Colorful front door will be a nice update too....See Moresheloveslayouts
5 years agoDre Crego
5 years agoDre Crego
5 years agoDre Crego
5 years agoDre Crego
5 years agoSabrina Alfin Interiors
5 years agolast modified: 5 years agosheloveslayouts
5 years agolast modified: 5 years agosuezbell
5 years agosuezbell
5 years agoDre Crego
5 years agoDre Crego
5 years agoDre Crego
5 years agoci_lantro
5 years agocat_ky
5 years agoDre Crego
5 years agoDre Crego
5 years agolast modified: 5 years ago
Related Stories
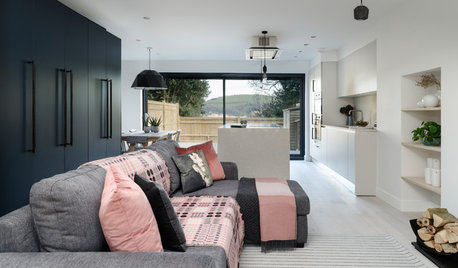
HOMES AROUND THE WORLDHouzz Tour: 1980s Home Updated for a Family’s Modern Lifestyle
An architect helps his sister and her sons make a fresh start in an English row house
Full Story
DECORATING GUIDESPop Culture Watch: 12 Home Trends from the '80s Are Back
Hold on to your hat (over your humongous hair); interior design elements of the 1980s have shot forward to today, in updated fashion
Full Story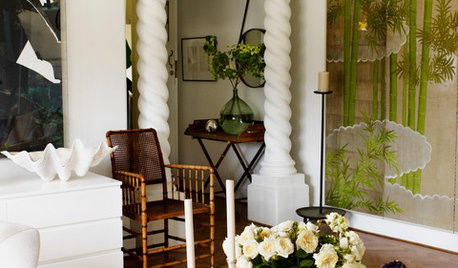
ECLECTIC HOMESHouzz Tour: Chic Update for a 1920s Apartment
Old meets new in true bohemian fashion in a Sydney beachside home
Full Story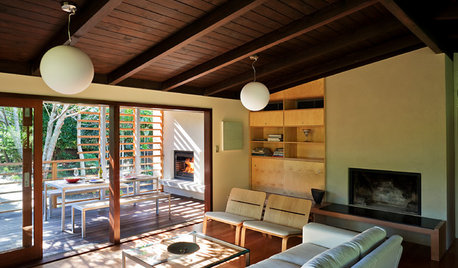
MODERN HOMESHouzz Tour: Shades of Japan in an Updated ’60s Gem
The Zen-like nature of this renovated 2-level home in New Zealand brings a feeling of tranquility
Full Story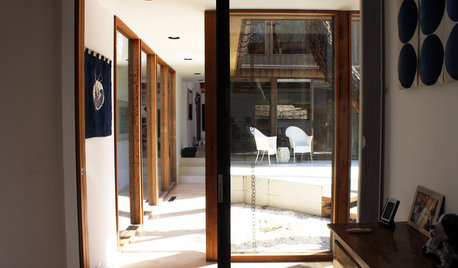
CONTEMPORARY HOMESHouzz Tour: An Updated '70s Home Puts Art on Show
Contemporary artworks and fresh finishes take the spotlight in a North Carolina home
Full Story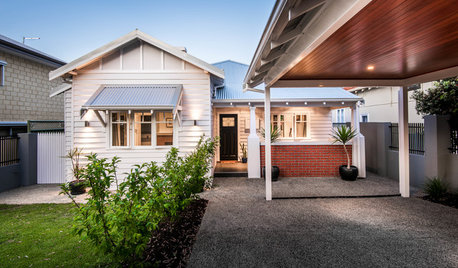
HOMES AROUND THE WORLDHouzz Tour: Updated and Expanded 1940s Cottage Keeps Its Charm
With a smart design and clever reuse of space and materials, this Australian home now suits the fun and sociable lifestyle of its owner
Full Story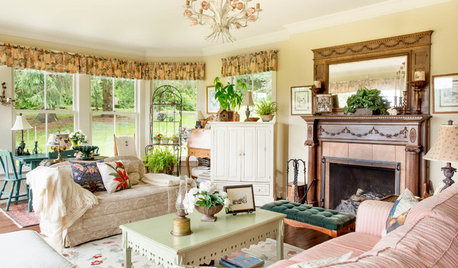
FARMHOUSESMy Houzz: An Updated 1850s Farmhouse Gem in New York
The owner, a glassware artist, has for 40 years lavished love and care on this home filled with personal treasures
Full Story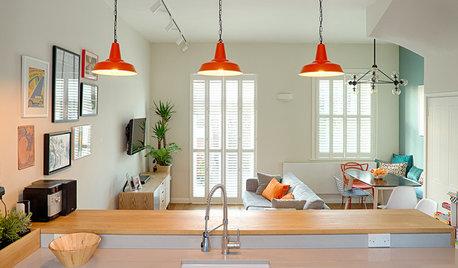
HOMES AROUND THE WORLDHouzz Tour: 3-Story 1970s House Gets a Cheerful Update
A full remodel of this London home packs in storage, retro style and a home office for a growing family
Full Story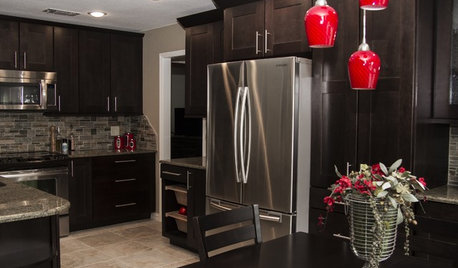
KITCHEN MAKEOVERSDark Cabinets and Smart Hidden Storage Update a 1980s Kitchen
Reconfiguring the floor plan helps create better flow and establish a work triangle for more function
Full Story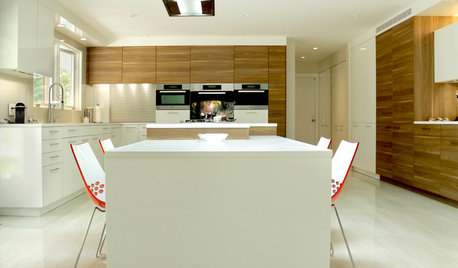
CONTEMPORARY HOMESMy Houzz: Modern Update to a 1960s Ranch in New Jersey
Outdated home decor is replaced with modern European-inspired elements, all while keeping true to the family’s rich culture
Full Story


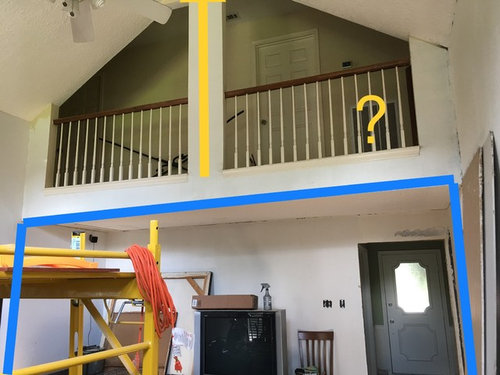

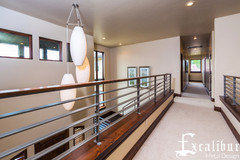

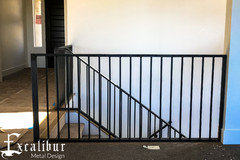

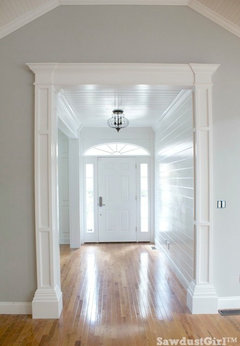
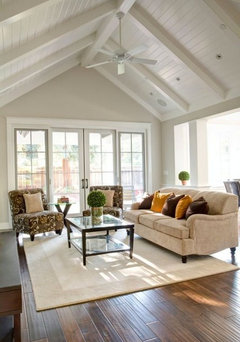

weedyacres