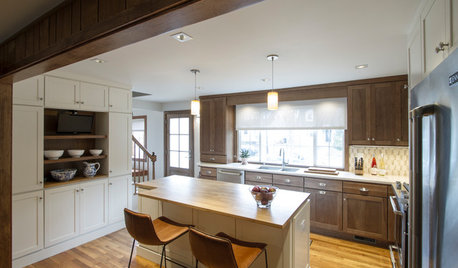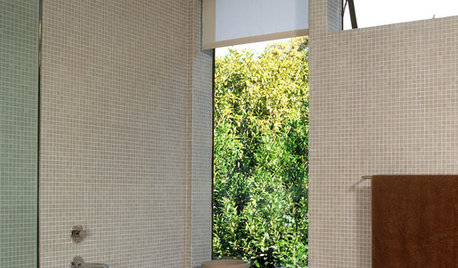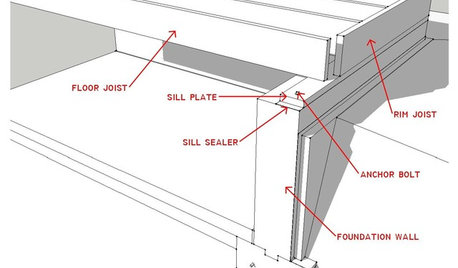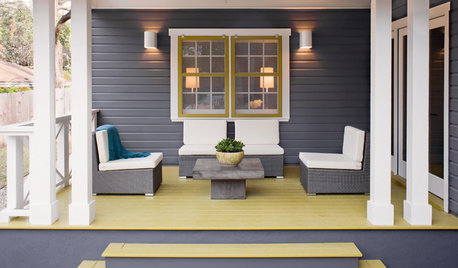Increasing ceiling height of the first floor of a two floor house.
Linda Chen
5 years ago
Featured Answer
Sort by:Oldest
Comments (25)
User
5 years agolast modified: 5 years agoulisdone
5 years agoRelated Discussions
First Floor Ceiling Height
Comments (5)Seems to me like maybe you dodged a bullet. I would avoid choosing any builder who would deliberately "hide" information about ceiling height from customers...and then act like the customer was making a big deal out of nothing if the customer caught on to the deception before signing the contract. What ELSE Is that builder hiding from his customers until after they're locked in? I'm not saying that one cannot build a very nice high-end home with eight foot ceilings. BUT, if his website touts nine foot ceilings as standard, then EVERY TIME a plan varies from that standard, the variation should be made very clear to potential customers up front. Anything else is, IMHO, a deceptive trade practice. Sooner or later some disgruntled customer is going to sue him. But, given the cost of bringing such a lawsuit and the roll-of-the-dice that taking any dispute to court always entails, YOU don't want to be the one bringing suit. Find another builder. And, if you want to warn other customers away from this particular builder, feel free to post about your experience to the l world via facebook, twitter, review pages, etc and name the builder and the location where he does business. Just keep what you say simple, truthful, and where "judgmental" be sure that it is very clear that you are stating your opinion. Then you can't be held liable for slander/libel. eg., "Builder X's website says that 9 ft ceilings are standard in their models but, after spending a great deal of time talking with them, we discovered that many of their floorplans - including the one we liked best - only allowed for eight foot ceilings! Just wish Builder X had been upfront about this information rather than waiting until we specifically asked about ceiling heights to disclose it. We would not have wasted so much time on him. We also feel that anyone who would "hide" such information from a potential customer might also choose to hide other things as well. So we chose not to hire Builder X....See Moreflooring at two different heights
Comments (1)It's done all the time. All you need is a transition strip. However, it's not really a big deal to remove all of that either if done correctly. Putting additional height directly affects the kitchen design as it impacts the floor to ceiling clearance and that affects your appliance installations and overall height of the cabinets. If this is a room that started life with only 8' ceilings, you may be down to 94" or less. You may have to do a soffit or built up crown to get things to work correctly. The cabinets go on top of the finished flooring, and it's always best to start with the bare subfloor first....See MoreCover 2nd Floor Ceiling Height Air Returns In Heating Season??
Comments (3)Covering vents is a bad idea with regard to air flow and noise and overheating your furnace....See MoreTotal House reno -layout advice for open first floor
Comments (5)So I've been trying to draw out my ideas on my computer but can't seem to save It in a format that I can upload so I will try to explain my idea as best I can. I would start by making the breakfast area into your mudroom. Continue the exterior wall that goes out to the morning room back into the current kitchen to separate the mudroom from the rest of the house. The current morning room and kitchen I would convert into the adult living room, removing that staircase if possible. I would then remove the fireplace in the current dining room, shorten the wall with the fireplace and remove the current pantry with the exception of the wall adjoining to the butler pantry. I would then turn the butler pantry into a narrow powder room with a pocket door to save space and keep everything open. The current dining room will then become your kitchen. From there the stairs to downstairs becomes a closet. Open up all the walls in the current dining room, study and living room. I would then extend the raised floor out to the end of the study and make stairs straight across. Your current study would be your dining room, and the living room would stay as is. I do realize that this plan does not include a full bathroom. I have sat here for quite a while trying to find a good option for locating the full bath but couldn't find a place that I thought was sufficient and didn't interupt the flow. My best option was to make the mudroom a bit bigger and incorporate it into the mudroom. I made this plan based on how it would flow best. I believe that at least one or two of those walls are load bearing. Depending on your budget you should be able to reinforce the roof with a beam. This is a very extensive renovation. So while you may get some great help on here I suggest consulting with a contractor and a designer before you solidify any plans. There are a lot of variables, especially with a stone house....See MorePatricia Colwell Consulting
5 years agoVirgil Carter Fine Art
5 years agoqam999
5 years agolast modified: 5 years agoC Marlin
5 years agoannied75
5 years agorichfield95
5 years agoUser
5 years agoVirgil Carter Fine Art
5 years agoHelen
5 years agolast modified: 5 years agoVirgil Carter Fine Art
5 years agoHelen
5 years agoAnglophilia
5 years agoHelen
5 years agoBri Bosh
5 years agoHelen
5 years agomillworkman
5 years agolast modified: 5 years agoHelen
5 years agolast modified: 5 years agofreeoscar
5 years agoRappArchitecture
5 years agoBri Bosh
5 years agoJeffrey R. Grenz, General Contractor
5 years agoVirgil Carter Fine Art
5 years ago
Related Stories

TRANSITIONAL HOMESReworking a Two-Story House for Single-Floor Living
An architect helps his clients redesign their home of more than 50 years to make it comfortable for aging in place
Full Story
REMODELING GUIDESYour Floor: An Introduction to Solid-Plank Wood Floors
Get the Pros and Cons of Oak, Ash, Pine, Maple and Solid Bamboo
Full Story
BATHROOM DESIGNFloor-to-Ceiling Tile Takes Bathrooms Above and Beyond
Generous tile in a bathroom can bounce light, give the illusion of more space and provide a cohesive look
Full Story
KNOW YOUR HOUSEKnow Your House: What Makes Up a Floor Structure
Avoid cracks, squeaks and defects in your home's flooring by understanding the components — diagrams included
Full Story
WINDOWSThese Windows Let In Light at Floor Height
Low-set windows may look unusual, but they can be a great way to protect your privacy while letting in daylight
Full Story
RUSTIC STYLEBrick Floors: Could This Durable Material Work for Your House?
You love the old-world look, but will you like the feel of it underfoot? Learn the pros and cons of interior brick flooring
Full Story
KITCHEN DESIGNKitchen of the Week: Remodel Spurs a New First-Floor Layout
A designer creates a more workable kitchen for a food blogger while improving its connection to surrounding spaces
Full Story
KITCHEN DESIGNShould You Go for Floor-to-Ceiling Cabinets in Your Kitchen?
Confining much of your storage to one wall offers advantages, as these stylish designs show
Full Story
HOUSEKEEPINGHow to Clean Hardwood Floors
Gleaming wood floors are a thing of beauty. Find out how to keep them that way
Full Story
FLOORS8 Ways Colored Floors Can Boost Your Design
Deep colors add height, white creates calm, and warm hues spark energy. Learn more ways to use floor color to enhance your home
Full Story




Helen