Entryway from Hell — Need Ideas
TLynn
5 years ago
Featured Answer
Sort by:Oldest
Comments (52)
Beth H. :
5 years agoTLynn
5 years agoRelated Discussions
Need help/ideas on what to do in this entryway & livingroom!
Comments (2)I was looking at entryways and staircases on Laurel Bern's blog today. She lists some mistakes to avoid. Link if you'd like some photo inspiration. As for a greige, I can recommend BM Silver Satin (OC-26) or Balboa Mist (OC-27)....See MoreEntry remodel ideas needed - front door opens right to stairs
Comments (7)Well, sure, there is room to change the staircase. But, that would require adding more tile. You will have to find tile that matches exactly the existing floor tile, and that may be a problem. Tile goes out of style quickly, and you may not find the tile that matches anymore. In which case, you would have to re tile the entire floor. and, you will also need to re carpet the staircase. So, pretty expensive option, although easily done....See MoreEntry way ideas needed
Comments (1)I would leave the narrow walls on each side blank. It's not necessary to have something on every wall. Likewise, if your hall is narrow, I wouldn't add a table. If you NEED something to place keys or whatever, maybe a narrow shelf?...See MoreNeed ideas for ledge and large tall wall in LR/Entryway
Comments (8)If you enclose the plant shelf over the entry, that might be a good place to store seasonal decorations I don't think the church pew meets the needs of the entry so I am suggesting a cabinet for storage, a Mirror, and hat racks in place of the hooks and shelf. IMO the chandelier is way too small for the area and should probably be swagged to a better location.to the right of the front door....See MoreTLynn
5 years agoloobab
5 years agoBeth H. :
5 years agolast modified: 5 years agoloobab
5 years agolast modified: 5 years agoBeth H. :
5 years agoloobab
5 years agolast modified: 5 years agoBeth H. :
5 years agolast modified: 5 years agosheloveslayouts
5 years agodecoenthusiaste
5 years agostefaniebogles
5 years agoloobab
5 years agoBeth H. :
5 years agoLinda
5 years agojbtanyderi
5 years agoJen Butler
5 years agoPatricia Colwell Consulting
5 years agomelinda1977
5 years agoTLynn
5 years agoTLynn
5 years agoLion Windows and Doors
5 years agoTLynn
5 years agoTLynn
5 years agoLinda Preston
5 years agolast modified: 5 years agoTLynn
5 years agoviplymel
5 years agogreenfish1234
5 years agoLinda Preston
5 years agolast modified: 5 years agogreenfish1234
5 years agoTLynn
5 years agoTLynn
5 years agoTLynn
5 years agoJennifer K
5 years agogreenfish1234
5 years agolast modified: 5 years agoTLynn
5 years agoTLynn
5 years agoLinda Preston
5 years agogreenfish1234
5 years agomainenell
5 years agoRaiKai
5 years agolast modified: 5 years agonicole___
5 years agoshwshw
5 years agoJennifer K
5 years agosheloveslayouts
5 years agolast modified: 5 years agoLinda Preston
5 years agogreenfish1234
5 years agogreenfish1234
5 years agogreenfish1234
5 years agolast modified: 5 years ago
Related Stories
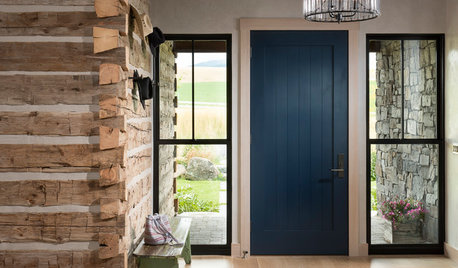
ENTRYWAYSTrending Now: Great Ideas From the Most Popular New Entry Spaces
Houzzers’ favorite entryways include features such as benches and an indoor contemplative garden
Full Story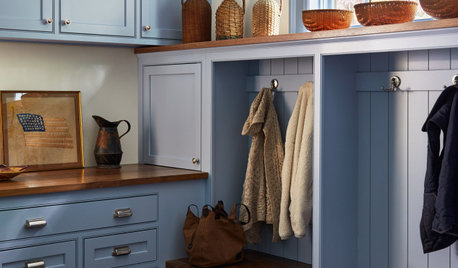
TRENDING NOW6 Mudroom Ideas From the Most Popular Entries So Far in 2021
Smart storage features, durable flooring and stylish details can create a hardworking entrance
Full Story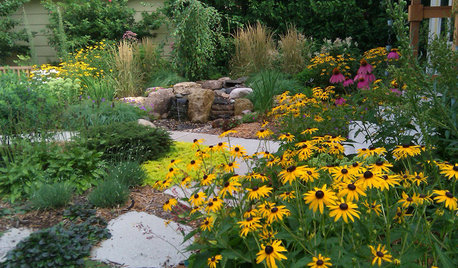
LANDSCAPE DESIGN12 Ideas From Stunning Fall Gardens
From highlighting dramatic foliage to showcasing luminous grasses, here’s how to make the most of your garden this season
Full Story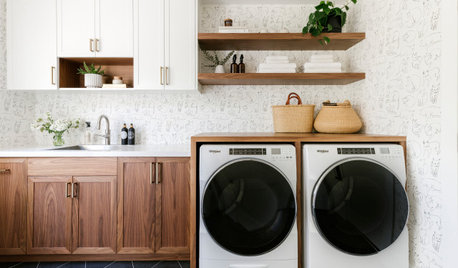
TRENDING NOW9 Practical Ideas From Summer 2020’s Most Popular Laundry Rooms
See how storage solutions, utility sinks, hanging rods and other details create functional wash rooms
Full Story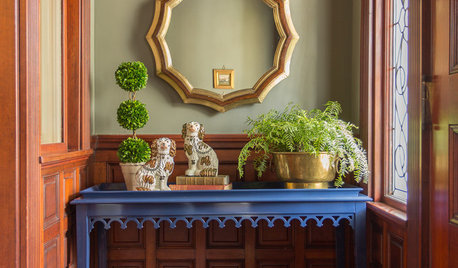
PHOTO FLIP105 Ideas for Entryway Mirrors
Enjoy this gallery of mirrors near the front door. Which one can you see yourself in?
Full Story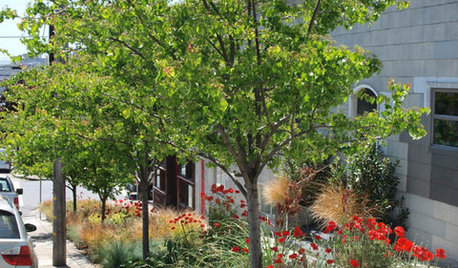
CURB APPEALTake Your Hell Strip to Heavenly Heights: 8 Design Ideas
Trade weedy dirt and trash for a parking strip filled with wispy grasses, low-growing flowers and textural trees
Full Story
SMALL HOMES16 Smart Ideas for Small Homes From People Who’ve Been There
Got less than 1,000 square feet to work with? These design-savvy homeowners have ideas for you
Full Story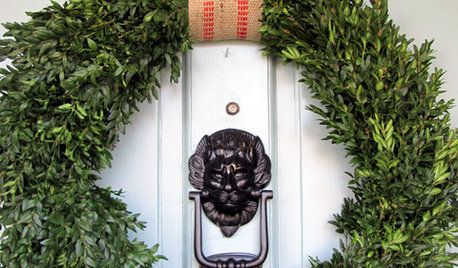
CHRISTMAS10 Easy Decorating Ideas for a Festive Entryway
'Tis the season for welcoming guests with wreaths, special lighting and plenty of comfy seating
Full Story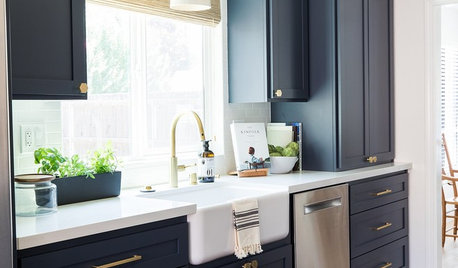
TRENDING NOW10 Great Home Design Ideas From Best of Houzz 2021 Award Winners
These design details helped pros earn attention from the Houzz community — and can help you create a more stylish home
Full Story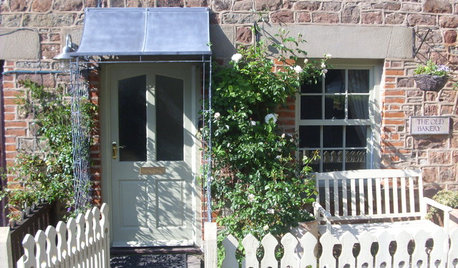
URBAN GARDENSLessons in Small-Garden Design From 11 English Entryways
Unsure how to turn your tiny front yard into something special? Check out these inspirational ways to make an entrance
Full StorySponsored
Central Ohio's Trusted Home Remodeler Specializing in Kitchens & Baths







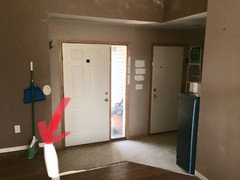








TLynnOriginal Author