Urgent! Need help with front door placement!
aoliver75
5 years ago
last modified: 5 years ago
Featured Answer
Sort by:Oldest
Comments (87)
aoliver75
5 years agoRelated Discussions
URGENT: Need help decide river rock size for front yard
Comments (5)Not sure here - do you want a walkable area? Do you want to lead water away from the house? Just for looks? You could do crushed gravel on most of it, and do a "river" with the larger rocks. Perhaps large rocks to delineate the perimeter of the "river" - smaller rocks to fill in the river area. You can make great decorative effects using more than one kind of rock...See MoreNeed help with tree selection and placement location in front yard
Comments (4)Both you and your neighbor have exactly the same need for a tree that frames the houses. Whoever installs it first pretty much gets to control what and where it is. It should not be too much in front of the house, because the goal is not to block the view to the house. If you drew lines extending the face of the house to the lot line and one from the house corner to the lot line at a diagonal, the tree could go anywhere in that zone over to just your side of the lot line. The larger the tree is, the farther from the house you'd want it. A tree that reached 30' would be fine, but it would be OK if it got taller, too. You'd just keep limbs trimmed to well clear the house and roof. You also have a need for a street tree that could be an even larger species. It could go anywhere in the right half of the parkway. Undoubtedly, you have similar needs at the left side of the house....See MoreHELP - I need help deciding on storm door/front door combo color.
Comments (3)Front doors should stand out and be welcoming, color that pops. You could try something like a Raspberry Truffle in the reds, or maybe a Bermuda Blue....See MoreURGENT HELP front door color!!!!!
Comments (13)These suggestions are very helpful! Thank you for taking the time to respond. I’m concerned about introducing a more brown color with our gray roof...does that still work? And I love our zinc planters but will those need to be changed if we switch to a dark brown door. So much more to think about than I realized and we are obviously very deep into the project!🤪Also, Here is a before pic...there are a ton of 90’s red brick homes in our neighborhood so I wanted something that felt fresh....See Moreaoliver75
5 years agosheloveslayouts
5 years agoaoliver75
5 years agosheloveslayouts
5 years agoUser
5 years agomiss lindsey (She/Her)
5 years agoaoliver75
5 years agoaoliver75
5 years agoaoliver75
5 years agoaoliver75
5 years agosheloveslayouts
5 years agomiss lindsey (She/Her)
5 years agoUser
5 years agoaoliver75
5 years agoredsilver
5 years agolast modified: 5 years agosuser123
5 years agolast modified: 5 years agocpartist
5 years agoaoliver75
5 years agoaoliver75
5 years agolast modified: 5 years agowantsideas
5 years agoaoliver75
5 years agolast modified: 5 years agoUser
5 years agoaoliver75
5 years agolast modified: 5 years agoaoliver75
5 years agoaoliver75
5 years agosheloveslayouts
5 years agolast modified: 5 years agoUser
5 years agolmckuin
5 years agoaoliver75
5 years agosheloveslayouts
5 years agoPPF.
5 years agolast modified: 5 years agoPPF.
5 years agoaoliver75
5 years agoaoliver75
5 years agoPPF.
5 years agothinkdesignlive
5 years agoaoliver75
5 years agoaoliver75
5 years agosheepla
5 years agoCheryl Hannebauer
5 years agoSusan Taylor
5 years ago
Related Stories
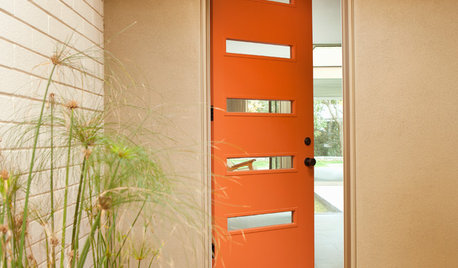
CURB APPEAL77 Front Doors to Welcome You Home
Crossing the threshold is an event with these doors in a gamut of styles
Full Story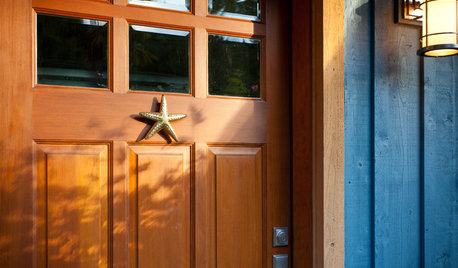
CURB APPEALEntry Refresh: Door Inspiration Is Knocking
Grab a guest’s attention with a door knocker shaped like an animal, a classic ring or a helping hand
Full Story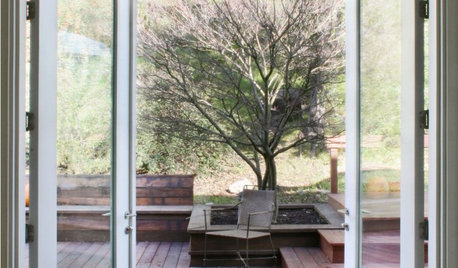
MOST POPULARFind the Right Glass Door for Your Patio
It’s more than just a patio door — it’s an architectural design element. Here’s help for finding the right one for your home and lifestyle
Full Story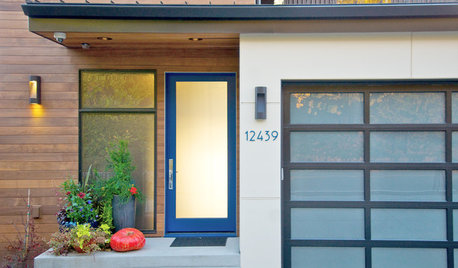
ENTRYWAYSGlass Doors That Welcome — and Protect Your Privacy Too
These front-door designs let in the light but keep your air-guitar performances safely in-house
Full Story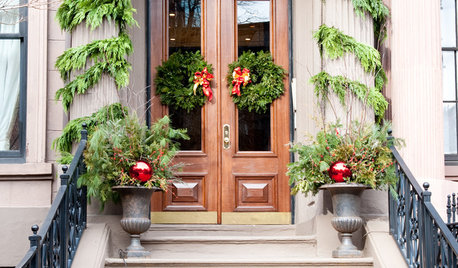

BATHROOM DESIGNShower Curtain or Shower Door?
Find out which option is the ideal partner for your shower-bath combo
Full Story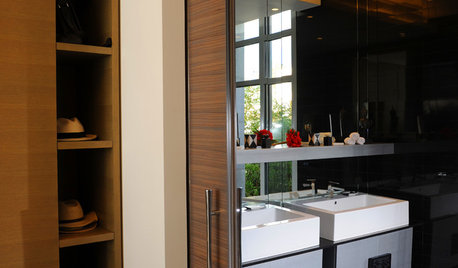
DOORSDiscover the Ins and Outs of Pocket Doors
Get both sides of the pocket door story to figure out if it's the right space separator for your house
Full Story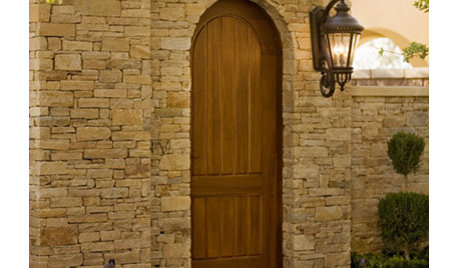
DOORSPortal to Elegance: Radius Doors
Give any home a regal feel by installing a door with an arched or elliptical top
Full Story
BATHROOM DESIGNKey Measurements to Help You Design a Powder Room
Clearances, codes and coordination are critical in small spaces such as a powder room. Here’s what you should know
Full Story
DOORS5 Questions to Ask Before Installing a Barn Door
Find out whether that barn door you love is the right solution for your space
Full Story











PPF.