Basement Design - Studio vs Multiple rooms, egress windows
trey58
5 years ago
Related Stories
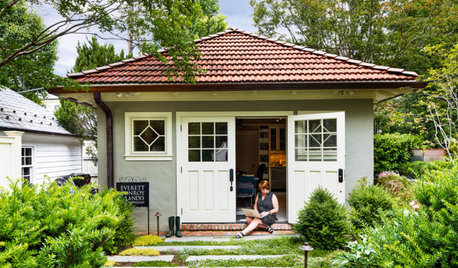
HOME OFFICESExplore a Garden Designer’s Gem of a Backyard Studio
An architect helps transform an existing garage into a home office surrounded by beauty
Full Story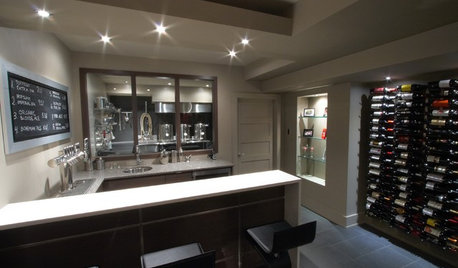
BASEMENTSRoom of the Day: Cheers to a Home Basement Brewery for Craft Beers
An engineer in Ottawa, Canada, turns his decades-long love of home-brewed beer into a basement project, then a side business
Full Story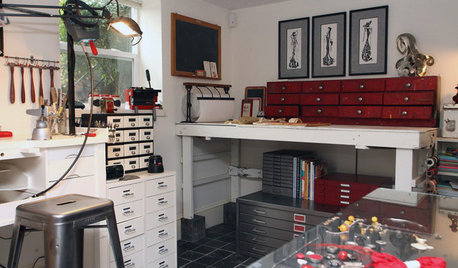
ROOM OF THE DAYMy Houzz: Basement Artist Studio to Inspire
Old things find a new life in this Portland homeowner’s creative sanctuary for art and tinkering
Full Story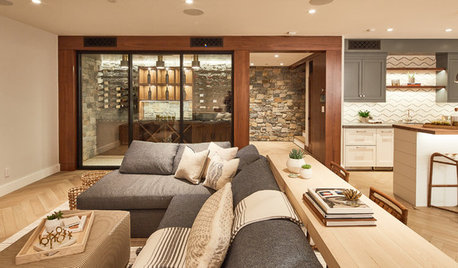
TRENDING NOWWorking the Room: What’s Popular in Basements Now
As the weather cools and people head inside, we break down 8 basement design features homeowners and pros are loving
Full Story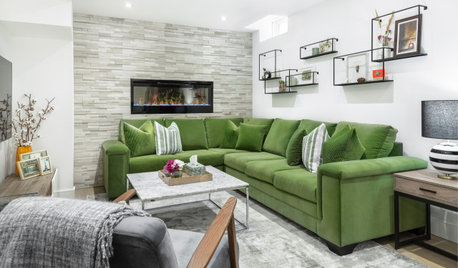
BASEMENTSA Light, Bright Basement Inspired by Midcentury Design
Designers create an organic and airy feel in this underground space in Toronto
Full Story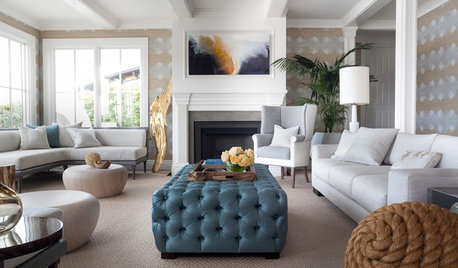
ROOM OF THE DAYDesign Ideas From 21 Much-Loved Rooms
Pick up a trick or two from some of the most popular rooms on Houzz, from a backyard writer’s studio to bright and sunny family rooms
Full Story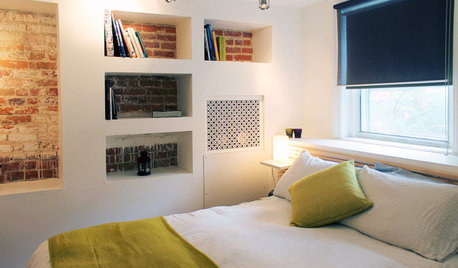
HOUZZ TOURSMy Houzz: Creative Solutions Transform a Tricky Basement Studio
Structural issues and puzzling features give way to beautiful design at the hands of a can-do Montreal homeowner
Full Story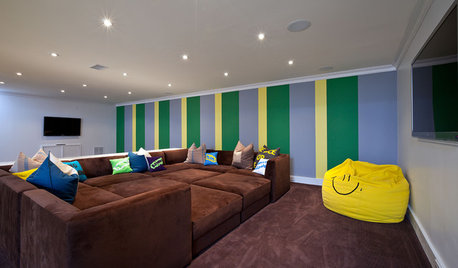
MORE ROOMS5 Basement Renovations Designed for Fun
Get inspired to take your basement to the next level with ideas from these great multipurpose family spaces
Full Story
THE ART OF ARCHITECTURESound Advice for Designing a Home Music Studio
How to unleash your inner guitar hero without antagonizing the neighbors
Full Story
BASEMENTSRoom of the Day: Swank Basement Redo for a 100-Year-Old Row House
A downtown Knoxville basement goes from low-ceilinged cave to welcoming guest retreat
Full Story


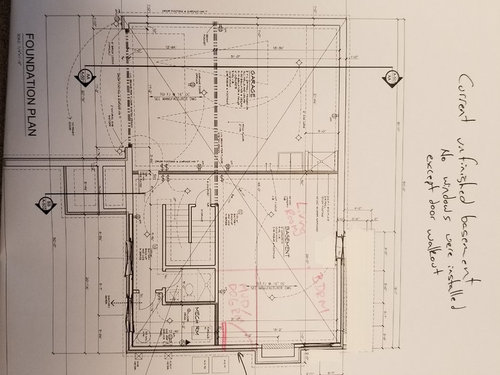

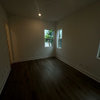

GN Builders L.L.C
Related Discussions
Original design vs what cabinet people have suggested - pls vote
Q
Room in the Basement vs. a Three Season Room Opinions Needed
Q
What spaces in a finished basement are considered a habitable room?
Q
How do I know what size egress window well to get?
Q