Curbless Shower Woes
Applecrumble Pie
5 years ago
Featured Answer
Sort by:Oldest
Comments (9)
smit2380
5 years agoroarah
5 years agoRelated Discussions
Is 3' by 6' big enough for a curbless shower and dual shower heads?
Comments (1)What did you end up doing? I have the same question!...See MoreAdd low curb to curbless shower?
Comments (43)We did have our sunken tub flood. It wasn't from the drain being clogged. The sewer pipe from our house to the main sewer was clogged by tree roots so all drainage from the house stopped. Because our house is elevated a bit from the street level, the clog was around 5 feet lower than the house. Being higher than where the clog was didn't help. The sewer pipe filled. The water didn't come from the shower above the tub. The tub drain was just the lowest drain in the house. So water from anything drain that was used (the clothes washer, dishwasher, sinks, toilets, other showers) came out that drain once the pipe filled. The tub bottom was about 3.5 x 5 feet (the lowest part so not counting the area of the step in the tub. It filled to above the step in the tub so deeper than 6". That means more than 8 cubic feet of water. Now that the lowest drain will be in a shower, a curb wouldn't have contained the water. As myrica4 points out, there are other sources of flooding. The one that happened to us once in a prior house was a toilet tank that cracked. Nothing hit it - just one night it gave way. I got up to use the bathroom (pregnant at the time so not uncommon) and my feet slipped in the water. At least that was clean water, but a pretty unpleasant surprise at 2 AM or whatever. We cleaned it up and no permanent damage. The place where being on a hill helps is if the sewer line clogs below at least your next lowest neighbor. Then the water will come out of their drain and the pipe to your house won't back up. But if it clogs close to your house, the elevation of your house won't make a difference....See MoreWhere to start slope on curbless showers
Comments (12)Thanks DeWayne and Stonetech. My question is how far the slope needs to extend, not how much the slope needs to be. I've seen smaller curbless, walk-in showers so I'm trying to figure out what determines the area that needs to be sloped. I've read that rainfall shower heads have a smaller splash zone, but it can be 6 feet out for a handheld shower head. Assuming a 6' splash zone, does the entire 6' have to be sloped, or is there a certain distance where the bulk of the splash is contained that needs to slope and the rest needs to be waterproofed?...See MoreAre these baths large enough for curbless showers?
Comments (7)I think the first three are two small and the toilet is too close to where the shower is for it. I think you could accomplish them, but I also think you could run the risk of the annoying feature of getting your socks wet using the toilet if you recently used the shower. Curbless is nice for universal access, but these bathrooms are too small for universal access anyway and if you have someone who can't lift their foot over a curb, they are going to have other problems with those bathrooms. Maybe a small curb, but I don't know if I would go curbless. It wouldn't be for practical reasons, it would only be a design conceit. The larger bathroom is probably big enough....See MoreApplecrumble Pie
5 years agolast modified: 5 years agoBeverlyFLADeziner
5 years agolast modified: 5 years agoApplecrumble Pie
5 years agoBeverlyFLADeziner
5 years agoUser
5 years agolast modified: 5 years agodchall_san_antonio
5 years agolast modified: 5 years ago
Related Stories

BATHROOM DESIGNThe Case for a Curbless Shower
A Streamlined, Open Look is a First Thing to Explore When Renovating a Bath
Full Story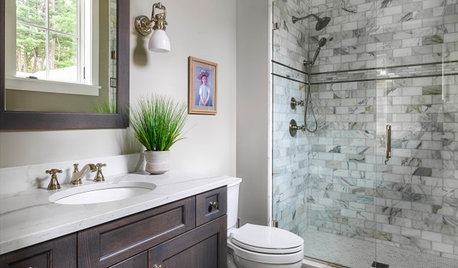
BATHROOM DESIGNNew This Week: 5 Bathrooms With a Curbless or Low-Curb Shower
Design pros, including one found on Houzz, share how they handled the shower entrances and other details in these rooms
Full Story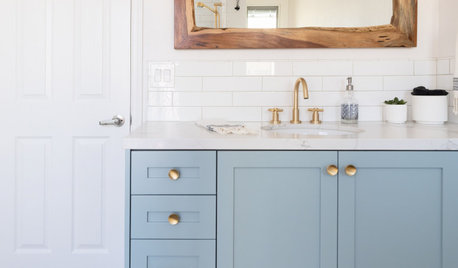
BATHROOM MAKEOVERSBathroom of the Week: Curbless Shower and an Aqua Vanity
A designer helps an Arizona couple update their 65-square-foot guest bathroom with brighter style and better function
Full Story
BATHROOM DESIGNShower Curtain or Shower Door?
Find out which option is the ideal partner for your shower-bath combo
Full Story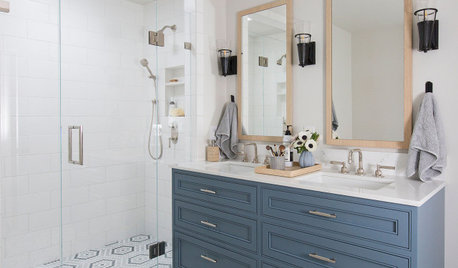
BATHROOM DESIGNNew This Week: 9 Bathrooms With Stylish Walk-In Showers
Pros use tile and color to create a cohesive feeling in rooms with curbless and low-barrier showers
Full Story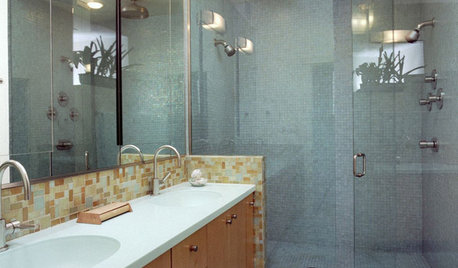
BATHROOM DESIGNThe No-Threshold Shower: Accessibility With Style
Go curbless between main bath and shower for an elegant addition to any home
Full Story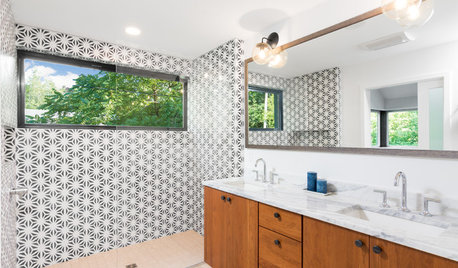
SHOWERS5 Reasons to Choose a Walk-In Shower
Curbless and low-barrier showers can be accessible, low-maintenance and attractive
Full Story
BATHROOM DESIGNConvert Your Tub Space to a Shower — the Planning Phase
Step 1 in swapping your tub for a sleek new shower: Get all the remodel details down on paper
Full Story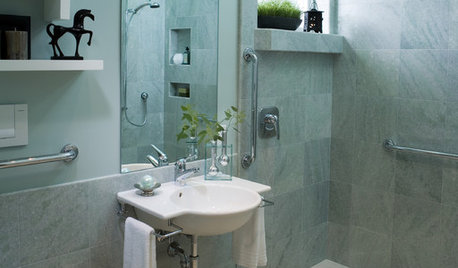
BATHROOM DESIGNHow to Design an Accessible Shower
Make aging in place safer and easier with universal design features in the shower and bathroom
Full Story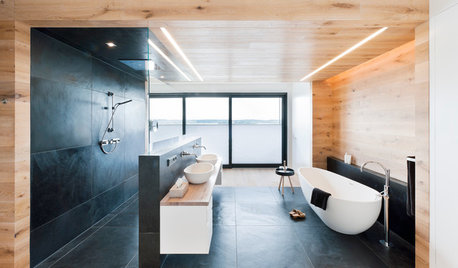
BATHROOM DESIGNDream Spaces: Spa-Worthy Showers to Refresh the Senses
In these fantasy baths, open designs let in natural light and views, and intriguing materials create drama
Full Story


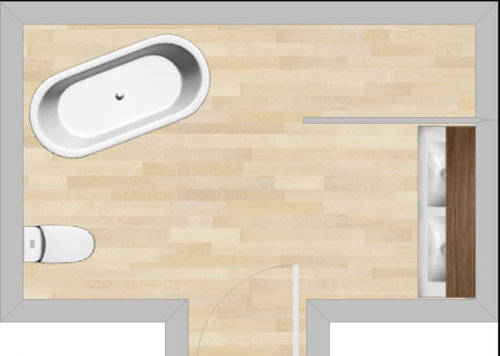

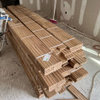
User