Condensation on outside of ductwork?
Michael Lamb
5 years ago
last modified: 5 years ago
Featured Answer
Sort by:Oldest
Comments (60)
sktn77a
5 years agoMichael Lamb
5 years agoRelated Discussions
A/C ductwork condensation problems with only certain vents
Comments (8)I donâÂÂt have all the answers, maybe I donâÂÂt have any. I was just trying to provoke some useful analysis of the problem. The attic and everything up there should be as cold as possible. You mentioned that the new addition has most of the problems and the older attic has none. Might this be because the newer section is too tight and the older one âÂÂbreathesâÂÂ? You should not have to clear snow off the roof with proper roof vents. See link below for roof vents designed for a cold climate. TheyâÂÂre very common here where snow can be quite deep on the roof, I donâÂÂt know if theyâÂÂre common in your region. They always extend above the snow. SR Here is a link that might be useful: 'Maxie Vent'...See MoreOutside condenser
Comments (7)You can't put the condenser in a shed and expect it to work. It's not going to, that simple. Even some of the fences and shrubs I've seen around units restrict airflow enough to reduce effectiveness. In addition, the units in the shed will cost a fortune to operate and will have big-time maintenance issues. The head pressures would be really excessive and would destroy compressors in short order. There's no way to properly charge such a unit unless you weigh-in the refrigerant either....See MoreDuctwork inside wall near closet - Condensing water in closet
Comments (0)I have ductwork inside a wall that butts up against a closet. In the summer when I am really using the AC there is water in the closet from it condensing. What can I do to fix that?...See MoreCan I make a hole in my outside wall for new ductwork?
Comments (4)Of course you can! You can even get a duct cover that doesn't look bad if anyone can see it. But when you say "building" that sounds like a multi unit complex. If so, you'll probably need consent of your board or whatever. My current kitchen came without any ventilation at all, and a bedroom over it. I got a hood that vents out the wall. Into the bougainvillea. Problem solved :)...See Moremike_home
5 years agoMichael Lamb
5 years agomike_home
5 years agoDavid Cary
5 years agoweedmeister
5 years agolast modified: 5 years agostrategery
5 years agosktn77a
5 years agoMichael Lamb
5 years agomike_home
5 years agoMichael Lamb
5 years agosktn77a
5 years agoMichael Lamb
5 years agostrategery
5 years agorobin0919
5 years agoDavid Cary
5 years agoMichael Lamb
5 years agoMichael Lamb
5 years agoDavid Cary
5 years agomike_home
5 years agoMichael Lamb
5 years agomike_home
5 years agoweedmeister
5 years agomike_home
5 years agoMichael Lamb
5 years agoCharles Ross Homes
5 years agoMichael Lamb
5 years agoCharles Ross Homes
5 years agoMichael Lamb
5 years agomike_home
5 years agoMichael Lamb
5 years agolast modified: 5 years agoDavid Cary
5 years agoMichael Lamb
5 years agoMichael Lamb
5 years agojust_janni
5 years agoMichael Lamb
5 years agoCharles Ross Homes
5 years agoDavid Cary
5 years agomike_home
5 years agoCharles Ross Homes
5 years agoMichael Lamb
5 years agoMichael Lamb
5 years agomike_home
5 years agoMichael Lamb
5 years agoMichael Lamb
5 years agomike_home
5 years agoMichael Lamb
5 years agoCharles Ross Homes
5 years agoMichael Lamb
5 years ago
Related Stories
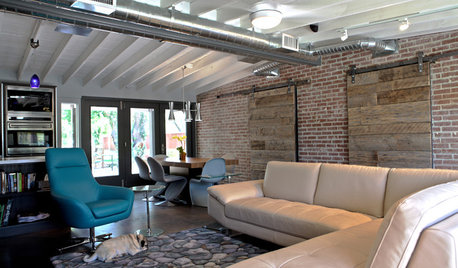
ARCHITECTUREHVAC Exposed! 20 Ideas for Daring Ductwork
Raise the roof with revealed ducts that let it all hang out — and open a world of new design possibilities
Full Story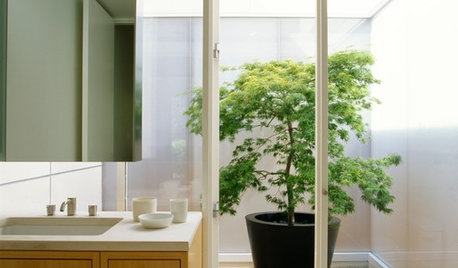
FEEL-GOOD HOMEBathrooms Without Borders Bring the Outside In
These elegant indoor-outdoor bathrooms inspire an easy, breezy vacation feeling
Full Story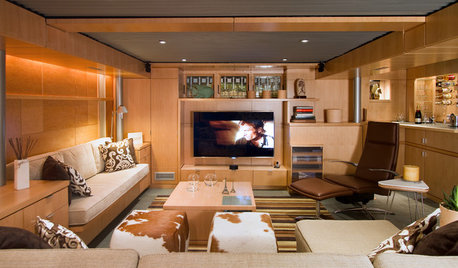
BASEMENTSBasement of the Week: Clever Details Update a Below-Ground Lounge
Lower-level design reaches new heights with rearranged ductwork, lighting, a new ceiling and modern styling
Full Story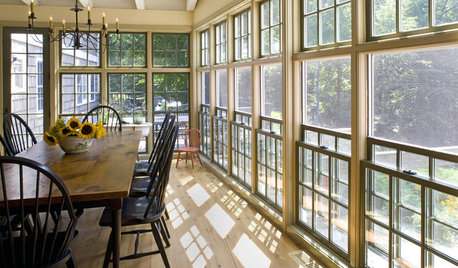
HOUSEKEEPINGLower Your Heating Bills With Some Simple Weather Stripping
Plug the holes in your house this winter to make sure cold air stays where it belongs: outside
Full Story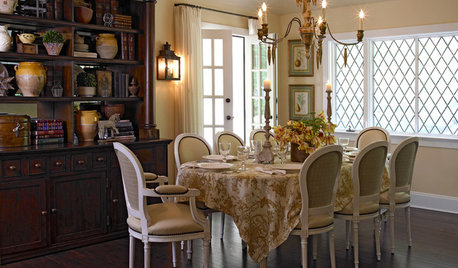
COTTAGE STYLEHouzz Tour: 1950s Ranch Home Remade Into a Charming Cottage
A Westchester County, New York, home’s garden landscape inspires a cozy, eco-friendly renovation
Full Story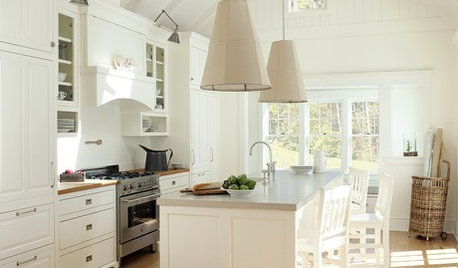
HEALTHY HOMEGet Cleaner Indoor Air Without Opening a Window
Mechanical ventilation can actually be better for your home than the natural kind. Find out the whys and hows here
Full Story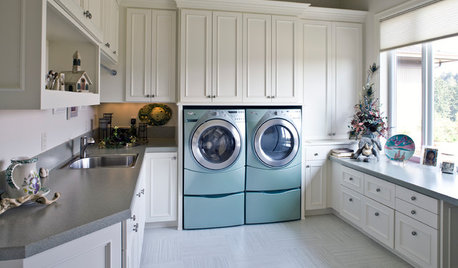
LAUNDRY ROOMSOne of the Biggest Building-Code Offenders in the Laundry Room
A dryer vent specialist shares what to do — and what to avoid — to keep things safe and efficient
Full Story
GREEN BUILDINGInsulation Basics: Heat, R-Value and the Building Envelope
Learn how heat moves through a home and the materials that can stop it, to make sure your insulation is as effective as you think
Full Story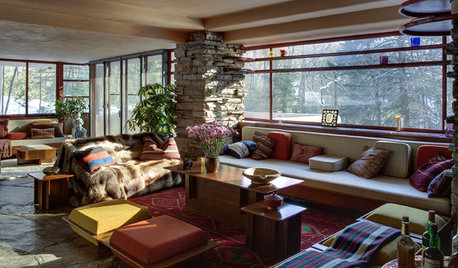
WINDOWSSteel-Framed Windows Leap Forward Into Modern Designs
With a mild-mannered profile but super strength, steel-framed windows are champions of design freedom
Full Story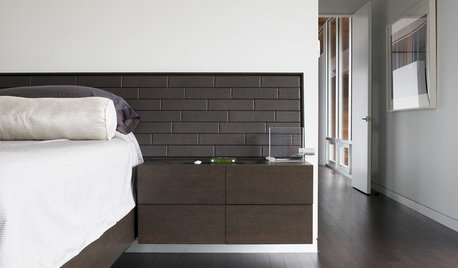
FLOORSFloors Warm Up to Radiant Heat
Toasty toes and money saved are just two benefits of radiant heat under your concrete, wood or tile floors
Full Story




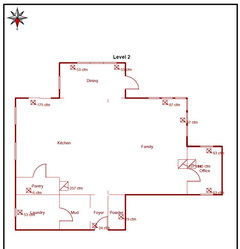

David Cary