Floor plan for pole barn house
shylo evans
5 years ago
Related Stories
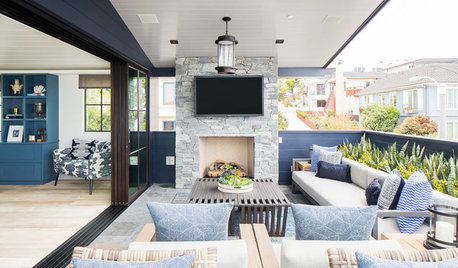
HOUZZ TOURSHouzz Tour: Modern Bungalow’s Reverse Floor Plan Highlights Views
A kitchen, great room and outfitted deck make the top floor of this Los Angeles house the place to be
Full Story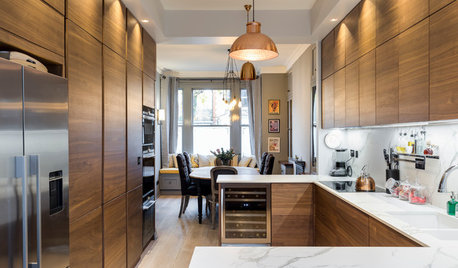
HOMES AROUND THE WORLDHouzz Tour: Smart Space Planning Enhances a London House
This family home gains space from moving a few walls and relocating the kitchen
Full Story
BATHROOM MAKEOVERSRoom of the Day: Bathroom Embraces an Unusual Floor Plan
This long and narrow master bathroom accentuates the positives
Full Story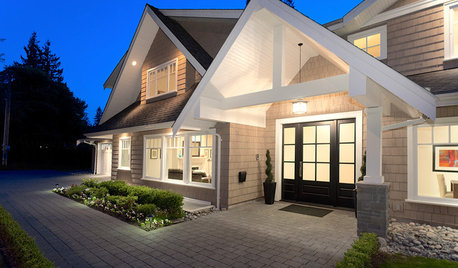
UNIVERSAL DESIGNWhat to Look for in a House if You Plan to Age in Place
Look for details like these when designing or shopping for your forever home
Full Story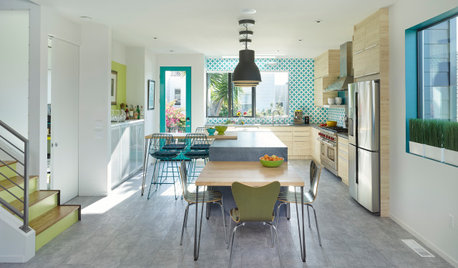
HOUZZ TOURSBold Color and Contemporary Barn House Charm
A designer with a love of bright color updates her 1890s cottage to create a modern-meets-traditional San Francisco home
Full Story
ARCHITECTUREDesign Workshop: How to Separate Space in an Open Floor Plan
Rooms within a room, partial walls, fabric dividers and open shelves create privacy and intimacy while keeping the connection
Full Story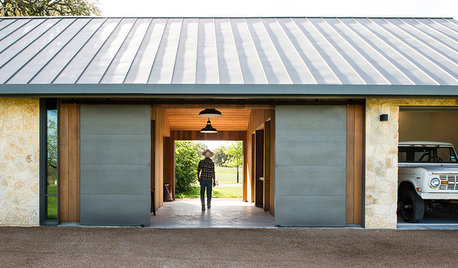
GARAGESPlanned Garage Evolves Into a Multifunctional Barn
The architects use Texas Hill Country limestone, cedar and metal to create an elegant utilitarian structure
Full Story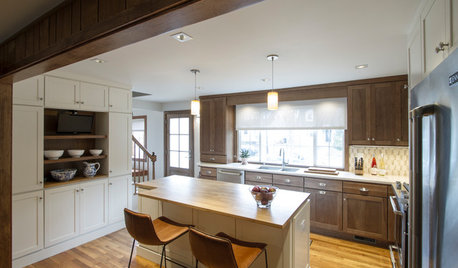
TRANSITIONAL HOMESReworking a Two-Story House for Single-Floor Living
An architect helps his clients redesign their home of more than 50 years to make it comfortable for aging in place
Full Story
DECORATING GUIDESHow to Create Quiet in Your Open Floor Plan
When the noise level rises, these architectural details and design tricks will help soften the racket
Full Story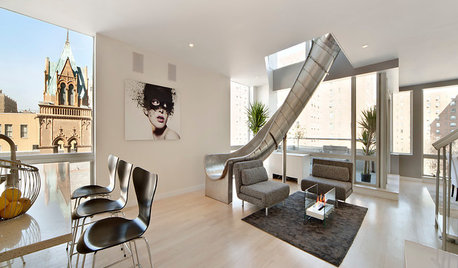
FUN HOUZZCreate the Ultimate Fun House with Chutes, Ladders and Fire Poles Too
A collection of indoor slides and crazy staircases is sure to bring out the kid in you
Full Story





Virgil Carter Fine Art
Related Discussions
Best way to increase appraisal value of land- pole barn or pond?
Q
Heating Plan in a Barn/Home
Q
Floor plan for pole barn house
Q
Pole building home vs traditional stick build
Q