Heating Plan in a Barn/Home
6 years ago
Related Stories

LIGHTINGDecorating 101: How to Plan Your Home’s Lighting
These designer tricks and tips will help you find the perfect mix of lighting for every room and every mood
Full Story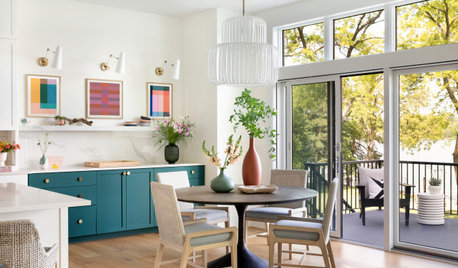
EVENTSHow to Plan a Home’s Design Around People and the Planet
Learn 7 ways design professionals focus on health and sustainability
Full Story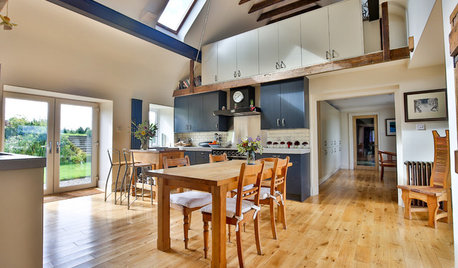
KITCHEN MAKEOVERSAn Open-Plan Kitchen in a Converted Scottish Barn
Modern appliances and a rustic backdrop come together in this farmhouse kitchen for a chef and his family
Full Story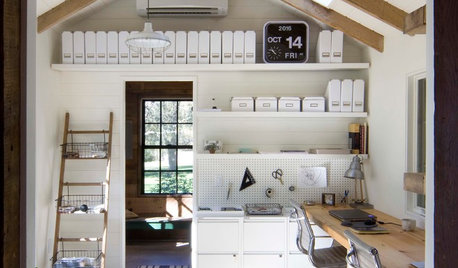
OUTBUILDINGSA Backyard Horse Barn Becomes a Home Office and Guest Quarters
An architect in New York’s Hudson Valley bridges past and present with a rustic design for a workspace and a den
Full Story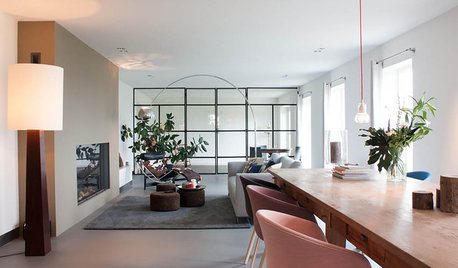
HOUZZ TOURSMy Houzz: Turning a Netherlands Barn Into a Country Home
Once a place for chilling milk, this Dutch home now lets the owners chill out in easygoing comfort
Full Story
HOUZZ TOURSHouzz Tour: A Three-Story Barn Becomes a Modern-Home Beauty
With more than 9,000 square feet, an expansive courtyard and a few previous uses, this modern Chicago home isn't short on space — or history
Full Story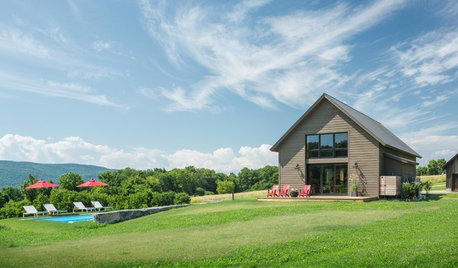
BARN HOMESHouzz Tour: New Barn Home for a Simpler Life in Vermont
An architect designs a vacation house for a busy urban professional, who decides to make it her full-time home
Full Story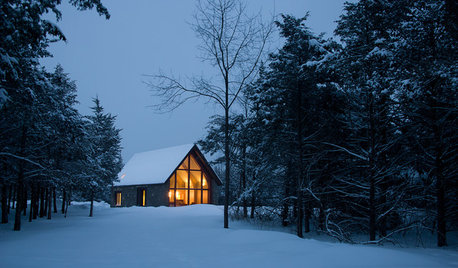
HOUZZ TOURSHouzz Tour: Innovative Home, Heated and Cooled by Design
Meet the Hudson Passive Project, one of the most energy-efficient home designs in the world
Full Story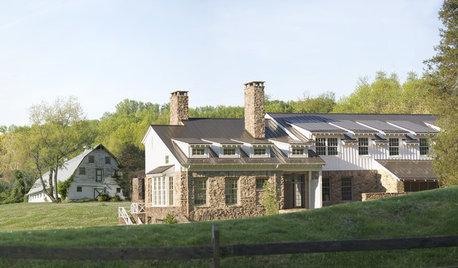
FARMHOUSESHouzz Tour: An Old Barn Inspires a Gracious New Home
Graceful and elegant, this spacious home in the Virginia countryside takes farmhouse style up a notch
Full Story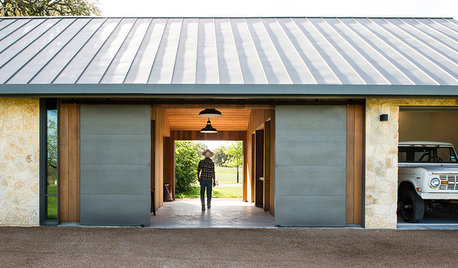
GARAGESPlanned Garage Evolves Into a Multifunctional Barn
The architects use Texas Hill Country limestone, cedar and metal to create an elegant utilitarian structure
Full StorySponsored
Your Custom Bath Designers & Remodelers in Columbus I 10X Best Houzz






ionized_gw
sktn77a
Related Discussions
horse barn planning
Q
Barn plans?
Q
Home plans that look like barns???
Q
How to heat living area in pole barn????
Q
mike_home
ionized_gw