My Kitchen Reveal - YAY!
kazmom
5 years ago
last modified: 5 years ago
Featured Answer
Sort by:Oldest
Comments (45)
kazmom
5 years agokazmom
5 years agoRelated Discussions
My two tone kitchen reveal sans backsplash
Comments (28)I haven't been here in a while, I have missed seeing and hearing about all the new kitchens! I thought I would post an update, now that we have lived with our kitchen for over a year. I really love my two tone cabinets, the cherry base cabinets are warm and inviting and the mushroom wall cabinets keep the kitchen from being too dark. After all the angst of the decision, I am so glad I went with the solid wall of cabinets. And I am still in awe of my granite, do not for one single second regret the money spent on it! We ended up doing a stacked beige subway tile for the backsplash, with a herringbone pattern behind the range and I am very happy with my choice. As for appliances, I still love my microwave drawer, I use it every day and the only complaint I have is that the panel doesn't light up well. And I absolutely adore my fridge, love it so much we got the same one for my son! The produce drawer is still my favorite feature, and the ice maker my least favorite. We have never run out of ice, but we are a small family and when we have company, we always use bagged ice. But I can see this being an issue for a larger family without a second fridge with ice maker. I am very happy with my Bosch dishwasher, it does a great job and I've never had the goop issue some were having when I bought mine. The big miss in my kitchen is the range, I should have gone with induction. And I really dislike the surface of my range, it is a pain to keep clean, I miss the ease of my Thermador cooktop. And if I had it to do over again, I would have done drawers in the two base cabinets that don't have them. I still cannot believe how much more organized my kitchen is because of the drawer bases! I had a hard time wrapping my brain around how they would function for me, but after living with my kitchen for a year, I would do an all drawer kitchen in a heartbeat. Overall, I am so grateful to have a kitchen that is both functional and beautiful, and I so appreciate all the advice and encouragement I got from this forum!...See MoreMy Medallion Kitchen Reveal!!
Comments (51)The depth of dining area from slider to hall wall is around 125"-130". The island has stack of 18" drawers and 24" cabinet with roll-outs. We did 11" overhang on two adjacent sides, so total island countertop size is 53" x 35"....See MoreFINALLY - My kitchen reveal (work completed in Aug 2016)!
Comments (31)Somehow I missed your kitchen too, Anglo! I love seeing Shiloh kitchens (as I am a dealer)! I am bookmarking this to show my clients! I love, love, love the combination of inset uppers and frameless lowers! It's always been my favorite! To date, I have yet to get anyone to do this. I love the gray...and the crown molding stack you have there is a stunning design...perfect for a vintage look. So many times a taller crown stack can look forced or obtrusive. This combination has a great ratio and looks amazing! I will also keep in mind to suggest White Corian more often...you are right...it is a classic and so repairable!...See MoreMy Kitchen Reveal
Comments (58)ldecor54 Thank you!! There were a few people we met with who said we needed a prep sink in the island and I am so glad I stuck to my guns. I love being able to put all the food out on the island when people are over and we don't need a sink there at all, especially since there is a sink in the walk-in pantry....See Morekazmom
5 years agokazmom
5 years agolast modified: 5 years agokazmom
5 years agolast modified: 5 years agokazmom
5 years agokazmom
5 years agobeckysharp Reinstate SW Unconditionally
5 years agokazmom thanked beckysharp Reinstate SW Unconditionallykazmom
5 years agokazmom
5 years agokazmom
5 years agolast modified: 5 years agokazmom
5 years agokazmom
5 years agokazmom
5 years agokazmom
5 years agolast modified: 5 years agoBryan Lovely
5 years agokazmom
5 years agoRanch Mom
5 years agoskmom
5 years ago
Related Stories

INSIDE HOUZZA New Houzz Survey Reveals What You Really Want in Your Kitchen
Discover what Houzzers are planning for their new kitchens and which features are falling off the design radar
Full Story
KITCHEN DESIGNKitchen Remodel Costs: 3 Budgets, 3 Kitchens
What you can expect from a kitchen remodel with a budget from $20,000 to $100,000
Full Story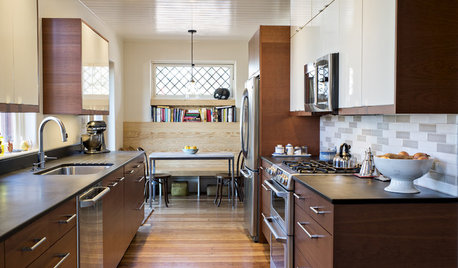
KITCHEN DESIGNKitchen of the Week: Past Lives Peek Through a New Kentucky Kitchen
Converted during Prohibition, this Louisville home has a history — and its share of secrets. See how the renovated kitchen makes use of them
Full Story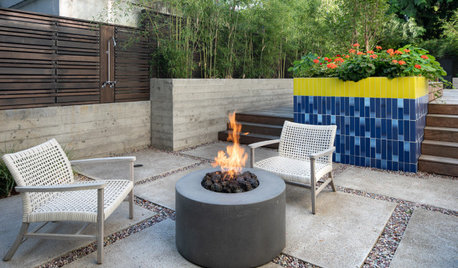
LANDSCAPE DESIGNPatio of the Week: Kitchen’s Cheerful Palette Goes Outside
An architect blends indoors and out in a yard with Scandinavian and Japanese influences and a multitiered design
Full Story
MOST POPULARKitchen of the Week: Broken China Makes a Splash in This Kitchen
When life handed this homeowner a smashed plate, her designer delivered a one-of-a-kind wall covering to fit the cheerful new room
Full Story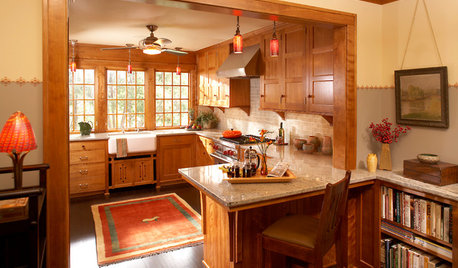
CRAFTSMAN DESIGNKitchen of the Week: Kitchen Returns to the Craftsman Era
Minnesota designers incorporate fine woodwork, Arts and Crafts stenciling, and handmade lights and tiles into their new space
Full Story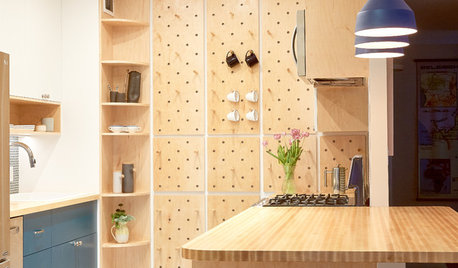
SMALL KITCHENSSpace-Saving Pegboard Boosts a Kitchen’s Storage and Style
Clever storage solutions and custom touches transform a small galley kitchen in New York City
Full Story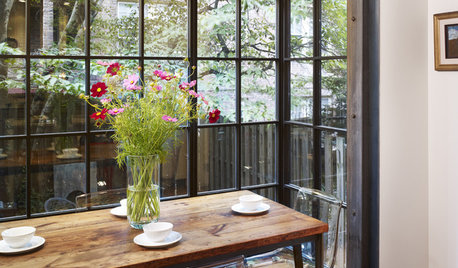
KITCHEN DESIGNKitchen of the Week: Small Kitchen, Big View
New bay window and smart storage gives this 12-foot-wide Philadelphia kitchen breathing room
Full Story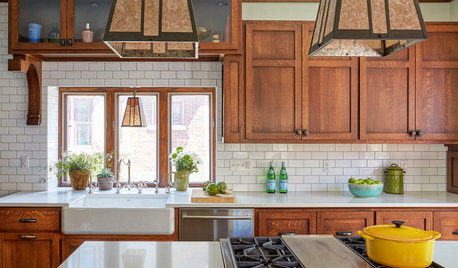
KITCHEN DESIGNKitchen of the Week: The Making of an Arts and Crafts Kitchen
Richly stained wood cabinets and millwork honor an iconic style that rarely extended into the kitchen
Full Story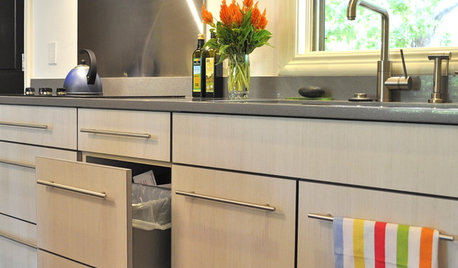
KITCHEN DESIGNEcofriendly Kitchen: Healthier Kitchen Cabinets
Earth-friendly kitchen cabinet materials and finishes offer a host of health benefits for you and the planet. Here's a rundown
Full Story




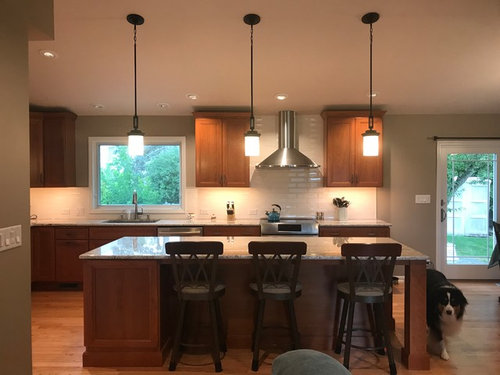



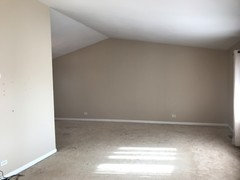
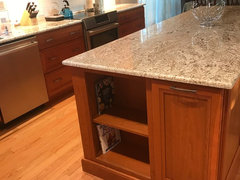


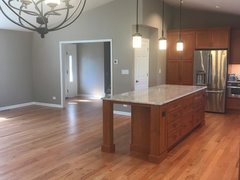






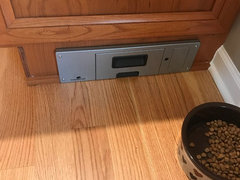














caligirl5