First Time HomeOwners
User
5 years ago
Featured Answer
Sort by:Oldest
Comments (33)
phuninthesun
5 years agolast modified: 5 years agogm_tx
5 years agoRelated Discussions
First time home owner.
Comments (1)If you have the resources then you can sod it right now. If you are on a tighter budget then I would suggest trying to hang on until fall to seed it. Fall is the best time to renovate a lawn with seed. If you try seeding now you end up with crabgrass. If you want to reseed then August would be the time for you in your location. Once you have an established lawn, about the only thing you need to do before April is to drop an application of preemergent weed control. That is done when the forsythia is blooming in your neighborhood. Then in April is the time to spot spray existing weeds left over from fall and winter. Memorial Day is the time for the first fertilizer of the year (nevermind what the TV commercials say). Labor Day is the second application of fertilizer. Thanksgiving or there abouts is the last fertilizer of the year. Watering: Deep and infrequent is the mantra for watering. This is for all turf grass all over the place. Deep means 1 inch all at one time. Put some cat food or tuna cans around the yard, and time how long it takes your sprinkler(s) to fill all the cans. Memorize that time. That will be the time you water from now on. My hose, sprinkler and water pressure takes 8 full hours to fill the cans. Your time will likely be less. I like gentle watering. As for watering frequency, that depends on the daytime air temperature. With temps in the 90s, deep water once per week. With temps in the 80s, deep water once every 2 weeks. With temps in the 70s, deep water once every 3 weeks. With temps below 70, deep water once a month. Note that you have to keep up with quickly changing temps in the spring and fall. This deep and infrequent schedule works in Phoenix and in Vermont, so it should work for you. The reason for deep and infrequent is to grow deeper, more drought resistant roots and to allow the soil to dry completely at the surface for several days before watering again. If it rains, reset your calendar to account for the rainfall. When it starts to grow, mulch mow at the mower's highest setting. That will help develop deeper roots....See MoreFirst time home owner, where do I begin????
Comments (2)Since your in MN and spring weather is just hitting with the snow finally leaving, there are a few things you can do as the sun starts to be out longer and temps warm up. First priority would be getting on the leaves and sticks out of the yard so it's not smothering the turf. Depending how many leaves/sticks this could be done a few ways. You might need to stick to rakes and blowers instead of a mow and bag. Either way, once the yard is cleaner take a look at the ground, it might be so compact and shady that just throwing seed down won't help much. If you're really serious about getting fuller and thicker turf, you might be be best having a local company that takes care of turfs recommend a course of action for you which could include spring aeration and seeding, and maybe fertilizer. If the soil isn't to bad though it might just need some seed and maybe some fertilizer. It's still relatively early landscaping season in MN, the grass just turned green here in central Iowa within the last two weeks. So you should be able to do some work to get things looking better before grasses really start to kick in....See MoreFirst Time Home Owner in NC - Centipede Grass Help!
Comments (1)You probably would want to post in the Lawn Care (or whatever they call it) forum. And possibly in the regional forum that applies to NC, as both those would be more specifically related to your questions than would Landscape Design. You said you put down pre-emergent, but didn't mention applying any fertilizer. Lawns need it for greenup & growth, especially when irrigation systems are washing nitrogen out of the soil on an ongoing basis. Likely, you'll need pre-emerge 2x per year; there are winter weeds as well as summer ones. A post-emergent herbicide for centipede lawns (you'll need to check labels) will probably help you out with any broadleaved weeds. For grassy weeds you may need to dig them out (use a spading fork, not a shovel) and be sure to prevent their reoccurence in the future....See MoreFirst-time home owner. Need help with 1st floor design. Sketch inside.
Comments (2)I feel alright about the fireplace room and the dining area, but the space to the right of the kitchen feels off. For reference, the fireplace "living" (not counting the dining area) is 17.5 ft x 12 ft....See MoreAnglophilia
5 years agoingrid_vc so. CA zone 9
5 years agodecoenthusiaste
5 years agolast modified: 5 years agocaligirl5
5 years agoUser
5 years agoHelen
5 years agoUser
5 years agoUser
5 years agoUser
5 years agoHelen
5 years agoDenita
5 years agolast modified: 5 years agoUser
5 years agoartemis_ma
5 years agolast modified: 5 years agoarcy_gw
5 years agolocaleater
5 years agoUser
5 years agoUser
5 years agoJenn TheCaLLisComingFromInsideTheHouse
5 years agosuezbell
5 years agosuezbell
5 years agoci_lantro
5 years agotatts
5 years agoeverdebz
5 years agoJenn TheCaLLisComingFromInsideTheHouse
5 years agoUser
5 years agoUser
5 years agoDenita
5 years agodecoenthusiaste
5 years agoHelen
5 years agosuezbell
5 years ago
Related Stories
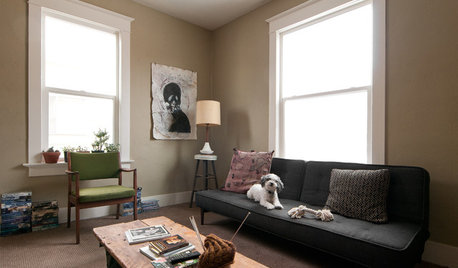
HOUZZ TOURSMy Houzz: Eclectic Repurposing Fits First-Time Homeowners in Utah
DIY projects using reclaimed materials add rustic style to an open-layout Salt Lake City home
Full Story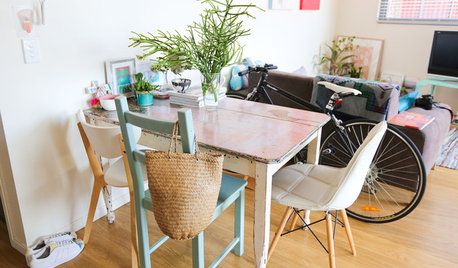
LIFEWorld of Design: Discoveries of 10 First-Time Homeowners
See how people around the globe have shaped their starter houses and made them their own
Full Story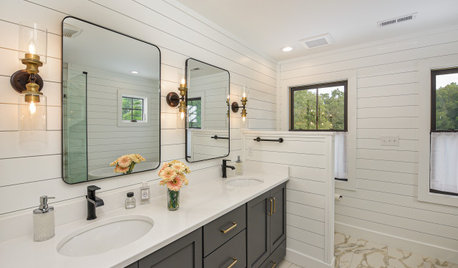
BATHROOM WORKBOOKHow to Remodel a Bathroom
Create a vision, make a budget, choose your style and materials, hire the right pros and get the project done
Full Story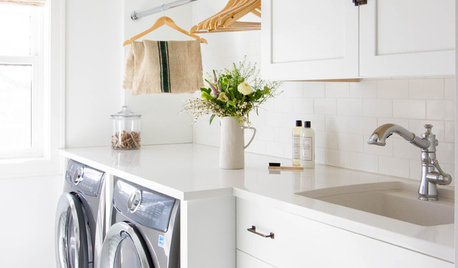
MOST POPULARHow to Remodel the Laundry Room
Use this step-by-step guide to figure out what you want and how to make it happen
Full Story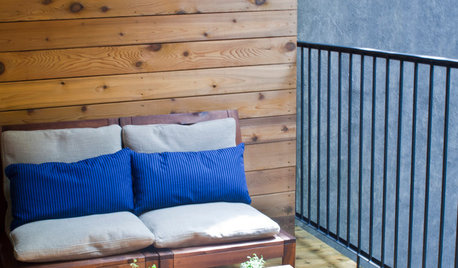
HOUZZ TOURSMy Houzz: An Eclectic, Cozy First-Time Home in Montreal
A Canadian flat rediscovers its original character with a revamped layout and a few polished touches
Full Story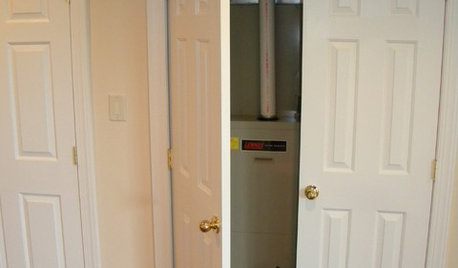
MOST POPULARA First-Time Buyer’s Guide to Home Maintenance
Take care of these tasks to avoid major home hassles, inefficiencies or unsightliness down the road
Full Story
ARCHITECTUREGet a Perfectly Built Home the First Time Around
Yes, you can have a new build you’ll love right off the bat. Consider learning about yourself a bonus
Full Story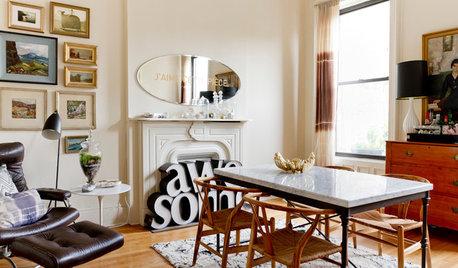
MOVING9 Things New Homeowners Know to Be True
Just moved into a new home? Congratulations! The fun is about to begin
Full Story
KITCHEN WORKBOOKHow to Remodel Your Kitchen
Follow these start-to-finish steps to achieve a successful kitchen remodel
Full Story
LIFEThe Day She Learned the Serenity Prayer for Homeowners
A flooded house and a high school graduation party intersect to teach some life lessons
Full Story


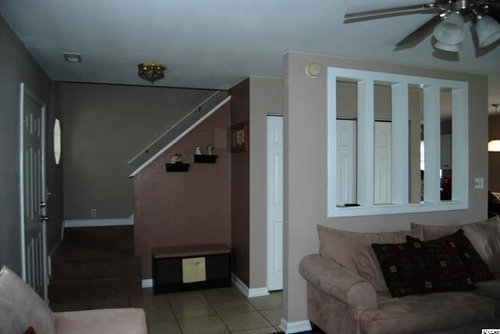
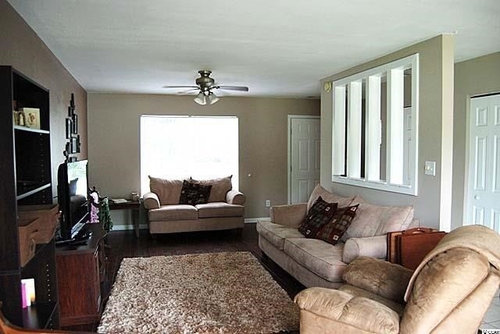
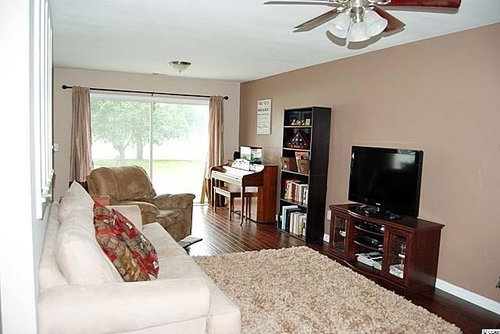
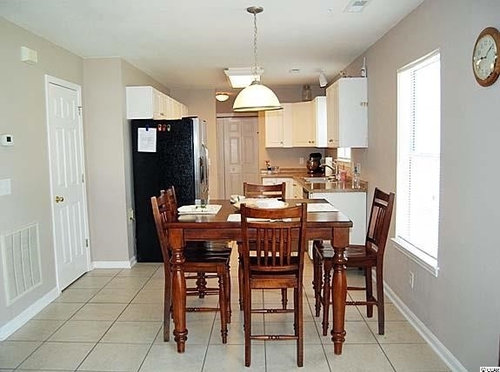
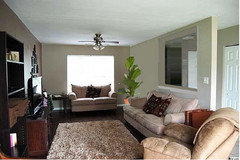
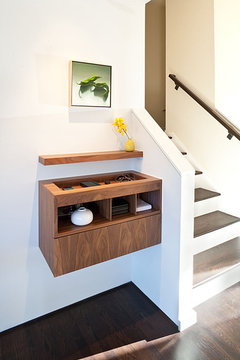
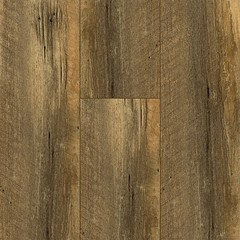
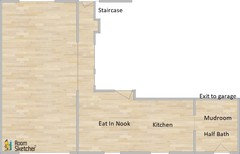
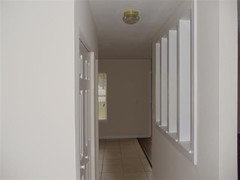
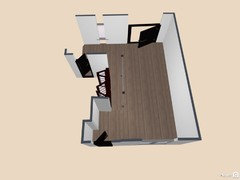
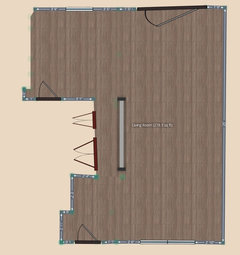
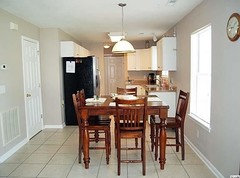


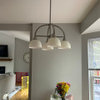

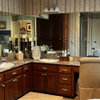

geoffrey_b