Great room furniture layout help
zenstyle
5 years ago
Featured Answer
Sort by:Oldest
Comments (8)
zenstyle
5 years agoCarolyn Albert-Kincl, ASID
5 years agoRelated Discussions
layout for great room furniture. this time w/pics.
Comments (14)My great room is laid out very similarly to yours and we have a sofa like in your sketch #1: It is 3-across but the end seat is a chaise. I have learned that the chaise was a mistake for us. When people come over, no one wants to sit on the chaise! I guess it probably has soemthing to do with people feeling like they shouldn't put their feet on the furniture? I don't know, but it's perplexing and frustrating since I really thought the chaise would be a hit. In order to make my living room more comfortable for groups, I've been shopping for a sectional like in sketch #4 (a 3x3, without the chaise end) to replace my chaise sofa so that people will actually start using it. A 3x3 should allow me to comfortably seat 4 guests on the sofa; whereas now, I can only seat 2. This thread has been incredibly helpful to me because it's making me reconsider a 3x3 sectional and instead think about whether I can fit 2 sofas in this space with an end table at the right angle. That would allow me to seat 6 guests and DH and I could still lie down to watch tv when it's just the 2 of us. Back to your dilemma - I think you need to consider how you will use this space. Does your entertaining style necessitate 2 separate conversation areas? Think about your guests' patterns. When you have guests over, do you guys watch tv or talk? Do the men watch tv while the women chat in the kitchen or dining room? If you watch tv, have you noticed that your friends/ family like to sit close to another on a sofa or do they tend to have larger "personal space" bubbles? How many people do you need to seat (comfortably) in front of your tv? I partially agree with the poster who said the corner seat in the sectional won't be used: it won't be used by guests but I bet you will sit there when you don't have guests. I love sitting in the corner and pulling my feet up underneath me. Another matter I encourage you to consider carefully is the material your sectional is covered in. My chaise sofa is a very attractive leather that's held up beautifully and is very easy to clean; however, it's freezing cold all the time and it's slippery enough that my throw pillows won't stay put - they slide down onto the seat. And lastly, it's either the leather or the sofa dimensions/fill, but everyone who sits on my sofa slides downward into a slump. It's so sad watching people continually adjust and try to sit up straight. (Another reason I'm shopping for a replacement sofa/sectional, and this time I'm leaning toward a sturdy chenille fabric, stiffer cushions, and a less-deep sofa.) One more thing - your coffee table for the sectional. Is that a padded ottoman or a hard surface table? If you think people will put their feet up, a padded ottoman is really user-friendly. Much more so than a wood or wood/glass coffee table. Regarding the game table in the back corner, remember that if you put a table lamp on that side table shown in sketch #1, it might block the view of the tv (from the game table). And another thing about sketch #1 - that single chair along the same wall as the built-ins? I have one of those, too, and it's only used when we have company but that person has to twist around to see the tv. It balances the room but isn't very functional for me. Good luck! try_hard...See MoreHelp with great room furniture layout, please!
Comments (0)We are currently building a townhome and looking for suggestions for furniture layout ideas for our great room. We are nixing the corner gas fireplace to install an electric fireplace along that side wall. We may do builtins beside the fire place if space permits. We will mount the TV above the fireplace. How should we layout couch, chairs, etc??? Thank you for any suggestions and/or tips!...See MoreEmpty Great Room: Furniture Layout Inspiration Needed!
Comments (9)Youv'e got such a beautiful new space! You need to provide dimensions for any advice to be realistic. Everyone has opinions and you need to find what's right for you! When I work with a client, we work through storage needs (small kids' toys? blankets?) furniture layout and selection based on size and dimensions, not just style. a Sofa can be 78" wide all the way to 108",.... that is a huge difference! If you would like complementary (with purchase) design services, let me know and we can create your dream living space with Ethan Allen! The process is fun, precise, and you don't have to wonder if you made the right choice....See MoreFurniture Layout - Open Great Room & Dining Room
Comments (1)Lower Level Floor Plan...See Morezenstyle
5 years agozenstyle
5 years agoCarolyn Albert-Kincl, ASID
5 years agodecoenthusiaste
5 years agozenstyle
5 years ago
Related Stories

ROOM OF THE DAYRoom of the Day: Right-Scaled Furniture Opens Up a Tight Living Room
Smaller, more proportionally fitting furniture, a cooler paint color and better window treatments help bring life to a limiting layout
Full Story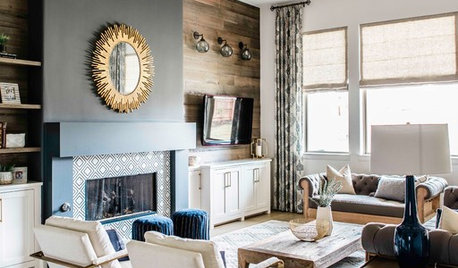
TRENDING NOW4 Great Ideas From Popular Living Rooms and Family Rooms
These trending photos show how designers create living spaces with style, storage and comfortable seating
Full Story
SMALL HOMESRoom of the Day: Living-Dining Room Redo Helps a Client Begin to Heal
After a tragic loss, a woman sets out on the road to recovery by improving her condo
Full Story
REMODELING GUIDESRoom of the Day: Antiques Help a Dining Room Grow Up
Artfully distressed pieces and elegant colors take a formerly child-focused space into sophisticated territory
Full Story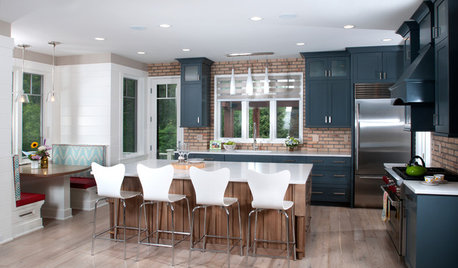
ROOM OF THE DAYRoom of the Day: Eclectic and Casual in a Michigan Great Room
Distressed finishes and a mix of styles make this newly built great room fit for a laid-back family
Full Story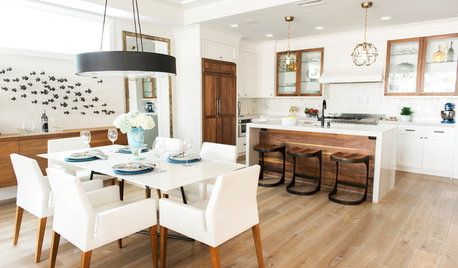
ROOM OF THE DAYRoom of the Day: A Casual Great Room by the Beach Opens to the Outdoors
Lots of white paired with warm walnut details creates an inviting, laid-back vibe
Full Story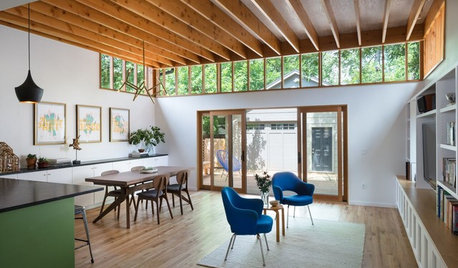
ROOM OF THE DAYRoom of the Day: A Great Room Pays Homage to Ordinary Architecture
This Texas renovation embraces a stick frame home's simple structure and its place in the community
Full Story
ROOM OF THE DAYRoom of the Day: Great Room Solves an Awkward Interior
The walls come down in a chopped-up Eichler interior, and a family gains space and light
Full Story
MORE ROOMSGreat Rooms With Great Viewing
See how to enjoy your TV, sound systems and video games in one stylish, multifunctional room
Full Story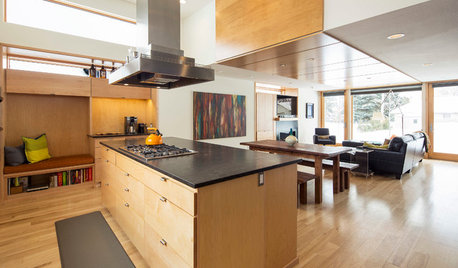
ROOM OF THE DAYRoom of the Day: Light-Toned Wood Connects a Bright New Great Room
A smart solution opens up a compartmentalized home and creates a user-friendly great room with a strong link to the outdoors
Full Story



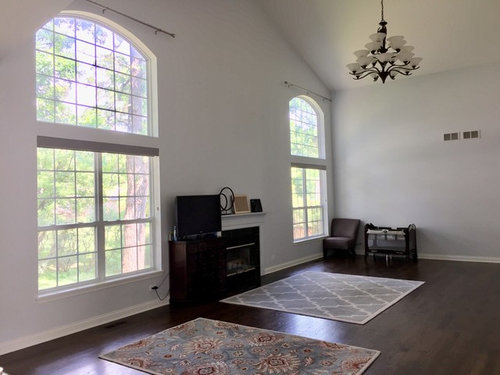
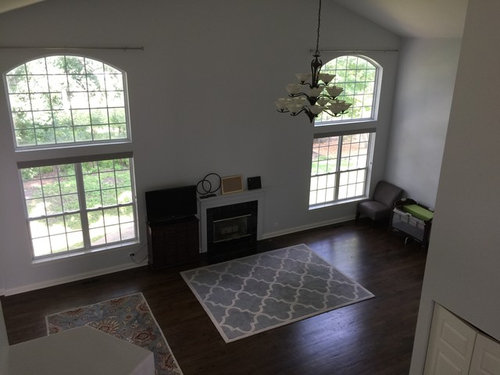
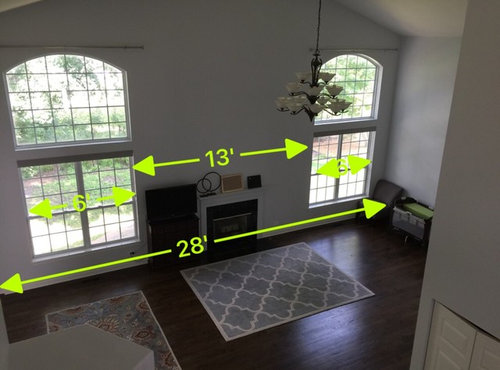

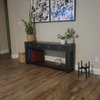
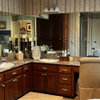
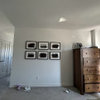
decoenthusiaste