Townhouse planning
zouye
5 years ago

Option 2: No playroom but larger bedrooms and kids on top floor

Option 1: Playroom but smaller bedrooms and kids on 2nd floor
Featured Answer
Sort by:Oldest
Comments (10)
Jane
5 years agolast modified: 5 years agozouye
5 years agoRelated Discussions
Tips for decorating the cheap and architecturally lacking house?
Comments (61)I've been skimming quickly, and have a few comments based on my quick read. First, everyone's work on their ranches - fabulous! However, and apologies if I've misread or misinterpreted, but cathleen has or will have a relatively limited budget and is not a DIYer. pirula's gorgeous reno looks like one that had a nice-sized budget, and joanneemb, you've said you and your DH did all the work yourselves. mtnr is 100% correct IMO that if cathleen has the budget to do all that kind of thing herself, she also the budget to get a nicer house from the start. "Built ins, higher baseboards, solid wood doors, new windows, custom moulding, new kitchen and bathrooms...... All of that is very expensive, especially if you are not DIY, and if you were you probably wouldn't be asking us. It kind of begs the question, if you can afford to do all of the above, you can afford a nicer house to begin with (especially since, often, all of the above are cash expenses and a nicer house you pay for over 30 years)." That list above - baseboards, wood doors, and so on - those are just the things you can see. Sometimes (not always, of course, but it could happen), there is basic work you have to do first, or you may have to do it in order to make the changes you envision. We had to have lots of electrical work done before we even got to the good stuff. Our electrician is great, a true artist if you will, and reasonable, compulsively careful and concientious. He told us that for what he had to charge to do the work on our house, he could have rewired an entire new house. We did everything we had to for safety plus some things we wanted to do - and there is still work we decided not to do because of the cost. We were so lucky to have found an excellent, very reasonable contractor. By our calculations, had we gone with anyone else, our total reno costs would easily be two-thirds higher than they've been. We would not have been able to do this work; it simply would have broken the budget, so badly damaged as it is anyway. That leads to: if you are not a DIYer but will want to make many changes to a house to transform its look and style, you will need to be confident of your ability to hire the right people. Our contractor has great taste and an aesthetic sense, as well as technical skills, and he has worked on many old houses. The guy before him, let's just say the work was perfectly competent, but he would have done only and exactly what we told him to do. That means we would have had to have been thoroughly informed and completely educated before starting anything. Through word of mouth, including our contractor's own recommendations, we now have competent, trustworthy people to work on every conceivable part of our house if necessary. The last find - finally - a great plumber. We just paid him ~$400 to fix a kludged-together mess with the kitchen plumbing.... That leads to another thing: cathleen, even after you've bought what you hope will be your perfect house and have budgeted for molding, wood doors and all the rest, you will still need to have plenty of funds available for fixes and problems that could pop up over time, things you might have failed to account for in the beginning. "If anyone knows where to find detailed cost breakdowns, please let me know. I have not been able to find this information." Can anyone steer cathleen to some websites or other places where this info is available?...See MoreThoughts on this online house plan?
Comments (19)@Mark Bischak - careful there, many of us do "purchase" our spouses online these days. I am one half of an eHarmony couple, and heck that was almost 10 years ago already ;) Yeah, these days most of my friends meet their significant others online. Other thoughts: - I don't see where 3,862 sf is going. That's a huge, expensive house, and this floorplan doesn't seem to "live big enough" for that investment. What I mean is, none of the rooms are particularly large or special. - I do agree that the downstairs will have something of a "tunnel" feel. - On a small 3/4 acre lot, are you sure you have space for a side-entry garage? I'd be concerned about the space in the garage too ... this isn't really a 3-car garage at all. It's more like a 2-car garage with storage ... I'd make the doors match what it really is. - I like that it has a family room + an away room ... that works for a family of six. I'd definitely add doors to the office so it can provide acoustical privacy. - Guests can use the full bath by the suite addition ... I'd consider losing the powder room and adding this space into the family room, which isn't very large now ... but another 5' would make it much nicer. OR put that space into the office area, which you say will be your TV room. - I like the dining room. - The kitchen is okay, though I don't like that you have to carry groceries the whole length of the kitchen to reach the pantry. - You say the girls will share the larger bedroom ... there is no larger bedroom. The bedroom with its own bathroom is roughly 181 sf, while the two matching bedrooms are approximately 183 sf. These three upstairs secondary bedrooms are almost identical in size. Plus, since they're sharing, the girls are going to have significantly less closet space. Eventually one of the girls is going to demand to move downstairs to that suite addition. When that happens, will you be okay with one girl being alone downstairs? - Looking at the upstairs, okay, I kind of see where all that square footage is going ... these are large bedrooms. I personally would rather give the kids smaller bedrooms and bigger closets ... bigger closets = cleaner rooms. I personally don't care for this large a master either ... I'd rather have larger public areas. - I like that the laundry is upstairs near the bedrooms. I don't think it looks small at all. - I don't have any love for the loft area, which is really just a large hallway. Wasted space. It'll be a dark, enclosed space. Yeah, I know, it looks open and bright in the photograph, but note that they have all the doors open, bringing in light from the bedrooms. In real life, those doors are going to be closed most of the time....See MoreIs there such thing as too much space around a kitchen island?
Comments (44)Another vote to square off the kitchen. Angles are just too hard to work around. I have 48" from cabinet to cabinet, so probably about 46" clear around my island where it is opposite the sink and range and it's plenty of room. Also, my granite on the island measures exactly 48" wide x 90" long and it is big enough to seat 4 people. I wouldn't want it any wider as I can just reach across to clean it and I'm tall. That 90" length enabled me to put out a huge buffet a few weeks ago. I don't think you need the 107" long island. Also, I don't think you should have your island sticking out past the confines of the kitchen. Why don't you try measuring out the 36" x 90" you have in your drawing somewhere so you can get a feel as to how big it will be. I think you will be surprised. It has been my experience that some items look much smaller on a floor plan than they do in real life....See MoreTownhouse - optimising storage space
Comments (2)Your image seems very blurry to me..... Could you maybe enlarge the layouts and put each floor on a different image? Is that a carport? If yes, consider hanging bikes, kayak, cargo box, etc. You can also make a pulley system to hang them under the rafters, e.g. in winter. All you’d need is some webbing and carabiners....See Moresofikbr
5 years agoDavid Cary
5 years agoJAN MOYER
5 years agolast modified: 5 years agoRaiKai
5 years agoFlo Mangan
5 years agoJAN MOYER
5 years agozouye
5 years ago
Related Stories

ARCHITECTUREOpen Plan Not Your Thing? Try ‘Broken Plan’
This modern spin on open-plan living offers greater privacy while retaining a sense of flow
Full Story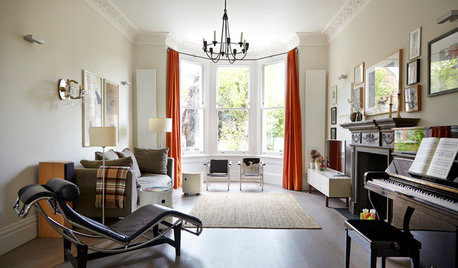
HOMES AROUND THE WORLDHouzz Tour: Easy Mix of Old and New Revives a Family Townhouse
Contemporary furniture and modern fixtures blend with period architecture in this large open-plan home in London
Full Story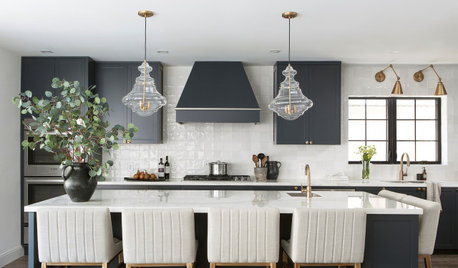
KITCHEN DESIGNKitchen of the Week: Black-and-White Elegance in an Open Plan
A Toronto designer helps a couple update their kitchen with soft black cabinets, marble-look countertops and better flow
Full Story
COLORFUL HOMESMy Houzz: Resisting Restraint in a Tampa Townhouse
An antiques dealer shows how ‘overdoing’ it with color and global collections can create an enormously personal look
Full Story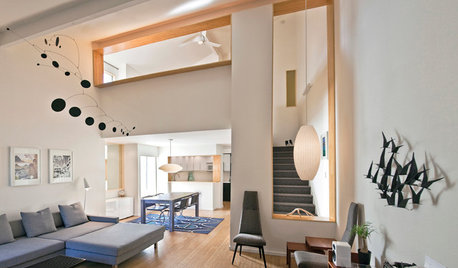
BEFORE AND AFTERSHouzz Tour: A San Diego Townhouse Gets a Bright Update
Savvy shopping and warm bamboo accents help California architects give their home a fresh, high-end feel
Full Story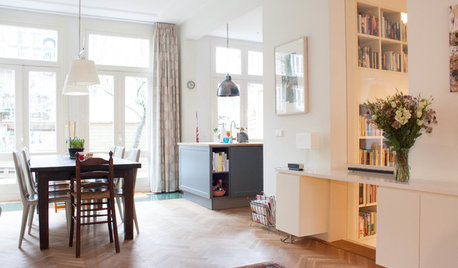
HOUZZ TOURSMy Houzz: Boosting Light and Family Friendliness in a 1920s Townhouse
With more interior sunshine and other upgrades, an Amsterdam home leaps ahead in comfort and function
Full Story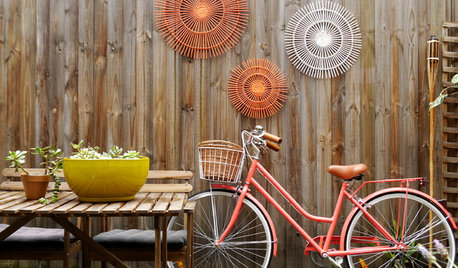
HOUZZ TOURSMy Houzz: Reflecting Personality in a Rented Townhouse
Limited in what she could change, a designer uses creativity and eclectic finds to enliven her and her partner's Melbourne home
Full Story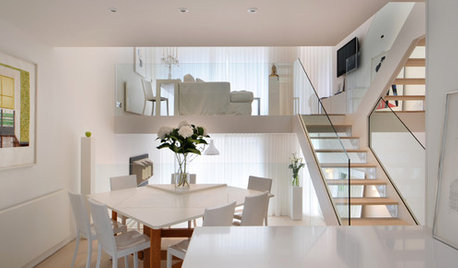
CONTEMPORARY HOMESHouzz Tour: A London Townhouse Lightens Up
A dramatic redesign of this multistory home transforms its dark 1970s-era interior into an all-white Scandinavian idyll
Full Story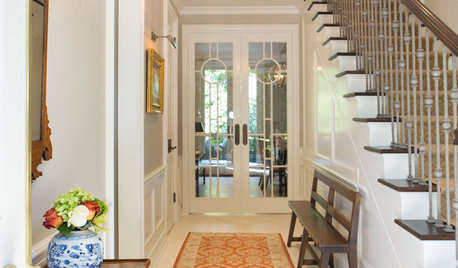
DECORATING GUIDESHouzz Tour: Traditional Meets Transitional in a Townhouse
A Southern California couple downsizes, and their designer helps them push past traditional boundaries
Full Story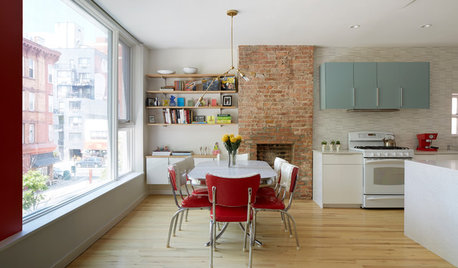
TOWNHOUSESHouzz Tour: Color and Light Transform a Brooklyn Townhouse
Bright red and robin’s egg blue accents set off white walls and wood floors in this bright New York family home
Full Story



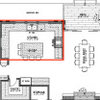

wysmama