How to keep the upstairs cool in the summer?
We purchased a house a year ago and forgot how hot the upstairs gets in the summer. The house is 15 years ago and is a very open concept (two story family room). The front of the house faces the west along with 3 out of 4 bedrooms. The rooms are like saunas…I put a thermometer in one of the rooms and it was in the high 80’s. We do not have kids yet so 2 of the front rooms are not used and we keep 3 fans on in our master all the time. However, we would like to get this figured out for when we have guests over or kids someday. I’ve tried thick, energy efficient/sun blocking curtains from Target and they help slightly but the rooms are still in the high 70’s while the downstairs is much cooler. One of the rooms doesn’t have air coming out of the vent some I’m worried the damper was closed and the basement is finished so there is no way to locate it to open it back up. I’m looking for any advice on how to fix this problem. I know upstairs bedrooms can be warmer than the downstairs but this seems extreme. Has anyone had any luck with cellular shades, curtains or had any work done to help with cooling their upstairs rooms? Thank you!
Comments (42)
Katie
Original Author5 years agoUnfortunately we have vents with no air that comes out of them on the first floor as well and we keep some closed but the downstairs gets cool so i'm thinking its another issue.
0Related Discussions
Gotta keep the potatoes nice and cool, but how?
Q
Comments (4)Like ruthie says, lots of water - they need that no matter where they grow - and mulch. You can even mulch heavily around the outside of your bin too. Do that and you won't have to water them so much as it will help the bin retain moisture. You can also insulate the 4 outside sides of the bin with cut-to-size pieces of that aluminum reflective foam board (Insulboard). Dave...See Moreloft upstairs needs cooling
Q
Comments (4)Old-fashioned swamp coolers only work in very dry climates and you need a route for regress of the cool, humidified air to the outside. Under some conditions, any air from the swamp cooler mixes with the mechanically-chilled air, you existing AC will get slapped with the huge load of removing the added humidity. Maybe you are talking about some new-fangled type with a heat exchanger instead? By "portable unit" do you mean the ones with wheels and hoses? Any of those will be less efficient than a conventional window unit so I suggest you go with a window unit. If you have to go with a movable, portable unit, be sure to get one with two hoses rather than one. Single-hose models are very inefficient. O.K., Willard, how many rats do you have? Be nice to those rats. Since they are captive, you have a great responsibility to keep Ben and Socrates comfortable. Seriously, rats, among rodents, make the best pets, but they are the smartest and need to be kept entertained to say mentally healthy. They are not easily amused. Give them lots of toys in the cages and keep them cool. For cooling you could experiment with giving them some of those freezer packs in the cages. Just tossing them in there probably won't work because direct contact will be too cold and uncomfortable. One option would be to insulate the packs on five sides and semi-insulate the top so they can lie on a cool surface. Another thing to try would be to build them a small, insulated box with an entry hole. Divide the interior to wall-off the freezer pack. Experiment and see what they like better. If you are going to rely on this, make sure that you don't forget before leaving and make the poor little fellows suffer. You obviously can't leave for more than a few hours or maybe a day which is a serious drawback....See MoreSummer Cooling Issues - lots of details inside - help needed
Q
Comments (9)Mike, he's thinking a 3 ton will be an adequate way to compensate for an undersized downstairs system (since both returns are upstairs this sounds logical to me). The summer months are problematic on both floors. First floor is ~800 sqft. Second floor is ~1200 sqft. I'll check attic insulation height tonight. I didn't get a copy of the Manual J. If it's needed to get a right sized system, I'll gladly pay someone to give me a proper report. I do not have a humidity problem in the summer. Question: What is the downside of having a system .5 ton larger than needed? I ask because this AC work is getting into pricey territory and I really want to avoid getting a system that doesn't have the headroom to handle entertaining people (extra heat from bodies as well as cooking). Last summer I had the oven running with a house full of people going in/out and it was sweltering inside....See MoreHow do I Heat/Cool Upstairs in an old home?
Q
Comments (1)The answer here is the obvious one: You need to insulate and install storm windows. Do that before you consider any equipment - otherwise it will all be sized incorrectly. There are ways to insulate the house. Cellulose can be blown in from the inside or the outside. Closed Cell Foam can also be injected the same way. Cellulose can be blown into the attic and the crawl space walls/rim joists can be sprayed with foam also....See More- 5 years agoDo you have AC? Have you checked the insulation in the attic? You might need to upgrade that, and possibly consider insulation inside the walls. Are your windows dual-paned? You could also look into adding strategically placed sail shades outside, or awnings for your windows.0Katie thanked hemina
- 5 years ago
First order of business were it me is to have an HVAC company out to take a look.
0Katie thanked millworkman - 5 years ago
You can buy insulated curtains, but it is not going to solve the problem. The first and second floor duct problems are wasting energy. The real solution is to inspect the duct work.
- 5 years ago
As mentioned by folks above...
Step 1 - check with an HVAC professional as to the system status, design, and efficacyStep 2 - consult with someone about air sealing and insulation or weatherization
- 5 years ago
Much of the USA is under summer heat wave right now. This will wreck havoc on an air conditioner with faults (design or other). It's one thing for an ac to work in mild weather, it's completely another to work under a heat wave.
Because you have a basement suggests you are likely in a northern climate. It's easy to forget about air conditioning concerns.
Open concept for a two story home is pleasing to the eyes, but not so much for air conditioning in a heat wave. Heat rises, cool air falls.
Because the equipment sits in the basement is another feat to over come because northern climates tend to focus more on aspects of heating and not cooling. The roles reverse when it comes to air conditioning. So a heat wave is a recipe for disaster in a northern climate.
It's easier and cheaper to build a home (with a basement) and put air return in the floor of the lower level of the home. Cool air falls remember?
Because cool air falls, in heating mode --- this is what you want. Because that cool / cold air is drawn into the return and heated.
In air conditioning mode, that cool air is pulled into return and cooled further. But typically there is no return on the 2nd story. So the heat keeps rising and winds up getting trapped on the ceiling of the 2nd floor.
While you can put in an air return for the 2nd floor and this will help, there is another often over looked problem and that is where the control to the system sits. (thermostat).
If the thermostat is on the upper floor: you set it 70-75 degrees to maintain that temp on 2nd floor. But the unit is in the basement, to cool the 1st floor the air doesn't have far to go, plus cooling falls. So the 1st floor could be 10 degrees cooler than the upper level. Then you get complaints that the first floor is too cold.
Let's move the thermostat to floor 1: So you set the thermostat on first floor to 70-75 and the 2nd floor is now again in the 80's.
Why?? Because you lack control of what you want to achieve. These are design problems. The only 'real' cure is to redesign. That costs $$$.
It can be fixed, but if this is not a forever home you may wind up losing money on this home because in a northern climate air conditioning is more perceived as a luxury instead of a necessity.
I service the Katy, Texas area.
- 5 years ago
Air conditioning in the northern part of the US has become a standard feature in homes since the 1980s. If you don't think so try selling a house without air conditioning.
0 Katie
Original Author5 years agoI do have a basement and live in Cleveland, OH. Yes, it was been terribly hot here (close to
100 this weekend) but this is a problem even when it’s in the 70’s or 80’s. The upstairs rooms do not get cool in the
summer or warm in the winter. The rooms
that are the most comfortable are the ones right above where the equipment is
in the basement. When I walk from our
laundry room a few feet into the living room, it’s a different
temperature. When I walk up the stairs
from the basement to the family room, it’s a very different temperature and
walking from our family room to the top level is the worst. Our basement is finished in one part and the
unfinished part (where the furnace and everything is) is the best room in the
house… it’s actually extremely warm in there during the winter. I’ve never been
in a basement that’s so warm. A previous HVAC specialist came and put blue tape
on the ducts to help seal them up but it obviously didn’t do the trick. My main concern is in the finished part of the
basement, the dampers that control certain vents have been closed up and are inaccessible.
Is there another way to somehow determine where the dampers would be without tearing
down the ceilings in the basement? Or anything else that can be done that would
somehow force the air upstairs?- 5 years ago
Here is an idea. You can buy a wireless endoscope camera for your smart phone. This one on Amazon has a 33 foot long cable. Either disconnect or drill a hole in the duct by the furnace and try snaking along the duct work. If you are lucky you will see any closed dampers. Then you can approximate where the damper is an open the wall or ceiling to get to it.
- 5 years ago
Katie, you have an HVAC problem, likely ducting and air flow. Get an HVAC expert to diagnose and propose a remedy. Good luck.
Austin, you're a hammer looking for nails and thinking anything that isn't a nail ought to be one. In your area, HVAC equipment is most often in the attic (ludicrous in a hot climate) and ducts are flex ducts (the cheapest). In other parts of the country, practices are different.
Take one house to be built and two approaches - in a climate with extreme weather swings summer and winter, you want to put equipment and flex ducts in the attic. A second contractor wants to use insulated hard duct and keep as much as possible out of the attic. In a basement is fine, he says, or elsewhere. A building efficiency expert/engineer is consulted. Do you think your approach will be preferred?
Moving the thermostat doesn't change air flow or area balance, I'm not sure why you mentioned it. - 5 years ago
Get an energy rater in to evaluate your house. They can suggest fixes and the most economically-effective improvements in general and for your problem. Local energy improvement programs often pay the cost. No manual dampers near the furnace? If the insulation in the attic is not up to snuff, the ducts are outside the building envelope and the air sealing is poor, all can be partial fixes to your problem that will also save you a lot of coin in the long term. One thing high up on the lost should be checking the weather sealing of the attic access stair or hatch. The inexpensive way to fix a stair access is to build a foam insulation box to set over the opening as you climb down. Another approach is to install a special zippered bag and staple it down at the edges, Google is your friend. Sealing up a lot of delivery registers willy-nilly can cause problems, not enough air flow to support the system.
For energy raters lot at BPI and resnet. For efficiency programs, check local government and utilities.
- 5 years agoI have had a similar problem in my 2-story condo. There are large windows over the front door facing west that heat the upstairs in afternoons. I had 3M tinted window film applied on inside which has reduced the solar heat/glare yet still allows view of outside. Also installed double cell cellular shades in the upstairs bedrooms which I keep closed all day in the summer. Added ceiling fan and stand fans to circulate the air. Worked for me!
- 5 years agolast modified: 5 years ago
Elmer,
Take one house to be built and two approaches - in a climate with extreme weather swings summer and winter, you want to put equipment and flex ducts in the attic. A second contractor wants to use insulated hard duct and keep as much as possible out of the attic. In a basement is fine, he says, or elsewhere. A building efficiency expert/engineer is consulted. Do you think your approach will be preferred?
I have pointed out delusions many times in regards to where HVAC equipment is placed. You could hop on a plane anywhere in this country, take a window seat and as the plane lands and takes off, look on the top of roofs of commercial buildings. One after another all the pretty little HVAC units placed outdoors in the weather. It's so stupid to place HVAC equipment outdoors in the extreme weather?
You need to place all your ductwork in the home behind walls in the climate controlled space you have?
Reread what this home owner is having to deal with, with duct work hidden behind a finished basement. The theme is often to ignore and think you have this supreme way of solving some problem. If you don't have access to the problem how much harder is it to come to a solution?
I prefer easy access, a wide open attic for a single story home provides that. If you use R8 flex, hang and install it properly the ducts can last upwards of 20 years maybe more when placed in an attic.
You have to realize the so called building expert is trying to 'sell' you his way. He has to have a reason to suggest he is right, in order to get you to part with your $$$. I'm telling you to look at the larger picture. It's not logical, but it's proven to work (ducts and equipment in attics). Do you honestly think a builder would do this and even to this day if it didn't work?
The efficiency you are saving by placing everything within the house envelope shell isn't as much as you think it is. (The equipment still has to perform properly for one.)
The OP's choices are few in this case because nothing is accessible. At the end of the day a single system HVAC used to heat 2 story home. With duct work that is behind walls you can't even zone the home.
Everything is now a nail to me? LOL, so I guess you (not me) are going to go out and convince those with no air conditioning problems with ducts and equipment in their attic that they have a serious problem right, you know because everything is a nail to me? Good one!
I didn't post the complaint of this thread. So I believe the nail is a nail. You Elmer are free to your own opinion.
The move the thermostat tango was to demonstrate it is not a solution to these kinds of problems. (You can't change the design of a system by merely moving a thermostat, the problem just moves to another area of the structure more or less.)
To the OP:
My main concern is in the finished part of the basement, the dampers that control certain vents have been closed up and are inaccessible. Is there another way to somehow determine where the dampers would be without tearing down the ceilings in the basement? Or anything else that can be done that would somehow force the air upstairs?
The dampers are manually controlled? If so it's a poor way to control a HVAC system. Your HVAC system requires air movement, when you shut and close off various ducts this increases static pressure within the duct system. A zone system does the same thing except that it has to be 'designed' to have a relief built in to relieve this pressure. Running a HVAC system with a high static pressure will increase utility bills and ultimately tear up the HVAC system.
If your goal is to merely force air to another part of the structure without any concerns to design, it will not work in extreme weather and probably not much better in mild weather either.
0 - 5 years ago
I would not be happy buying a new house with the thought of the duct work in the attic had to be replaced every 15 - 20 years.
Why is it that the recommended insulation for an attic floor is R40 in many places in the US, but R8 for duct work carrying air at 55 F degrees is acceptable?
Hard ducts installed in basements will sometimes have dampers to balance the air flow between branches. I suppose this practice started when installers did no duct size calculations and were installing over sized equipment. Even if you do all your calculations you get a case where a small room directly above a basement furnace is fed by a single 6 inch duct. Having a damper to slow down the air flow helps in that situation.
The OP believes that the damper controls where covered by sheet rock when the basement was finished. I am not sure if this is fact or speculation. If this is true then whoever did this did not know what they were doing. Access panels need to be installed so that everything (electrical boxes, water shut offs, etc.) can be easily accessed. If the OP does make some openings panels can be installed for easy access in the future. You can get an inexpensive plastic type which can be painted in order to make it less noticeable.
- 5 years ago
Assuming that there are dampers, would.getting a professional in there aid much in finding them behind a closed ceiling?
0 - 5 years ago
Was the same model house built in the neighborhood? If so perhaps you can visit one that has an unfinished basement to get an idea where the dampers may be located.
There have been cases where a duct was never connected when the house was built. It is rare but it does happen.
- 5 years agolast modified: 5 years ago
Excellent thought, mike_home, that is obviously more likely to succeed if there are no or minimal alterations the the floor plans. Another possibility, especially in a small community, is that you might get lucky and find an AC contractor that recognizes or knows who the AC sub was and is familiar with work that they did at the time. They may know that the party always insisted on installing dampers in the middle of the system or never did.
0 - 5 years agolast modified: 5 years ago
"You have to realize the so called building expert is trying to 'sell' you his way. He has to have a reason to suggest he is right, in order to get you to part with your $$$. "
Building experts, whom I'll surmise you have no experience dealing with, charge for their time. They have no compelling reason to suggest one thing over another if doing so isn't a plus for efficiency and comfort. Those who don't stick to the accepted science and engineering knowledge would have little business.
" but it's proven to work (ducts and equipment in attics)."
Lots of things could work. You could place flex duct on hangers along the sides of the house too. That would work too, maybe even better than attic placement because it's usually hotter in an attic than outside.
HVAC equipment shouldn't be in attics and from what I've read, that view is uncontroversial among the experts. Newer construction, especially in hot and humid areas, puts as much as possible within the building envelope or at least away from extremes of temperature and humidity.
"Do you honestly think a builder would do this and even to this day if it didn't work?"
Builders make lots of sub-optimal choices and do lots of sub-optimal things, don't be naive. Their motivation is to simplify tasks and reduce costs as much as possible, especially for things that aren't understood or directly visible to a buyer. HVAC equipment with flex ducts in attics is the cheapest and easiest method. That's why it's done.
0 - 5 years agolast modified: 5 years ago
"Builders make lots of sub-optimal choices and do lots of sub-optimal things, don't be naive. Their motivation is to simplify tasks and reduce costs as much as possible."
Bingo, there it is above in black and white.
Building Expert: They arrive before the building is built right?
So what would you call someone that fixes the building after it has been built?
Elmer, you want to look at only one facet. Which there is nothing wrong with provided that you acknowledge the other facet that is primarily dictated by costs as to what is practical.
It is not practical to put duct work and equipment inside the home envelope.
What the OP decides to do to fix this problem won't be decided upon based on what it will cost?
I am not naïve, I can tell you that much.
0 - 5 years agoI'm no expert and have never had AC in my homes. I live in Montana where it cools off (60 and below) in the summer at night and rarely gets into the 90s during the day. I think that doing things that I do even with AC could help with Cooling efficiency. Open windows at night to take advantage of the naturally cool night air and close them when the temp gets warmer. Follow the sun with blind or drape opening. East side drapes closed in the morning until in shade covers them, west open. When sun starts to shine into west side I tilt my blinds and gradually close them up. Use ceiling fans to cool your body (they don't help cool a room when no ones in it but will pull warm air down in winter mode to help warm a room) close doors to rooms that aren't being used to help keep the core cooler. This all costs nothing.0
- 5 years ago
Attic vent fans have largely fallen from favor in everyone’s
view. If anyone still thinks they are a
good idea they must have special circumstances or be uninformed. Attic vent
fans, the type that are not intended to draw air from the living space, tend to
depressurize the attic too much and suck conditioned air out of the house
through unintentional leaks between the upper floor living space and the
attic. Yes, there should be adequate
inlet venting to prevent this, but too often that is not the case and it is
impossible to entirely eliminate it in many cases. Natural draft venting with soffit vents,
ridge vents, etc. is better. You get
less cool air loss from the house through easy to identify leaks like can
lights and attic stairs and not so easy to identify like wiring and plumbing
perforations that are not in plain site.
Attic vents are mostly about removing moisture. Most of the heat transfer from the shingles
to the living space is radiative, from the roof deck, to the attic floor/living
space ceiling so it is impossible to move enough air to have the desired
effect.Constant running of the air handler blower is a two-edged
sword. Whether you do it or not depends
on what side is sharper. One downside to constant running is increased power
consumption. Recalculate for your own situation. If your blower uses 500W, and
we assume a 50% duty cycle on the AC system, that is 6 kWh/day maybe 150
days/year. If you pay 15 cents/kWh, that is $135/year. Another consequence is increased humidity.
That may not be a problem in Phoenix, but in Tampa, it will be. Lastly, it will increase any consequences of
duct leaks. Duct leaks turn your HVAC
system into a power vent. Again,
assuming a 50% duty cycle, you will be running a vent fan twice as long.Opening windows at night is counterproductive in many, if
not most, parts of the country. In arid
areas it works because the diurnal temperature difference is larger and the
temperature drops quickly in the evening.
In those areas, the cooling system does not have the added humidity load
to deal with the next day either. Keep
in mind that with high outdoor humidity and relatively low temperature, the
system is not working very hard to maintain the desired indoor temperature without
the higher daytime temperature and sun load so the cost is lower than many
might assume. Weather services should have a feature that advises, day by day, if ventilating a home overnight is going to be a productive endeavor in areas where conditions are variable..I really think that the OP’s best approach is probably to
take mike_home’s advice to put cameras in the ducts. If there is a damper in there, you’ll see it, open or closed. If there is another type of obstruction, or a big hole or
disconnect, you’ll see it. Personally,
I’d like to know that before calling any kind of outside help if possible. I don’t know if a typical HVAC contractor
would take the camera approach or start by tearing into ceiings and walls, but
I’d rather avoid the latter due to cost and disruption.0 - 5 years ago
The OP has already taken the correct less technical approaches, running fans in the room and proper interior window treatments. Next, identify technical problems with the system as is and fix them starting with visual inspection and cameras in the ducts. Before jumping to anything else, or maybe even investing in much fixing of the HVAC system, evaluate the house as a whole. Maybe if the system is working as designed and not broken, the HVAC contractor will suggest adding an upstairs return, but an energy rater can run the calculations that says if that is a good idea or not. You might find out that the attic insulation is not up to snuff and adding some can fix the comfort problem and cost you half what the duct will over 15 years in lower electric costs. On the other hand, they can also tell you that your ducts are leaking 40% of the air into places it does not do you any good, or the real problem is air sealing around windows, from can lights,… so forget about adding insulation. Find the low-hanging fruit for this fix and fix the whole house at the same time if you can. It could save you a lot of coin over a decade or two.
- 5 years ago
Air Conditioning air flow is a complex problem needless to say.
You have the crowd that says put everything in the building envelope and if it's later determined some problems exists with the duct work you know like during a extended heat wave, your option is to start tearing into sheet rock and somehow deal with some design nightmare because you followed what some so called building expert recommended before and during the construction of the structure.
Yeah there's too much expense in having to take out and replace 20-30 year old 'easy accessible' duct work that was professionally hung in an attic they said. But if there was ever a problem with the duct work, you know like during an extensive heat wave, the problem can be much easier rectified not to mention less cost.
'The tale of two sides to every coin'
During an extended record setting heat wave / opening windows and or over running blower fan to circulate the air is not going to be a solution that works to any degree of success.
If the temp in the room is hot, moving the air around as far as 'more circulation' is no different than merely blowing hot air around.
You have a choice when you decide to build new, after the build your choices are far less convenient. I never let a structure defeat me. In some cases the structure may limit your options. I have never been known to walk away from a challenge.
I work on and fix pre-existing problem homes. For over 23 years I have repaired homes with air conditioning and heating problems. Licensed and Insured.
I service the Katy, Texas area.
0 - 5 years ago
What kind of duct fail in interior ducts is going to be a crisis only noticed in a heat wave? I can't envision that kind of crisis.
My unsupported belief is that interior ducts will rarely, if ever, need to be repaired or replaced if installed properly. How does that compare to exterior ducts, do they have a lifetime longer than the owner?
For the OP, watch that fan use. Everyone should keep in mind that motors produce waste heat so keep the circulating fans to a minimum for your comfort, turn them off when you leave the room unless you have some special situation, and make the direction suitable (The direction, up or down, depends on where you are sitting. You want cool air from the floor washing over you in the summer, not in the winter). Remember, too, that common motor types don't use much less electricity when they are turned to a lower speed. You need an ECM motor for that.
Forgive me, I am having trouble finding numbers for the heat produced by a paddle fan motor or any other small motor. I'll resort to calculations. I'm looking at numbers for a Haiku fan and making some reasonable assumptions. Believing the Haiku numbers, their fans are 4 times more efficient than the commonplace ones and use (rounding) 20W at full speed. That means that a similar paddle fan with commonplace, less efficient motor makes more than 3 times that in waste heat >60W.
I am not assuming this is anyone reading here, but there is a common legend that says circulating fans actually cool the air. (Actually, they can transiently cool the air as it expands since there is some compression, but that is far too small an effect for anyone to feel even if you could effectively place yourself in some sort of expansion zone staying out of the compression zone.)
0 - 5 years agolast modified: 5 years ago
"You have the crowd that says put everything in the building envelope"
There's a word you can use for this crowd - call them "Experts". Building science experts. Engineers and architects. The work of practicing engineers, academics and the Dept of Energy involves types like this to do research and produce recommendations based on real world observations of the consequences of particular building techniques. They work in engineering/architectural/advisory companies to provide know how for developments and building projects. Even for single family residence projects.
That's the crowd anyone in the HVAC or construction business should know about.
- 5 years agolast modified: 5 years ago
What kind of duct fail in interior ducts is going to be a crisis only noticed in a heat wave? I can't envision that kind of crisis.
I can. Simply put mistakes happen. The building expert tells others that are not so much an expert to actually do the work. No two buildings are the same.... mistakes happen.
The builder gives owner 1 year warranty and walks.
Remember you're talking building I am talking preexisting... means after the builder is on to building something else.
When it's hot, will a home owner not pay attention to every crack, creak and moan an air conditioner makes?
People call me when they're hot or cold. More so when they are hot.
0 - 5 years agoI second the suggestion of the endoscope camera. We bought one for looking at the underside of a staircase and it paid for itself easily. They are not easy to use as it can be tricky to interpret what you see. I will probably buy another one but this time I will not buy the long cable. The cable is quite flexible, like heavy string, and just gets tangled and in my case, the excess cable got in the way and someone caught it with their foot and pulled the cable out of the fitting. We did find it easier to manage when we taped the camera head to a piece of copper wire to control the direction.0
- 5 years agolast modified: 5 years ago
ionized, your question isn't going to get answered. Sometimes when he realizes he's stuck, the BS starts in search of a way to back out.
0 - 5 years agolast modified: 5 years ago
I was desirous of some specific examples.
I live in a market (Katy, Tx) in which to my knowledge all duct work and in most cases the HVAC equipment is placed in a hot attic outside that of the building envelope. Except for a few homes that may have the equipment placed in a closet and duct work extending into the attic. (I am mostly talking of single family homes for clarification)
I don't build homes, so I doubt there is any example that I come across that I could show to any great extent that would settle your line of questioning one way or the other. In other words I haven't cataloged my experience by documented proof.
The specific example for which what seems to be all duct work within the building envelope... as it turns out is this very thread. (which ironically points to trouble during a heat wave correct?) From OP: I do have a basement and live in Cleveland, OH. Yes, it was been terribly hot here (close to 100 this weekend)
Builder Error: examples are a plenty. Just do a search right here on houzz. Is there really a need for me to point this out?
Hi Mr. Austin, My Air Conditioner is working perfectly and I am very comfortable can you please come to my home and sell me something? < that doesn't happen. If you think it does you're probably delusional from the heat wave. LOL. 0
0 - 5 years agolast modified: 5 years ago
Fair enough, Austin. As I think I've suggested before, from your descriptions older and cheaper techniques are most common in your area. You see what you see. Of course, existing structures are as they are, though opportunities do arise when some design or construction problems can be fixed. As when new equipment is being installed.
But I think it would be better if you didn't disparage or try to suggest made-up problems concerning situations you're unfamiliar with. Keep an open mind.
There's plenty of information to be found on the internet for anyone who wants to know more. Building science findings are well accepted and not controversial. Major energy gains and comfort improvements can be achieved with only minor changes utilizing more enlightened techniques. Look for articles and videos of Joe Lstiburek and others from his Building Science Corp as one example, there are many others including the Dept of Energy.
0 - 5 years ago
Lyndee Lee has a point with respect to interpreting what a camera reveals inside the ducts. I remember when I first looked at the video that came out of a pre purchase plumbing inspection for a home that I bought. I viewed it. The inspector had notes with the elapsed times he saw breaks in the soil pipes. He coulda fooled me. Even for someone quite familiar with the outside of ducts, figuring out what is seen on the inside might be a challenge. Thinking of this again, it makes me wonder if pushing a camera down a run of flex duct can be done very well. If it is anything like trying to get something like line trimmer line down a length of corrugated, 1/2 inch tube, good luck.
I am willing to believe that people reach a tipping point in their willingness to put up with a cooling problem when the heat is high. I guess that many are probably not astute enough to realize that they have a problem with the compressor and blower are not cycling at 85 F and they will shortly be headed to 95.
In major house reno where moving the ductwork indoors is a possibility, one should probably not be in an all or nothing position. If you can get 90% or even half, it is probably worth working at it. Yes, it is easy for the Ivory Tower energy experts to propose big changes with no regard for how to bring them about and that sometimes happens. On the other hand, the outfit mentioned here does pretty well, I think, to propose doable improvements through case studies. Sometimes local, in the field, energy raters can do way too much hand-waving as well and they are the ones that can propose specific solutions since they have eyes on the structures.
0 - 5 years ago
Of course, existing structures are as they are, though opportunities do arise when some design or construction problems can be fixed. As when new equipment is being installed.
--------------------
I know this is going to be off topic, but shedding light on things often not thought of may give more clarity to this subject.
In some cases yes, but more often than not the opportunities as you call them are paralyzed by costs. You have to realize the residential real estate market is comprised of segments.
Current rental market: is about 40% of the market. Landlords are bean counters for the lack of a better term. Meaning they are more likely to repair, because replacements are costly. Many times landlords mortgage their properties up to their forehead so there is no room for 'opportunities' in this segment as you call it.
In some areas the rental market may be 60-80% of the homes within that area due to lower real estate costs. In even more cases the rental market may be high end, because the home in question is a commercial corporate lease, as in Houston area there is a often times ample need of corporate leasing due to energy market (oil and gas). Rentals by any stretch of the imagination is 'typically' repair, repair, repair or repair by retro fit to keep costs down.
Home Warranty Market: This could be another 20-30% of the market. So in effect to compete with this market you are competing with unskilled labor in nearly all these kinds of functions. The only real way some one like me can compete with them is speed of service. Cost wise it's impossible.
So lets say for the residential market (my area) you have rental market of 35% and corporate lease of 10% and 20% that makes up home warranty. That means collectively the 'opportunities' that exist is the remaining 35% of the market. (best case scenario).
It is more or less like looking for a needle in a haystack in many cases. The market is always cost constricted to one degree or another. Certainly there are those rare occasions that I sell a complete system, but that in not the norm when real estate prices start marching up and people start thinking about selling. Someone planning a move is in no way shape or form more likely to invest in a home they are not planning to stay in.
Throw in an area that was recently devastated by flooding and the so called 'opportunities' disappear even further. It's a tough business to be in, I can tell you that much. It's hard work and it's being available to work everyday, because as I said it's essentially looking for a needle in a haystack.
Here is about as elaborate as I can get...
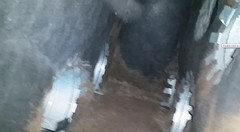
The supply plenum above had been replaced maybe as little as a few years earlier. You can clearly see the contamination infiltrating the insulation of the supply plenum. (The insulation is black)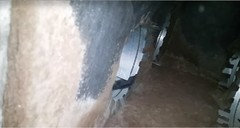
Another view same supply plenum.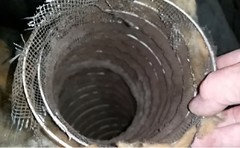
If you think duct cleaning is going to clean this? I don't think so.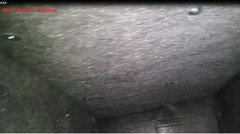
What a supply plenum looks like when new.With that said... this job was one in which I was replacing the 'original' duct system. The home was built around the late 70's / 1978 or so. The equipment was not replaced at the time of the duct work. I think the equipment might be 15 years old or so, but this home owner is looking to retire within the next few years and plan to move from this area.
If you enclose the duct work in the living space (the envelope of the home) this project would have been prohibitively expensive.
0 - 5 years ago
Jeez, I hate the idea of soft insulation on the interior of ducts. No matter what you do, it is going to get dirty and a lot faster than a hard surface. Why is it done. to muffle sound? Maybe I'll answer my own question. The duct is cold. In a hot, humid environment the vapor barrier has to be on the humid side, outside, to allow any condensation to dry to the inside. If a vapor barrier is applied to the outside of the insulation on an duct with insulation wrapped around it, you have two vapor barriers, uh oh. What we need is a duct material that blocks air flow, but is permeable to water vapor. That is doable, but how much is it going to cost? Alternatively, we insulate it so it never condenses.
If the ducts are in the interior, we don't need insulation for thermal reasons. We don't have the condensation problems either.
I have a question. What is the mean time before failure for indoor vs. outdoor ducts?
0 - 5 years agolast modified: 5 years ago
Jeez, I hate the idea of soft insulation on the interior of ducts. No matter what you do, it is going to get dirty and a lot faster than a hard surface.
Well I guess you have to understand the problems of the past with older methods that were tried in this area of the country prior to air conditioning era or introduction if you will around the early 1960's and mostly on into the 1980's in which the major retrofit of non-air conditioned buildings were converted.
A lot of these structures had whole house fans, in which the indoors during the summer was more or less and effective wind tunnel. I've seen the indoor fans in older homes, they are huge monstrosities that would take indoor home air and expel it to the attic of the home effectively creating a 'breeze' --- but they were noisy and windy.
The Heating systems during that era were typically ducted in and thru the attic with hard metal pipe and insulated on the exterior of the pipe. In many cases over the years of other problems (in the attic) like running TV cable lines, fixing plumbing issues and the like the ducts would either get smashed, busted apart or accessed enough in which the insulation would fall off the duct.
Once the insulation falls off due to the climate here, the ducts would sweat. The water would drip down and leak into the ceiling. Humidity problems are real here and can occur upwards of 90% of year.
By placing the insulation on the interior of the duct system you avoid those kinds of problems. So as you can see, the solution you propose has it's negatives just like anything else.
If the ducts are in the interior, we don't need insulation for thermal reasons. We don't have the condensation problems either.
Well a high humid climate is special. You only know what you can see right? As in the ducts are hidden in the interior of the structure....
Ducts are on the interior: Yes they do exist to some extent in this market but mostly relegated to the apartment market. The duct systems in these cases are typically duct board, mainly for sealing purposes. Because in a almost always humid climate if you have an air leak to the attic (think thru some protrusion like electrical or plumbing run) if humid air has the potential to infiltrate the duct system supply or return you have the potential of black mold growth. This was all the rage in this area a good 10-15 years ago. Experts often talk without considering different climates fully and rationally (it's either that or people think they can do what an expert recommends for one area and think it's best for every area or market) no two HVAC markets are the same. Each one has unique challenges.
Typically the interior mounted ducts in this market are fur down type systems. Typically these systems are limited to 3 ton and lower. So in larger homes these make for a poor use. Fur downs are relegated to electric heat only and are lower end equipment designed for small foot print installations.
I have a question. What is the mean time before failure for indoor vs. outdoor ducts?
Indoor meaning attic and outdoor meaning run under a home in a crawl space or in the case of mobile home application? Because there is a difference in materials chosen for attic ducts versus ducts chosen for crawl space and / or mobile home market. I want to make sure you understand that.
If you put flex designed for attic installation in crawl space or under mobile home application it will fail much quicker than it should.
Attic installations can easily last 20-30 years (given the pictures I showed above, may make you want to replace them sooner.)
I know this has gone off topic, but I think this discussion is important to realize that certain climates have unique challenges. HVAC is not a one size fits all market.
As I have said many times, there are two sides to any coin.
I service the Katy, Texas area.
0 - 5 years ago
I've seen all that you describe, I used to own a 50 with original with metal heat/cool ducts in attic and had originally had a 3 pH water-cooled condenser/compressor. (That one had one of those whole house fans that you seem to like so much in addition to the mechanical refrigeration.) Flex under the house and in the attic i've seen elsewhere. My favorite is what I had when I bought my current home, a furr-down containing ducts system (heat/cool) installed in the 50s replacing wall heaters and floor furnace. The furr-down looked the best to me, but it was a good, 9' central hallway so it could give up a foot for ducts overhead. Not every home is adaptable that way.
If the attic is vented, the ducts in it are, effectively, outdoors to me. I think that you may have missed my point, Austin. What I ended up with was that we don't currently have ducts that will work properly that can be insulated on the outside. They would work if you had a perfectly-sealed vapor barrier on the outside, but that will never happen. Even tiny air leaks will allow water vapor in to condense and make a big water balloon. That could be fixed if you allow the water vapor into the interior of the duct where it can eventually find the coldest surface in the house.
0 - 5 years ago
@kate, I occasionally read stuff and videos by a guy in the Cleveland market, Nate Adams. I think his site is nate the house whisperer or something like that. Google to find. No experience personally with him but he's local and seems to work on the comfort issues you're dealing with.
0 - 5 years agolast modified: 5 years ago
If the attic is vented, the ducts in it are, effectively, outdoors to me. I think that you may have missed my point, Austin. What I ended up with was that we don't currently have ducts that will work properly that can be insulated on the outside.
Well, there are so many points to cover to help those reading this to understand correctly all the problems associated with this. So I am trying to relay 23 years of my own experience of which about 19 years are in this heavy humid climate I live in.
My HVAC experience started in Kansas City, Mo area then to Chicago area (commercial maintenance & repair) to finally working commercial and residential in and around Houston, Texas to finally owning my own company and specializing in Residential HVAC systems in Katy, Texas. I only occasionally find my self involved with commercial applications now because many times the commercial side of things require more than one person to do the job. (I am a one man show 99% of the time.)
With the duct problems: yes, it's true the ducting is a problem but you know a lot of this is reflective of costs. Because anything coming to resolve some problem associated with the current way of doing things for my climate and in some cases many other climates it is going to have to compete with flex duct.
Given the economic climate we are in, I don't see anything viable in that.
Other problems that have developed over the years with flex duct: R6 flex is very versatile and forgiving in terms of how you can hang it. It is inefficient in long runs in a hot attic. I've see situations in which the temperature rise from the start of the duct to the end can be quite significant when compared to R8 flex.
R8 flex is profoundly more efficient in terms of very little to no heat gain thru the duct even in long runs. Problem is if you don't install the duct properly so the outside surface area of the duct can breathe it has the potential to sweat under the right conditions. Especially in a hot, humid climate in which I live.
This can lead to mold growth among other things depending on how poorly done the installation was done.
So with all that said, there is nothing that is 100% perfect. Challenging markets either due to costs or climate conditions will remain a challenge.
I suppose having ducts in the attic could be considered outdoors, but technically it's not because flex duct would not stand up very long to being in the elements outside that of an attic. Due to hurricane elements and roofs being blown off / insurance companies taking their 'sweet' time in resolving claims and such... Sun's UV rays will degrade flex duct outer layer quite quickly.
After that, because the duct is in hot attic / cold in the winter - that outer flex duct layer cracks and falls off the duct. Once that happens it's over.
0


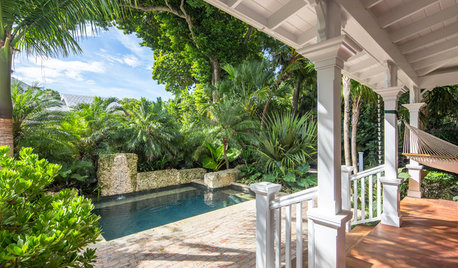
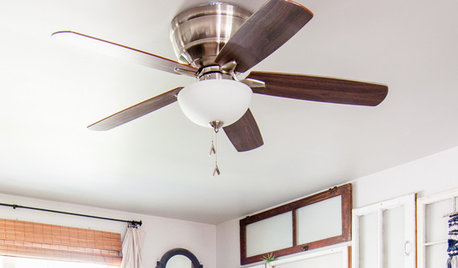

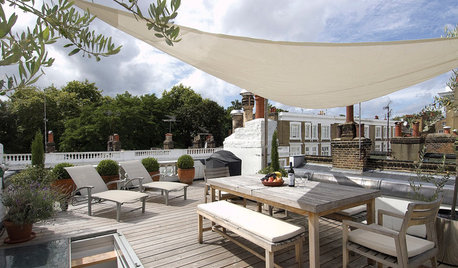
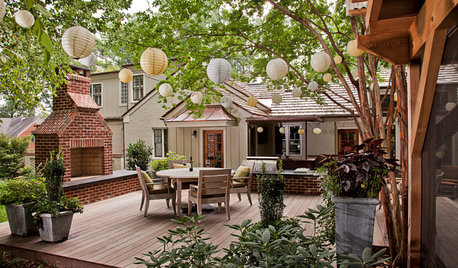
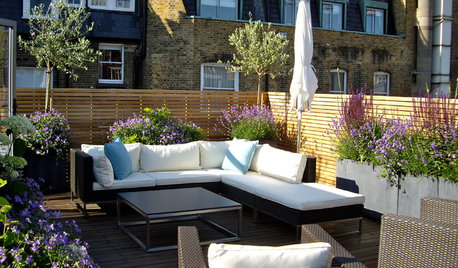

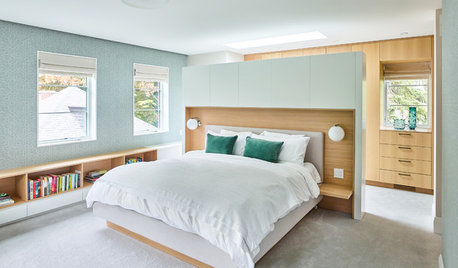




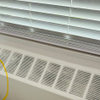
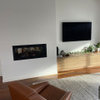
mike_home