windows on side of house?
User
5 years ago
Featured Answer
Sort by:Oldest
Comments (91)
Holly Stockley
5 years agolast modified: 5 years agoVirgil Carter Fine Art
5 years agoRelated Discussions
Would love your valued feedback on kitchen layout please
Comments (14)lisa_a... I am flabbergast! The ideas originating from this forum never cease to amaze me. That folks are able to take layouts and turn it around in a matter of hours, or less, and churn out something completely different simply amazes and delights me. Alright, DH loves your layout. He likes having a dedicated area for our kids near us, and especially one that is directly across and in line of sight of kitchen. We will likely still make our guest bedroom upstairs our office so kids aren't mucking in our stuff (missed bills are not a good thing!). While we'll keep the main floor office for our kids. It just makes sense to give them a space for arts & crafting/reading/playing while we cook. It'll also be easier to help them with homework later on, and yes, definitely easier to keep an eye on them surfing the internet. Concerns... We do entertain and have BBQs often in our backyard during the summer months. The most used path to our backyard is via the kitchen. Will the 42" entryway be sufficient space for people to go in and out of? Also, I'm not sure about putting a down-to-counter dish hutch by that backdoor. Post-BBQ, it's often a steady stream of dishes back into the kitchen for clean up. Would maximizing counter space here be more practical for post-party clean up? Did you perhaps mean an upper cabinetry-only dish hutch? That would afford me both cabinets and counter space. I really like the fridge location in your layout. Makes for an easy path to unload and store groceries when we get home from shopping. Should prep sink be relocated to fridge end of island instead? The current layout has both sinks so close to each other that I wonder if it's worth the extra money to put in two sinks. Also, assuming my dishes are stored in cabinets/drawers near the sink. Is that too far from the dining area? If I store them in buffet counter area, then I'd be carrying them across the kitchen from dishwasher to dining area. No matter what, a trek seems unavoidable. Any tips on how to get around/minimize this? Note, one of my kids' task when they feel up to helping is to put away dishes in dishwasher. So I've spent the past few hours trying to rework the layout to see if I can keep the existing wall between dining room and kitchen. This would save us a good chunk of money since that is a load bearing wall, whose removal would require us to put in a recessed steel beam. I've tried making our current dining room into kids' office/play area with pocket doors (we're loving the pocket doors!) and our office the dining area with perimeter counter space, but just haven't been able to make it work. Sigh! So it looks like the money will have to be spent. One improvement though (I think). I loathe the narrow hallway we currently have. It just seems like dead space to me. So rather than keep it, I've modified your layout to put our coat closet and duct work in the existing hallway space instead. This allows for a wider entry to the dining/kitchen area. This new closet would also be deeper that what we currently have, so I'd be willing to forgo the closet nook as I can stuff things into the deeper closet and also in the main floor office. I'm also tempted to extend the powderoom to 72" so the sink can go across the toilet, thus making the powder room foot print narrower and opening up the entry to the dining room even more. If I do this, I can then reposition the door as debrak2008 suggested to prevent toilet views....See MoreAdvice for large sliding window treatment.
Comments (2)how about you explore other options? wouldn't it be nice to let some light in the room? blinds.com has so many options. I've used them on at least 10 different blinds over the years. Bali/Levolor are two of the brands they use....See MoreWindow grill placement
Comments (3)Best rule of thumb is let the manufacturer do their default grid spacing. More times than not, once you deviate from that, you have agreement problems. Most fenevision softwares have the default spacing programmed into the specs....See MoreReplacing Windows from 1990 MN home
Comments (29)Yes, there are differences among all of those numbers. 1) They tell you the performance to expect 2) For the most part, they go hand in hand with quality. There are a few exceptions such as fiberglass and wood windows which generally don't have great air infiltration ratings. The nicer units like Marvin, Kolbe, etc are still quality products, you are simply trading off the aesthetics for performance. In a vinyl or composite window, Air infiltration for a casement should really be .01-02cfm at worst. Double hung (lower is better .01-.03), but there are some well made units around .04-.05. Much higher than that is generally a red flag. Sliders are inherently leakier, so most good ones are still .05-.1x, the only stellar unit I can think of is Okna's Starmark EVO at .03, Todd may be able to cite another or two. SHGC: that makes a difference as well, however the rating that you want here is determined by your climate. In a colder region like MN, you will want that rating to be moderate to high. Mid 20's are okay as long as its traded off for an excellent U value from triple pane glass (.20 or lower). If its double pane and a rating like .27 (energy star for your area), you'd want that to be in the upper 20's and 30's. Seeing something like a .27-.30 U value accompanied by a .21-.24 (or so) SHGC will tell you that this is an inferior window with glass designed for Arizona or TX, not MN. A very high number (think 40's) can be good, but only if your home is designed to take advantage of that passive solar gain, and not turn into a hot box in the summer months. Watch for Condensation Resistance (CR) as well. These days some manufacturers will achieve a nice U value by using a low e coating on the interior surface (surface 4), which can be problematic in cold climates that are prone to condensation issues. Ideally you'd like to see that rating in the 60's for double pane and 70's for triple pane. You have some solid product choices to consider there, hopefully you are able to find a dealer that is reputable and trustworthy....See MoreUser
5 years agoRaiKai
5 years agolast modified: 5 years agoRaiKai
5 years agolast modified: 5 years agojust_janni
5 years agoUser
5 years agolexma90
5 years agoRaiKai
5 years agolast modified: 5 years agoRaiKai
5 years agolast modified: 5 years agoUser
5 years agoRaiKai
5 years agolast modified: 5 years agoartemis_ma
5 years agoUser
5 years agolast modified: 5 years agocpartist
5 years agocpartist
5 years agogalore2112
5 years agoVirgil Carter Fine Art
5 years agochisue
5 years agoRaiKai
5 years agolast modified: 5 years agoUser
5 years agoJamie
5 years agolast modified: 5 years agoRaiKai
5 years agolast modified: 5 years agoRaiKai
5 years agolast modified: 5 years agoUser
5 years agoSarah
5 years agoUser
5 years agobeckysharp Reinstate SW Unconditionally
5 years agoUser
5 years agoopaone
5 years agoMrs Pete
5 years agoSuru
5 years agoRaiKai
5 years agolast modified: 5 years agoUser
5 years agolookintomyeyes83
5 years agoVirgil Carter Fine Art
5 years agobeckysharp Reinstate SW Unconditionally
5 years agoMark Bischak, Architect
5 years agoUser
5 years agomrrogerscardigan
5 years agolast modified: 5 years agolookintomyeyes83
5 years agoUser
5 years agolookintomyeyes83
5 years agolast modified: 5 years agoVirgil Carter Fine Art
5 years agobeckysharp Reinstate SW Unconditionally
5 years agolast modified: 5 years agoMichael Lamb
5 years agoVirgil Carter Fine Art
5 years agoVirgil Carter Fine Art
5 years agoAnglophilia
5 years ago
Related Stories
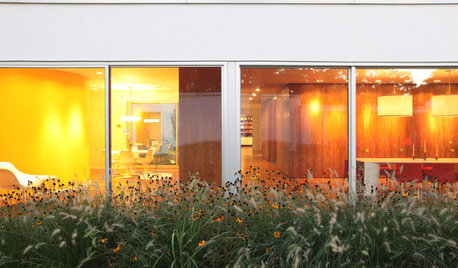
WINDOWSGet the Story of Wonderful Windows From Both Sides
Consider the ins and outs of these unusual glass architectural features to see how marvelous windows can be
Full Story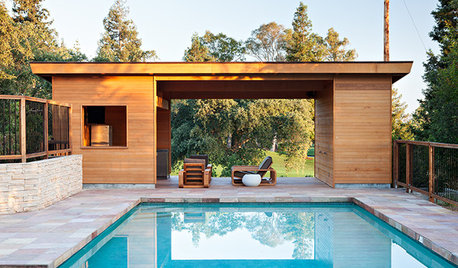
GARDENING AND LANDSCAPINGSee a Fairway-Side Pool House That Goes With the Flow
This airy California pavilion creates an easy indoor-outdoor flow as it offers shelter from the sun — and falling objects
Full Story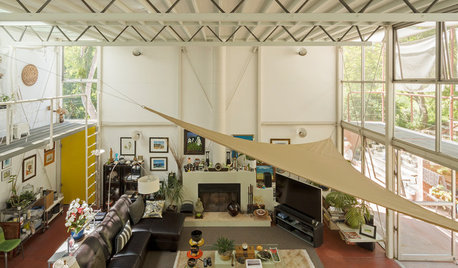
FEATURESThe Side-by-Side Homes That Friendship Built
A 1960s experiment in cooperative living offers ideas and lessons for a new generation of creative home dwellers
Full Story
LIFEThe Polite House: On Dogs at House Parties and Working With Relatives
Emily Post’s great-great-granddaughter gives advice on having dogs at parties and handling a family member’s offer to help with projects
Full Story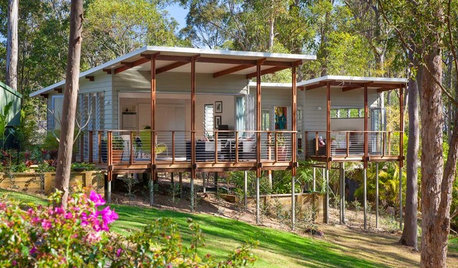
ARCHITECTUREStilt Houses: 10 Reasons to Get Your House Off the Ground
Here are 10 homes that raise the stakes, plus advice on when you might want to do the same
Full Story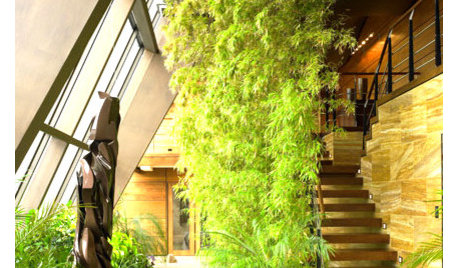
REMODELING GUIDESGive Me a Wall, a Roof, or a House of Glass
Swoon over spaces warmed by sunlight — from one side, or many
Full Story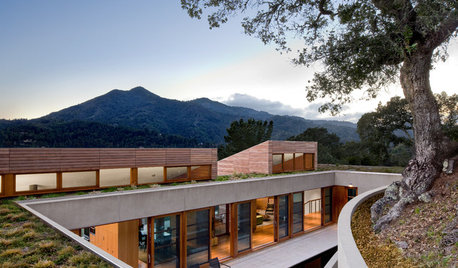
MODERN ARCHITECTUREVisit a California Hillside House Rooted in Nature
Walls of windows open to stunning mountain and bay views on one side and a serene pool courtyard on the other
Full Story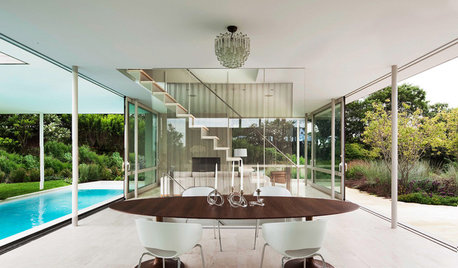
REMODELING GUIDESA Pattern Language: Light From Two Sides
For a More Successful Room, Bring In Daylight From Two Directions
Full Story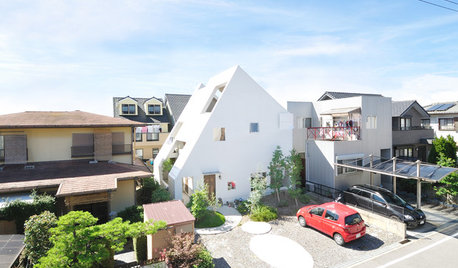
HOUZZ TOURSHouzz Tour: Modern 'White Mountain House' in Japan
An inclined roof, an all-white exterior and glassless windows give this modern, privacy-conscious home a distinct character
Full Story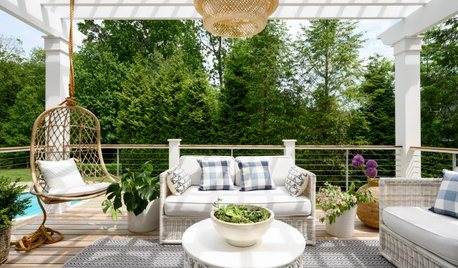
LANDSCAPE DESIGNDeck of the Week: Pergola-Covered With a Pass-Through Window
An interior designer and an architect create an outdoor living room with strong connections to the house and yard
Full Story







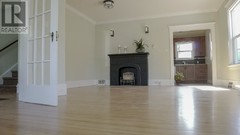
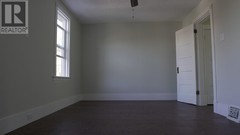

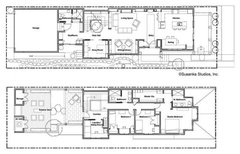


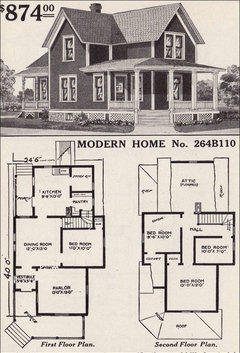







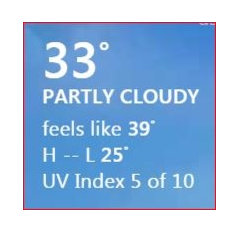


Mark Bischak, Architect