HELP WITH LIVING ROOM layout and design!
Kimberly Walter
5 years ago
Featured Answer
Sort by:Oldest
Comments (27)
oaktonmom
5 years agoKimberly Walter
5 years agoRelated Discussions
Need help on house design layout (living & dining room)
Comments (1)Not sure what you want the drawing shows all those things Maybe just a regular detailed floor plan will help....See MoreHelp with casual living/tv room layout and design
Comments (3)You do not give any measurements, and that makes it impossible to envision. Measure each wall in the room. Measure from a corner to door and window frames. Measure the width of the door and window openings. Draw out the measurements on paper so that one foot equals one inch. You don't have to use graph paper, but use a ruler to keep the scale accurate. Position the door and window openings as accurately as possible, and if a door opens into the room use a curved arrow to show which way it swings. When everything is drawn out look for obvious pathways. Since you describe this as spacious, there should be room to walk around furniture groupings. Next measure your furniture—sofa, chairs, tables, bookcases, TV, etc.—that you plan to use in this room. On a separate piece of paper draw the outlines of these pieces at the same one foot equals one inch scale. Label each furniture piece and cut it out. Now you can lay these furniture pieces on top of the room floor plan and move them around till you like what you see. Here is a picture of one room plan. As to where to put your TV, many people put it next to the fireplace so as to keep the focal point on that wall. If there is not enough room there choose another wall. Don't place the TV in front of a window, especially if you watch TV during the day, because the backlighting causes eye strain. All the guides I have recently read say the bottom 1/3 of the screen should be at eye level of a seated person. These guides also recommend sitting much closer than I would have thought, and that distance varies with the resolution of your set. For instance, a 40" 1080P HDTV is best viewed between 5' and 8.3' away, whereas a 40" 4K Ultra HD TV has optimum viewing between 3.3' and 5' away. Here is the link to that info. That seems ridiculously close to me. Should you have no suitable wall for the TV consider using furniture as a room divider to hold the TV as below....See MoreNeed help with living room furniture/design layout!!
Comments (9)A living room. Right now we are using it as a empty play room but would like a living room. This room is open to a family room where we have a tv over fireplace and sectional. I am replacing the sconces with more modern ones. Also, the furniture that is currently in this room would go down to the basement. I envision reading in the room, entertaining/sitting, and also having the kids play?...See MoreNeed help with living room design/layout!!
Comments (3)Perhaps trying some nice artwork that matches your current color scheme would work on that blank wall. We also might suggest looking at getting a round coffee table, and perhaps an arc lamp to go in the corner. See our designs below for more ideas....See Moreoaktonmom
5 years agoKimberly Walter
5 years agooaktonmom
5 years agolast modified: 5 years agojck910
5 years agoKimberly Walter
5 years agoBeth H. :
5 years agolast modified: 5 years agoKimberly Walter
5 years agoKimberly Walter
5 years agolast modified: 5 years agoBeth H. :
5 years agolast modified: 5 years agoKimberly Walter
5 years agoBeth H. :
5 years agolast modified: 5 years agoKimberly Walter
5 years agolast modified: 5 years agodecoenthusiaste
5 years agoBeth H. :
5 years agolast modified: 5 years agosuezbell
5 years agoKimberly Walter
5 years agolast modified: 5 years agoKimberly Walter
5 years agoBeth H. :
5 years agoKimberly Walter
5 years agoKimberly Walter
5 years agoKimberly Walter
5 years agoBeth H. :
5 years agoKimberly Walter
5 years agoBeth H. :
5 years ago
Related Stories

MOST POPULAR7 Ways to Design Your Kitchen to Help You Lose Weight
In his new book, Slim by Design, eating-behavior expert Brian Wansink shows us how to get our kitchens working better
Full Story
BATHROOM WORKBOOKStandard Fixture Dimensions and Measurements for a Primary Bath
Create a luxe bathroom that functions well with these key measurements and layout tips
Full Story
STANDARD MEASUREMENTSKey Measurements to Help You Design Your Home
Architect Steven Randel has taken the measure of each room of the house and its contents. You’ll find everything here
Full Story
UNIVERSAL DESIGNMy Houzz: Universal Design Helps an 8-Year-Old Feel at Home
An innovative sensory room, wide doors and hallways, and other thoughtful design moves make this Canadian home work for the whole family
Full Story
REMODELING GUIDESKey Measurements for a Dream Bedroom
Learn the dimensions that will help your bed, nightstands and other furnishings fit neatly and comfortably in the space
Full Story
KITCHEN DESIGNKey Measurements to Help You Design Your Kitchen
Get the ideal kitchen setup by understanding spatial relationships, building dimensions and work zones
Full Story
KITCHEN DESIGNDesign Dilemma: My Kitchen Needs Help!
See how you can update a kitchen with new countertops, light fixtures, paint and hardware
Full Story

REMODELING GUIDESKey Measurements to Help You Design the Perfect Home Office
Fit all your work surfaces, equipment and storage with comfortable clearances by keeping these dimensions in mind
Full Story
ARCHITECTUREHouse-Hunting Help: If You Could Pick Your Home Style ...
Love an open layout? Steer clear of Victorians. Hate stairs? Sidle up to a ranch. Whatever home you're looking for, this guide can help
Full Story







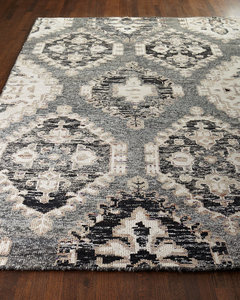
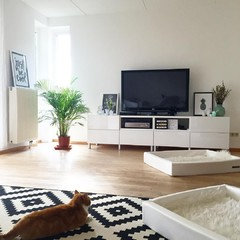





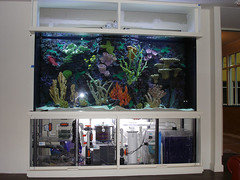



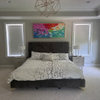


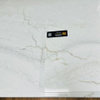
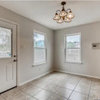
Beth H. :