New first floor layout - main floor reno
Mariam K.
5 years ago
Related Stories

KITCHEN DESIGNKitchen of the Week: Remodel Spurs a New First-Floor Layout
A designer creates a more workable kitchen for a food blogger while improving its connection to surrounding spaces
Full Story
REMODELING GUIDESYour Floor: An Introduction to Solid-Plank Wood Floors
Get the Pros and Cons of Oak, Ash, Pine, Maple and Solid Bamboo
Full Story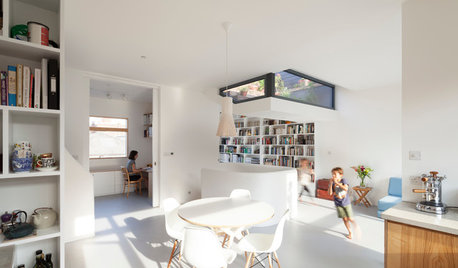
HOMES AROUND THE WORLDHouzz Tour: Radical Renovation Doubles Floor Space
A modern live-work home in London is converted into two flats, with a sunken roof terrace and an open layout for the main residence
Full Story
LIVING ROOMSLay Out Your Living Room: Floor Plan Ideas for Rooms Small to Large
Take the guesswork — and backbreaking experimenting — out of furniture arranging with these living room layout concepts
Full Story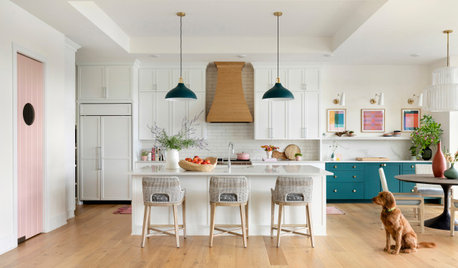
HOUSEKEEPINGHow to Clean Hardwood Floors
Gleaming wood floors are a thing of beauty. Find out how to keep them that way
Full Story
DECORATING GUIDES15 Ways to Create Separation in an Open Floor Plan
Use these pro tips to minimize noise, delineate space and establish personal boundaries in an open layout
Full Story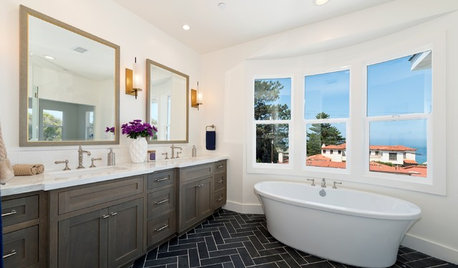
BATHROOM MAKEOVERSDark-Floored Bathroom Offers Ocean Views From Tub and Shower
Designers in San Diego kept the vista in mind when choosing the remodeled bathroom’s layout and materials
Full Story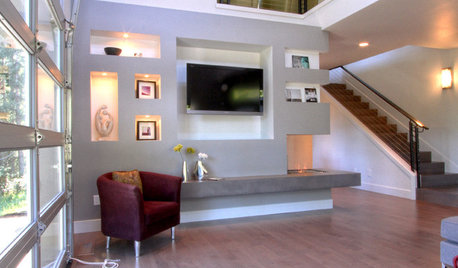
REMODELING GUIDESContractor Tips: Smooth Moves for Hardwood Floors
Dreaming of gorgeous, natural wood floors? Consider these professional pointers before you lay the first plank
Full Story
ARCHITECTURE5 Questions to Ask Before Committing to an Open Floor Plan
Wide-open spaces are wonderful, but there are important functional issues to consider before taking down the walls
Full Story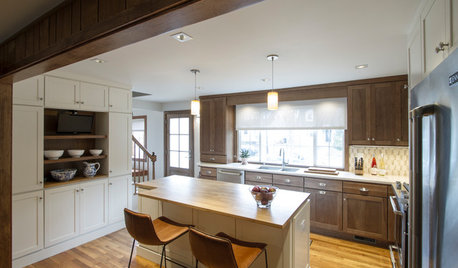
TRANSITIONAL HOMESReworking a Two-Story House for Single-Floor Living
An architect helps his clients redesign their home of more than 50 years to make it comfortable for aging in place
Full Story





Mariam K.Original Author
Mariam K.Original Author
Related Discussions
Stuck on main floor design layout on new build - HELP
Q
1926 cape furniture & paint choices. New kitchen and main floor layout
Q
Stuggling with Ideas for Main Floor Reno
Q
Main floor layout ideas
Q
Mariam K.Original Author