Basement layout - narrow and dark access coming down the steps?
Diana
5 years ago
Featured Answer
Sort by:Oldest
Comments (20)
apple_pie_order
5 years agoDiana
5 years agoRelated Discussions
New Kitchen Reno Layout, Please Step Inside.
Comments (36)Again, thanks for the reply. Yes the sink has been purchased, I considered a single bowl sink and was veto'd by dear wife stating she wants two bowls (undermount), one 10" deep slightly oversize, second 8" deep undersize with a food waste disposal. She was very specific. Although I'm building my own cabinets, the sink manufacture specified a 36" cabinet and I'm going 35" outside dimension, that fact that I'm using 3/4" ply makes the inside cabinet size even smaller (33 1/2"). The fact that I'm building my own cabinets won't help allow for the amount of space needed for the dw to be beside the sink as I can't change the total 127" wall dimension, in other words, I can't fit a 24" dishwasher in a 22" space. Yes the dishwasher has been ordered. robotropolis I can't consider a 30" sink base, or even 24". since the sink has already been purchase and dear wife doesn't want to go smaller which will take away from what we have now. In other words, she dislikes smaller size sinks and or a single bowl. She needs the divider in the sink, one side takes care of the disposer (discards food after cutting and pealing) and the other side washes the vegetables etc. In other words, two people prep the food. The fridge has already been ordered and dear wife doesn't like how shallow the counter depth fridges are as well it would have to be very wide to be round 29 sq. ft and that would take away from counter space. She also got really turned off at the fact the counter depth was 35% more in price, so I'm recessing the standard size fridge (4") to give the look of counter depth. I can't move the stove further into the sitting area as it's already being moved 6" due to going from a 30" to 36" range. As for recessing that wall, it's not only load bearing but it's also an exterior wall so I'm very limited in my options. Wife wants both drawers and pullouts and I've accomplished that in our design. As mentioned earlier, she also really dislikes lazy susans. So far it seems the design remains the same and I've still got the same problem with the dw. I don't think there will be an acceptable solution. Thanks again for trying. This post was edited by Renosarefun on Fri, Mar 14, 14 at 15:57...See MoreMajor layout issues - long narrow kitchen - Advice needed
Comments (12)I'm going to point out a couple of considerations about that layout. They are just in case you haven't thought about it. I'm sure you have as its just about the layout you have now. a. Using the cooktop will sometimes involve asking the person at the sink to move. (Anytime those drawers under the cooktop are opened). b. Using cabinet one will sometimes involve asking the person at the cooktop to move. c. Its going to be harder to get into the corner uppers with a modern hood that sticks out further - perhaps even more than today because the corner upper cabinets look like they might be smaller. d. Be careful about leaving allowance for fillers in the corners and up against a wall - particularly when using frameless cabinets. In a corner, the filler on both sides needs to be the depth of the door AND the depth of the handle plus a tiny bit - so that the cabinets on both sides can open properly. Up against a wall, you should allow for a 3/4" piece of starter molding - except that you may need more to clear your door casing. e. Be careful about wall cabinets with wide doors that open over counters and the amount that the hinge allows the door to open. Looking at the wall cabinet door arrangement over the dishwasher - it looks like you've skipped the first cabinet and put dishes into the second cabinet. You may want to rethink that. You could get brained by the cabinet door or left in the slightly odd situation where the door doesn't open wide enough to be able to pick something out of the dishwasher and put it away without first putting it on the counter to avoid crashing it into the counter. Or you have to walk around the open dw door to put stuff away. This is just my personal opinion, but I would move the dw back over to the left and put the main dish storage on the first cabinet to the right. f. Same wall cabinets - opening the center cabinet prevents both other cabinet doors from opening - certainly not the end of the world or anything....See MorePlease step into my new kitchen layout - feedback please!
Comments (25)Peace, I don't have much time this a.m. (Saturday is our busy day, and I don't have any rendering software at home--to keep the job and home a bit separate.) but I have to say, that's a much busier roofline than your line drawing would lead me to suspect! And, it's surprising that the gables run N-S rather than E-W. That's why advice from an experienced contractor on the scene is so much better than an anonymous internet person! But, having suggested that you think out of the box, my first suggestion to you would be to try to live within the current plan without any expansion. That's always the cheapest, and it's the best investment for resale since additions won't "pay you back" unless you plan on living there for 10 years or longer. The chimney and the stairs really eliminate much of the potential openness between the family room and the living room. But, if you eliminate that wall all the way to the chimney, and use the sunroom space, I can see turning your current kitchen into a very efficient galley style arrangement that will still be as open as possible to the living room. Keep the sink in the same location (always a LOT cheaper!) or scootch it down towards the family room a bit, and just run that run of cabinets all the way along that new wall between the patio and family room. THe range would go on that wall between the sink and a full sized glass door (single "french" door") between the kitchen and patio. Put a pantry where you show the fridge, and put the fridge on the new "mudroom" wall (and maybe laundry?). That is, make a wall extend east from the stairwell through the porch (right about where the post is in the rear shot, I'd imagine) to create the other wall of the "galley" where you create a "snack zone" with a microwave (and maybe a beverage sink?) for all of those snackers coming in from outside. The new small "mudroom" would give a place for coats and boots and flotsam to drop before it hit the kitchen. You wouldn't have to change any of your footprint, and you'd get a very efficient kitchen that would be as open to the living room as structurally possible, with minimal structural issues to be solved. No, it doesn't give you an island, or seating in a kitchen, but it will literally probably be a minimum of 50K less of a project, which if you plan on moving in less than 5 years, might make these changes be more in the realm of being able to be recouped. Like I said, Saturday is my busy day at the showroom, so I probably won't be able to check back in until Sunday to see your response to my radical rethinking. And, I'm probably making a few assumptions about you that may not be entirely correct, such as this being more of a first or second home for you (I noticed the young kids toys.) rather than a home for a mature family. If this is a home from which you will never move, then the dollar amount "invested" in remodeling is less of an issue, as you will get years of enjoyment out of creating a larger and more functional space to live in. You might post your current home's layout with a request for other input about creating the optimum kitchen from what exists and you'll get a LOT more input from some very talented forumistas with a more specific appeal to a layout challenge....See MoreWheelchair accessible layout
Comments (10)Hi all, and thanks for remembering my bathroom so well! Here it is: https://www.houzz.com/discussions/5437746/bathroom-reveal-ada-shower-with-custom-vanity-in-small-bathroom#n=51 I think I have complete information on that thread, but if you have any questions, feel free to ask. We also widened all of our doorways to 36” with this project, which meant moving two hall/bedroom walls and fixing their flooring. Click on the pictures to see them whole. Houzz crops them. Photo shows the step up into house from foyer and the hall from foyer to bedrooms. The door dead ahead is the master bedroom. The wall there has been angled to accommodate a 36” door. The door used to be on the right, facing right, just like the closet door next to it. The new wall on the left, across from the master bedroom, was also angled, that bedroom losing a few square feet. See the plywood subfloor triangle on the left? That shows where the wall was removed. The room with plastic over the doorway is the middle bedroom. It lost just under a foot of width to give the bathroom shower enough room and to make the new cupboard there. No need to move its door. Bathroom is to the left, out of the shot. The hallway going right leads to kitchen, family room, and half bath. We did not widen the door to the half bath. This shows how the walls inside the master bedroom were changed to fit a 36” door. If our door is open, now, I can lean out of bed a bit and see the front door of the house. I have a shade in the hall I can pull down to cover the entry hall from the foyer if we want privacy from anyone peeking in the beveled and textured glass from the front porch. We already have a ramp into the house and a ramp permanently built into the floor of the step-down from kitchen to family room. I have an aluminum ramp I can install again for the 4” step from foyer to hall. We eliminated the step down from foyer to living room/office/library/music room when that floor was repoured. Currently, I am still walking, so I can do that 4” step from the foyer, but I do have a brass handhold there to help me negotiate that step. (You can see a glimpse of its bottom in the first photo above, to the right of the opening to the hall.). We did use the 4” ramp from the foyer for 3+ years after Dad became too weak to walk, and it does look cheesy, but it works fine. I use Ez-Access Transitions ramps. Had a 6” one between the family room and kitchen for 5 years before my contractor remodeled the kitchen in 2010. EZ-Access Transitions ramps All of our floors are either Marmoleum roll linoleum or cork snap-together plank flooring. Tile in the bathroom and half bath....See MoreSina Sadeddin Architectural Design
5 years agoRaiKai
5 years agolast modified: 5 years agobeesneeds
5 years agosuezbell
5 years agoeverdebz
5 years agolast modified: 5 years agoeverdebz
5 years agoeverdebz
5 years agolast modified: 5 years agoeverdebz
5 years agoeverdebz
5 years agolast modified: 5 years agoKathryn P
5 years agolast modified: 5 years agoeverdebz
5 years agoeverdebz
5 years agolast modified: 5 years agoKathryn P
5 years agoRaiKai
5 years agolast modified: 5 years agoeverdebz
5 years agoeverdebz
5 years agoapple_pie_order
5 years ago
Related Stories
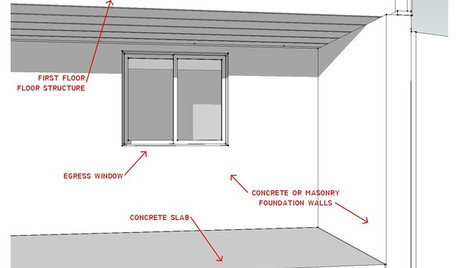
REMODELING GUIDESKnow Your House: The Steps in Finishing a Basement
Learn what it takes to finish a basement before you consider converting it into a playroom, office, guest room or gym
Full Story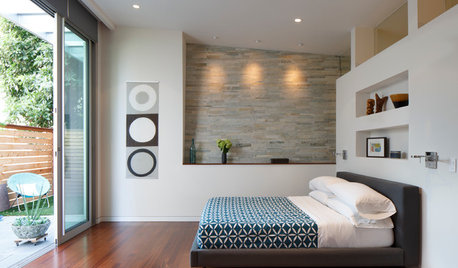
ROOM OF THE DAYRoom of the Day: From Dark Basement to Bright Master Suite
Turning an unsightly retaining wall into an asset, these San Francisco homeowners now have a bedroom that feels like a getaway
Full Story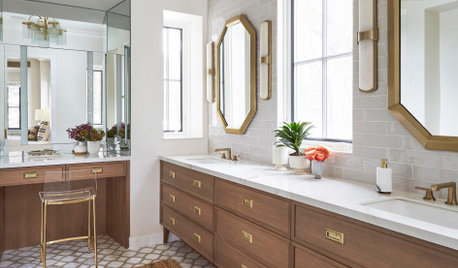
BATHROOM WORKBOOKA Step-by-Step Guide to Designing Your Bathroom Vanity
Here are six decisions to make with your pro to get the best vanity layout, look and features for your needs
Full Story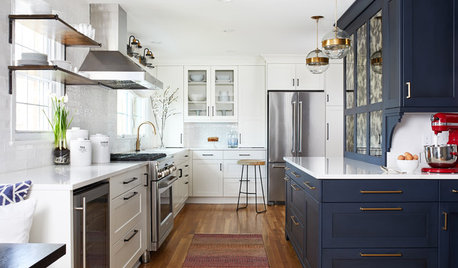
KITCHEN DESIGNKitchen of the Week: A Baker’s Dream Come True
The smart layout gives a family space to enjoy eating, cooking and baking together
Full Story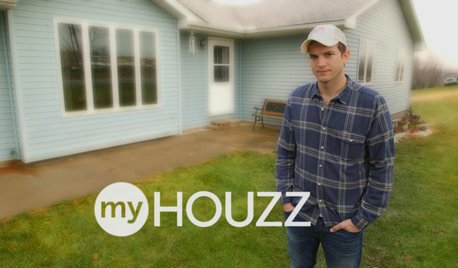
BASEMENTSHouzz TV: Ashton Kutcher Surprises Mom With the Basement of Her Dreams
In a new Houzz original series, the actor uses the Houzz app to find a designer and shop products to turn the dark area into a bright space
Full Story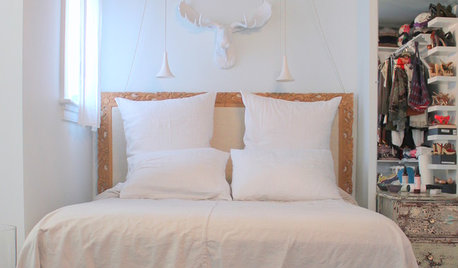
MOST POPULAROvernight Guests Coming? How to Be a Great Host
Ensure a good time for all — including yourself — by following these steps for preparing for and hosting houseguests
Full Story
DECORATING GUIDESDivide and Conquer: How to Furnish a Long, Narrow Room
Learn decorating and layout tricks to create intimacy, distinguish areas and work with scale in an alley of a room
Full Story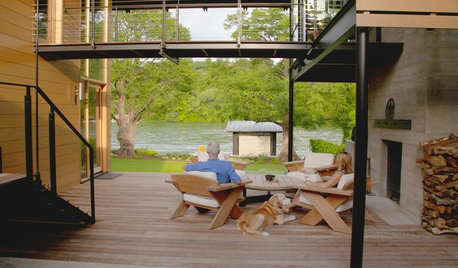
MODERN ARCHITECTUREHouzz TV: This Amazing Lake House Made a Couple’s Dream Come True
Step inside a dream home on Lake Austin, where architecture celebrating gorgeous views has a striking beauty of its own
Full Story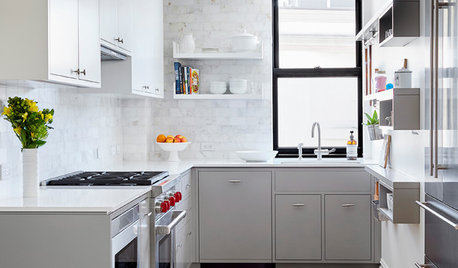
SMALL KITCHENSThe 100-Square-Foot Kitchen: A Dark Space Sees the Light
A new layout and open shelves bring a feeling of spaciousness to a compact New York City apartment kitchen
Full Story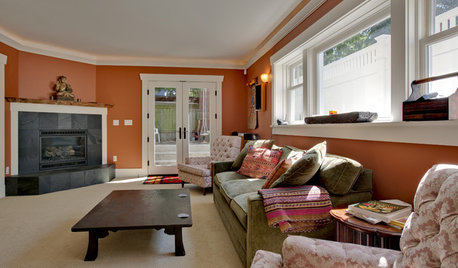
REMODELING GUIDESHow to Dig Down for Extra Living Space
No room for a ground-level addition? See if a finished basement is a good idea for you
Full Story






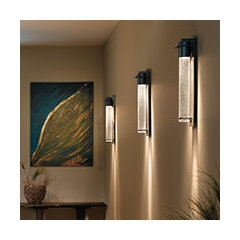
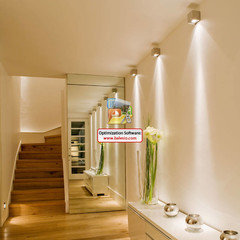

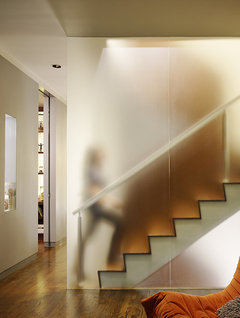
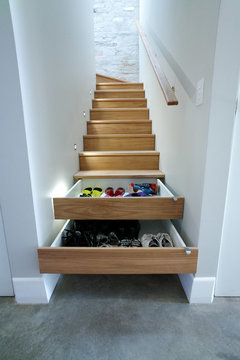
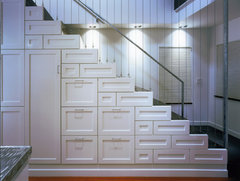
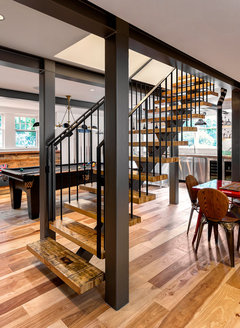
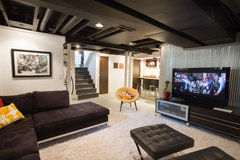
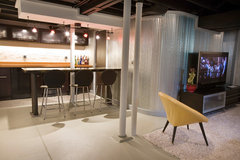
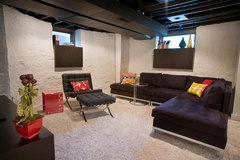





DianaOriginal Author