My sister's kitchen reno: floorplan critique, please
Jennifer K
5 years ago
last modified: 5 years ago
Featured Answer
Sort by:Oldest
Comments (25)
damiarain
5 years agoRelated Discussions
Please critique my floorplan
Comments (12)Thanks for the input, Lirio. My sketch is small, isn't it? I do have drawn 27" lowers in the sink wall, and will go 30" if we can pull it off (we did that in our last kitchen which was similar but 6" wider). To do more than 26 or so on the cooktop run would get us too close to the doorway to the foyer. There are two adults, sometimes both work at the same time, and two kids who currently are mostly in the way but will be cooking soon. We know it's tight but that's just something we have to accept. We want to have the dishwasher under the largest wall cabinet so we can unload directly into it. But having it near the table makes more sense. So yep. I'm gonna do that! Not sure we have space for an actual dedicated baking zone but in a kitchen this size, there's only one zone. :) The coffee/tea stuff can go in the little cabinet off by its lonesome--it would be neat to get all the countertop appliances over there. The appliances forum has assured me that I can microwave in a speed oven so I will put one of those in the wall oven cabinet and lose the microwave. It's not ideal over there but I'm trying to maintain counter space. The sink run of cabinets wraps around into the nook with a 12" deep upper and lower--it's like that now and we like it. The spouse wants to keep them although it knocks a foot off our dinky nook. But we do fit. They look like this: The bump on the end of the sink run is 10"--we could bump it all out 6" on that side I think. Otherwise, the plan has it pretty similar. And if you picture a six-inch wider oven cabinet, a refrigerator where the range is, and a cooktop between them, the other side is kind of the same as this photo too. (Currently, the refrigerator is in the corner corresponding to the lower left of my drawing. It's not a good spot. I want to keep it near the table as well as accessible to the cooking area so I haven't stuck it on the other end. But it might be weird to have it in the middle.) This photo demonstrates why the door's location isn't firm yet--missing wall. I don't want no stinkin' open kitchen! :) (An open kitchen would be fine if it didn't mean every other public room in the house could see it...) Ah yes, Debrak, my drawing kind of stinks. :) I will have the dishwasher NEXT to the sink. Promise. That's non-negotiable. Lemme see if I can edit that or at least grow it. In the meantime, the cabinets are mostly placeholders. (At least until I figure out this drawing program!)...See MorePlease critique my floor plan, trying agan
Comments (4)You have plenty of cabinets in there, so that's not an issue. It's possible to put the cooktop in your island, but you're right that it might make the work triangle too congested if you and hubby are both cooking. For a one cook kitchen, the cooktop would work very well. If you're going to keep the current configuration, I think you should add either a pot filler or a prep sink near the range. Otherwise, you'll be carrying full pots of water quite a distance, which may be dangerous. Is your drawing to scale? If so, you may have a little room to move the island toward the entrance to the LR, at least a few inches. If that's so, you might be able to move the cooktop to the island without making it impossible for two people to work in the kitchen. If you do that, then I'd put the wall oven where the range is in the current plan. I'm not sure what a "country cupboard" is, but it looks lonely over there by itself. If you have a picture of the area, it might help, but the drawing almost looks like you've used part of the space available and left the rest empty. What I want to do is make your fireplace a focus of the room and put something down there, even if it's just a coffee bar under that huge window behind the seating area....See MorePlease critique my floor plan before we finalize it!!
Comments (5)funkycamper, thank you so much for the feedback! I did actually consider putting the refrigerator where the beverage center will be, and there were a couple of reasons I decided against it... The first is that the space is only 69" long, so there isn't enough space for the 48" built in refrigerator plus the pantries, so I'd still have to have some of the pantry space be over where we have it shown. One of the reasons we are getting rid of the pantry that is there now is that it's pretty annoying having the pantry space split across the kitchen like that, I frequently find myself running back and forth from one to the other. Plus, if there is something I need from the other pantry I would have to go over to that side anyway, so it would seem to be more convenient to have the pantries and fridge together so I only have to go to one area to get the food. The second reason is that currently we have a regular depth refrigerator in that space and the opening to the dining room is 2 ft 5 in. We are widening the doorway to 4 ft and putting in a built-in (therefore counter depth) refrigerator, so I figured that would keep the refrigerator doors from blocking the doorway when they are open. Although I do love the idea of getting as big windows into the space as we can, the reason we have the upper making that turn is that we are going to have an appliance garage under it to put my food processor, blender, and stand mixer. I didn't want them to be too far from the range since I will likely be using them either right before or right after things come off the stove/out of the oven....See Morehi I’m new can you critique my floor plan please ?
Comments (25)Same way. You can keep the (pocket) door in the new living room. There is an exterior door, perfect, if you need repairs, the access is from the outside. Good time to suggest to consider pocket doors and rooms where you need no doors. No need for a door in the family room. Downstairs bath: keep it, as you never know when you or a future buyer may need to turn family room into a bedroom. (will add value to the resale). Rethink the design, you could do much more with the space. (for instance replace the double hung with an operable transom). You get more wall space and won't have to worry about privacy. Where is the washer/dryer? See if you can fit it in....perfect for first floor living....See MoreJennifer K
5 years agoSina Sadeddin Architectural Design
5 years agolast modified: 5 years agoerinsean
5 years agopalimpsest
5 years agobiondanonima (Zone 7a Hudson Valley)
5 years agoJennifer K thanked biondanonima (Zone 7a Hudson Valley)xiangirl zone 4/5 Nebraska
5 years agoJennifer K
5 years agoJennifer K
5 years agobeesneeds
5 years agoAnthony Perez
5 years agoJennifer K
5 years agolast modified: 5 years agocpartist
5 years agoKathryn P
5 years agolast modified: 5 years agoKathryn P
5 years agoPN _Bos
5 years agoathomeeileen
5 years agoAnglophilia
5 years agoJennifer K
5 years ago
Related Stories

MY HOUZZ TVMy Houzz: Watch Jenna Fischer Renovate Her Sister’s Home
In this Houzz original video, the actor uses the site to plan a surprise makeover of her sibling’s main living spaces
Full Story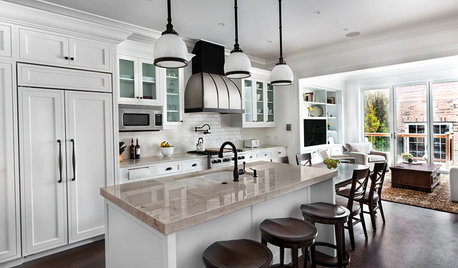
KITCHEN OF THE WEEKKitchen of the Week: Good Flow for a Well-Detailed Chicago Kitchen
A smart floor plan and a timeless look create an inviting kitchen in a narrow space for a newly married couple
Full Story
MOST POPULARKitchen of the Week: Broken China Makes a Splash in This Kitchen
When life handed this homeowner a smashed plate, her designer delivered a one-of-a-kind wall covering to fit the cheerful new room
Full Story
KITCHEN DESIGNKitchen Remodel Costs: 3 Budgets, 3 Kitchens
What you can expect from a kitchen remodel with a budget from $20,000 to $100,000
Full Story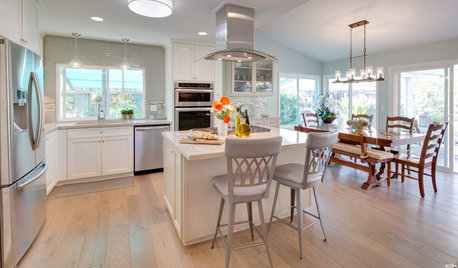
KITCHEN OF THE WEEKKitchen of the Week: Coastal Kitchen Honors a Beloved Husband
This Southern California kitchen makeover includes a touching story of a couple who faced a much bigger challenge during their remodel
Full Story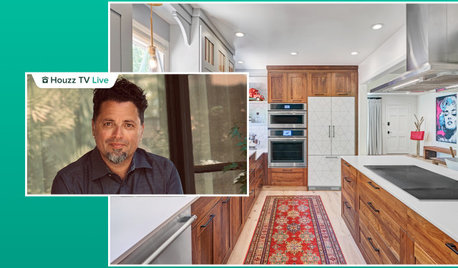
HOUZZ TV LIVEA Designer Highlights His Kitchen’s Stylish Details in 2 Minutes
In this short video, Nar Bustamante shares how two-tone cabinetry and other features create a winning design
Full Story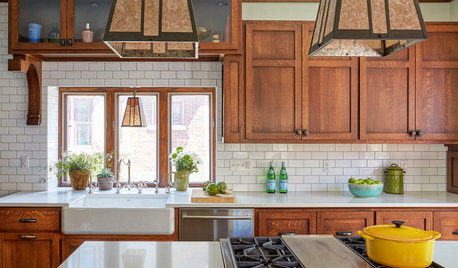
KITCHEN DESIGNKitchen of the Week: The Making of an Arts and Crafts Kitchen
Richly stained wood cabinets and millwork honor an iconic style that rarely extended into the kitchen
Full Story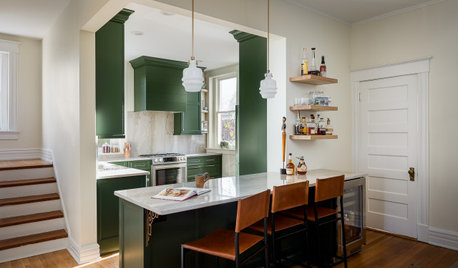
KITCHEN MAKEOVERSKitchen of the Week: Deep Green Cabinets Star in 136 Square Feet
Two designers update a Kentucky kitchen with bold cabinets and a more user-friendly layout fit for entertaining
Full Story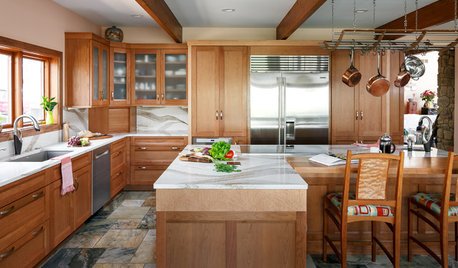
KITCHEN OF THE WEEKKitchen of the Week: Cherry Cabinets and 2 Islands Wow in Indiana
Warm wood cabinets, a reconfigured layout and wave-pattern countertops complement the home’s wooded surroundings
Full Story
INSIDE HOUZZA New Houzz Survey Reveals What You Really Want in Your Kitchen
Discover what Houzzers are planning for their new kitchens and which features are falling off the design radar
Full Story



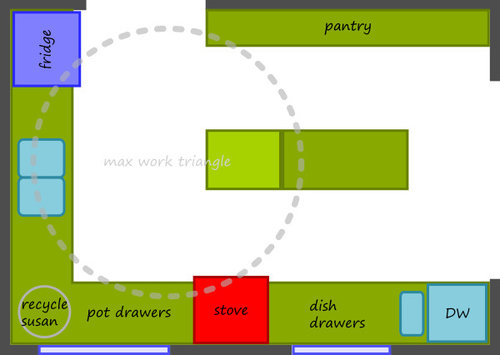

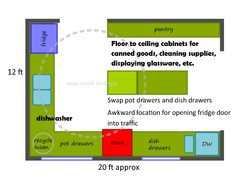





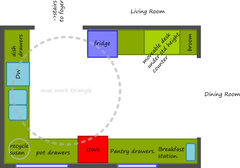



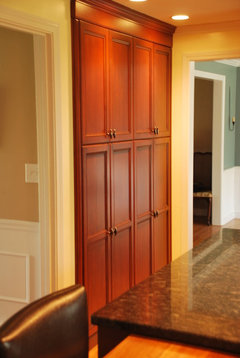
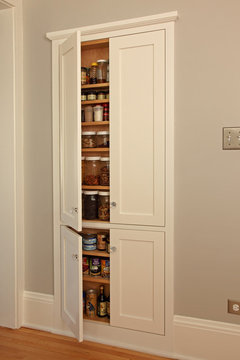
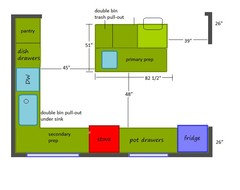






Sina Sadeddin Architectural Design