Best location of family room in basement?
5 years ago
Featured Answer
Sort by:Oldest
Comments (13)
- 5 years ago
- 5 years ago
Related Discussions
TV - in basement? family room?
Comments (20)Wonderful ideas - thank you! Love the Man Shed... maybe I can move James and his tv out to a Man Treehouse or a Man Shed? lol. Once he took his coke and pretzels and went and sat in his car when I had the girls over. No one knew where he went. He's a good boy :) It was terribly pathetic to see him sitting there all alone, but very loving :) He's not a sports fan, thankfully and there is already a fridge down there - we're more than halfway there :) I agree about lamps and fuzzy rugs. The fabric is a great idea - I wonder if I can drape it at the ceiling to create a softer ceiling than just floor joists and tons of pipes, wires, ducts etc. Luckily all the walls are either drywalled (not well, but it's something) or concrete bricks. you guys are the best - thanks for all your help!...See Morelong - need advice about 1970's basement family room
Comments (6)"We have not had any leaks but how difficult is it to change out portions of a drywall ceiling?" I've had a drywall ceiling for 15 years in the basement and haven't had any reason to touch it. If you want to identify any potential problems while the ceiling is open, fine. This way you minimize opening the ceiling at a later time. Say for instance there's a bathroom above on the first floor in a house that's 40 years old. I might look at the tub or shower traps as potential issues and replace them while the ceiling is open. Every house is different and you don't need to anticipate every possibility. It's drywall. If you need to cut it open, cut it open. You repair the ceiling and paint it. It's not brain surgery, but alot of the tools are the same. Ron...See MoreHelp with TV location for Family Room
Comments (16)justgotta - Thanks! You know, that is an idea I hadn't even thought about - and am intrigued. It could be the best location. It is currently shelves behind for game storage; but there are lots of other places to keep games in the built-ins on the other wall as well as the basement/playroom. I'll have to see what we can do with that! Thanks! bonnie - thanks for the welcome - no, never posted before! terriks - that's what I tried to do... but it kept giving me an error message! vampire - these are my inspiration pix for the sunroom. The fabrics are from Calico Corners - they still have them - I think the close-up picture is from their spring catalog. I have a dark sky blue white white trellis pattern carpet in mind which I will probably do a wall-to-wall over the existing white ceramic tile - don't have pic of that. I also like the floral rug, but it might be too much. I also like the two orange rugs in the other photos... I don't think that will go so well with the blue/green. Maybe I could incorporate it into the guest room somehow. I love orange - my current dining room is orange and I am going to paint the new one orange, too!...See MoreColors for an Arts & Crafts/Mission-themed basement family room
Comments (3)Swing by Sherwin Williams and pick up one of their Arts & Crafts Preservation Palettes (only a few colors are shown online). Also, check out the Bradbury & Bradbury website, look at all the wallpapers (just for the colors) and finished rooms. If you have a California Paints dealer in your area, they've teamed up with Historic New England (formerly SPNEA, the Society for Preservation of New England Antiquities) to designate certain paint colors as best for certain periods; although most of their indications are for exteriors, the same colors were used for interiors as well. Thing is, for the most part A&C colors were deep and rich - mustards/golds, rusts, olive/forest greens, muddy plums - and the rooms were intended from square one to be on the dark end of the spectrum, somewhat denlike with welcoming pools of light here and there, rather than the almost blindingly bright rooms we are used to today. Instead of trying to "brighten" an extremely dark room with a lighter paint color (which can really drab out the color), try going for the midtone-to-deep color and using generous amounts of lighting instead. Make sure you allow for the undertone in the beige couch, too - beiges can be super tricky in that way, skewing to green or yellow, but an afghan or quilt over the back of the couch can minimize that. You can also swing by the library and see if they have any books on bungalows, or just google "bungalow colors". You may not have a bungalow but the bungalow was the predominant architecture of the A&C period. Now, that all said, if you want to go straight-up Mission, rather than leaning more toward the A&C end of the spectrum, although your furniture's stain colors are a bit light for it (fumed oak was the norm, which is quite dark) you can look toward the California Mission style, which has more in common with Spanish Colonial Revival than the English-influenced Arts & Crafts. Lighter walls (white or buff were common colors), dark trim, accents of intense colors (reds, sky blue - think Talavera tiles) and earth tones....See More- 5 years ago
- 5 years ago
- 5 years ago
- 5 years ago
- 5 years ago
- 5 years ago
- 5 years ago
- 5 years ago
- 5 years agolast modified: 5 years ago
- 5 years agolast modified: 5 years ago
Related Stories
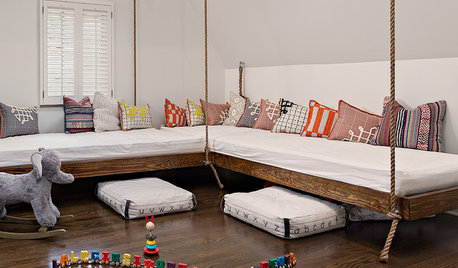
LIVING ROOMSRoom of the Day: Hanging Beds Add Fun to a Family’s Bonus Room
A second-floor sitting area inspired by Balinese treehouses is an inviting place to hang out
Full Story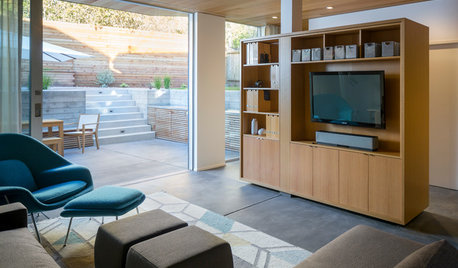
BASEMENTSRoom of the Day: From Unfinished Basement to Spacious Great Room
A partial basement in San Francisco is transformed into a striking living space
Full Story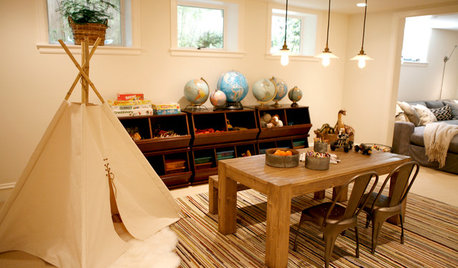
BASEMENTSRoom of the Day: A Renovated Basement With Room to Play
A large unused space becomes a host of rooms for playing, watching TV, hanging out and putting up guests
Full Story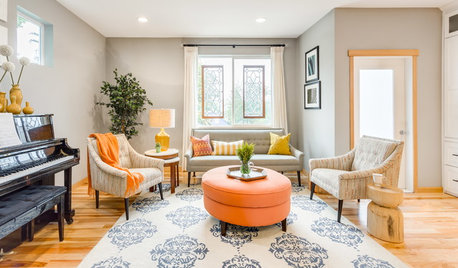
DECORATING GUIDESRoom of the Day: Something for Everyone in a Seattle Family Room
Family members downsize to a home that will shorten their commutes and give them more time together — much of it spent in this room
Full Story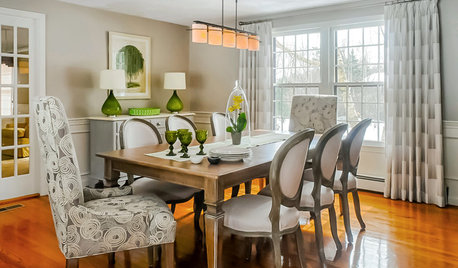
DINING ROOMSRoom of the Day: Grown-Up Style in a Family Dining Room
Easy-care fabrics, a lighter color palette and a great furniture save help a Boston-area family get the transitional look they were after
Full Story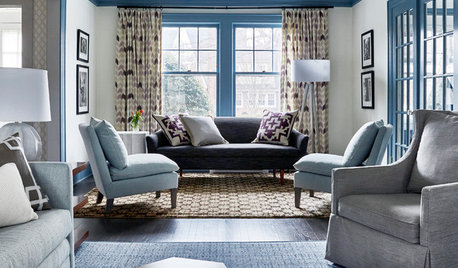
BEFORE AND AFTERS5 Sophisticated Living Room and Family Room Makeovers
See how designers carefully selected colors and furnishings to create elegant living spaces
Full Story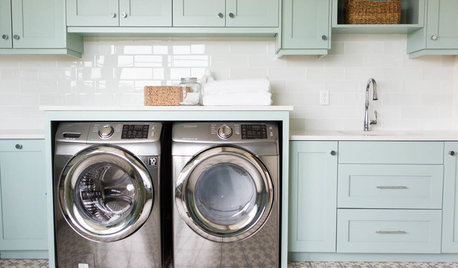
LAUNDRY ROOMSRoom of the Day: A Family Gets Crafty in the Laundry Room
This multipurpose space enables a busy mother to spend time with her kids while fluffing and folding
Full Story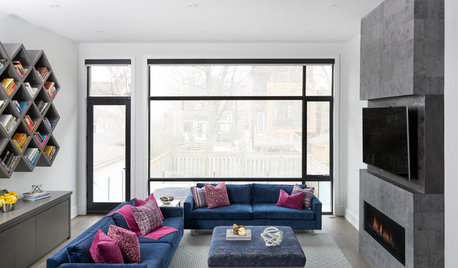
LIVING ROOMSRoom of the Day: Colorful Family Room With a Statement Fireplace
In this modern room, the designer uses light, color and framing to create a dramatic yet comfortable gathering space
Full Story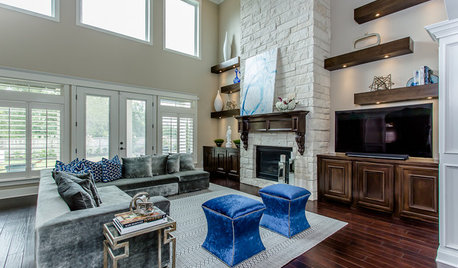
ROOM OF THE DAYRoom of the Day: A Worry-Free Family Room for Kids and Adults
Child-friendly design is at the heart of this sophisticated space for a Texas couple and their 3 young boys
Full Story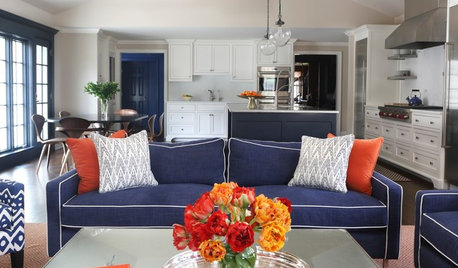
ROOM OF THE DAYRoom of the Day: New Family Room Goes Big and Bold
This addition to a 1920s Connecticut home features beautiful built-ins, graphic color, layers of pattern and pleasing proportions
Full Story


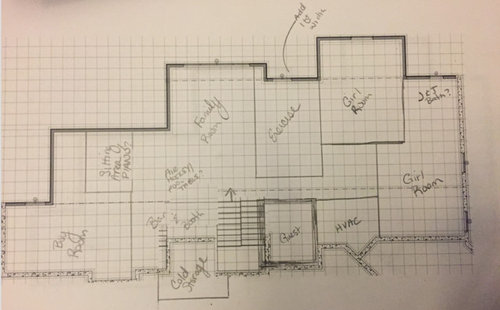
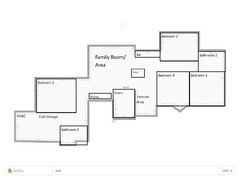

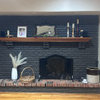
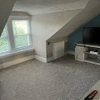
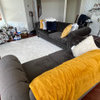
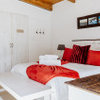
chicagoans