Boggled by living room layout: Fireplace, projector, entrances...
Tremelune
5 years ago
Related Stories

DECORATING GUIDESHow to Plan a Living Room Layout
Pathways too small? TV too big? With this pro arrangement advice, you can create a living room to enjoy happily ever after
Full Story
LIVING ROOMS8 Living Room Layouts for All Tastes
Go formal or as playful as you please. One of these furniture layouts for the living room is sure to suit your style
Full Story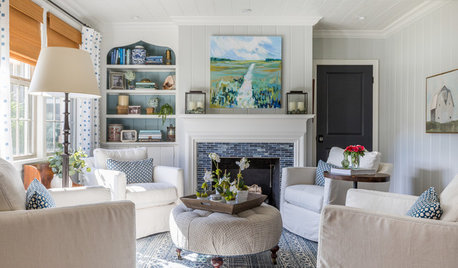
LIVING ROOMSNew This Week: 5 Comfy Living Rooms Arranged Around a Fireplace
See how designers combine furniture and accessories while celebrating a fiery focal point
Full Story
LIVING ROOMSLay Out Your Living Room: Floor Plan Ideas for Rooms Small to Large
Take the guesswork — and backbreaking experimenting — out of furniture arranging with these living room layout concepts
Full Story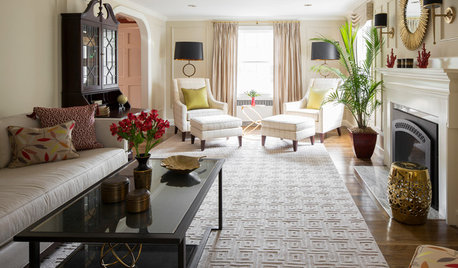
LIVING ROOMSRoom of the Day: A Subdued Living Room That Shines
This redone Boston living room fulfills its roles beautifully. It's both a quiet spot for reading and a stylish space for hosting guests
Full Story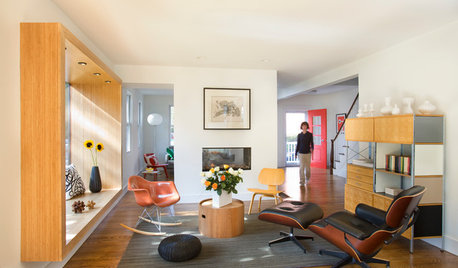
LIVING ROOMSRoom of the Day: Living Room Update for an 1800s New England House
Major renovation gives owners the open, contemporary feel they love
Full Story
SMALL SPACES11 Design Ideas for Splendid Small Living Rooms
Boost a tiny living room's social skills with an appropriate furniture layout — and the right mind-set
Full Story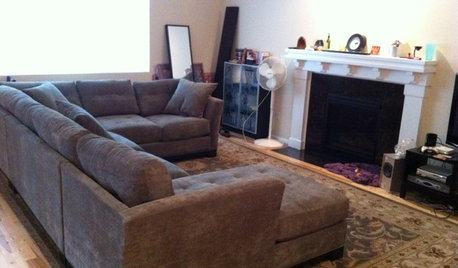
LIVING ROOMSWashed Out to Knockout — See a Smart Living Room Makeover
Soaring stonework and nifty custom storage take a spacious living room in Washington from bland to beautiful
Full Story
MORE ROOMSCould Your Living Room Be Better Without a Sofa?
12 ways to turn couch space into seating that's much more inviting
Full Story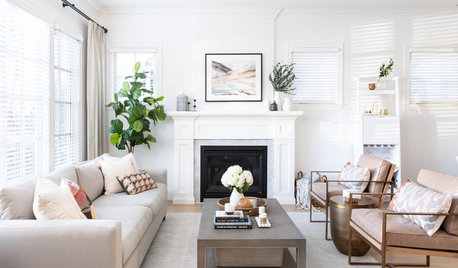
LIVING ROOMSKey Measurements for Your Living Room
Learn the basic dimensions that will allow good circulation, flow and balance as you fit in all the furnishings you want
Full Story




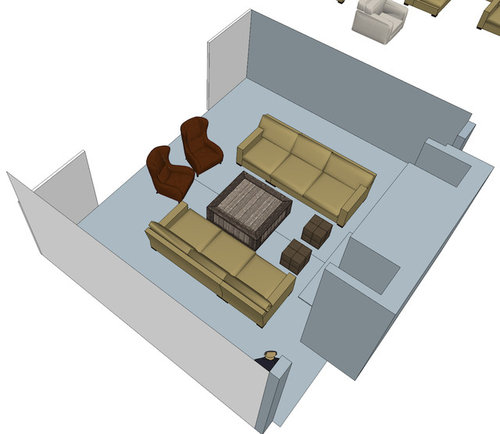


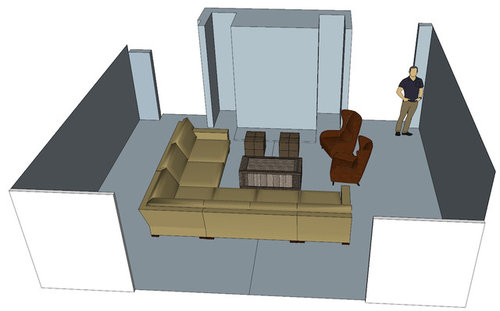




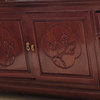
TremeluneOriginal Author
Related Discussions
furniture layout for living room with baby grand, fireplace and tv.
Q
Living Room/Dining Room/Fireplace design/utilization
Q
Judge my layout of living room with HUGE 14'8" stone fireplace
Q
Living room "corner fireplace" layout.
Q