JUNE 2018 - How’s your house build?
Intoodeep
5 years ago
Featured Answer
Sort by:Oldest
Comments (247)
Knotty Bear Lodge
5 years agoKtdh
5 years agoRelated Discussions
It's January 2018 - How is your build?
Comments (332)Nidnay - great idea! We'll have to come up with something. Alison - we are using cedar from our land, too. Our front porch was just laid using it; the posts are solid cedar. It was milled and air dried for several months. Then we took it to be planed. Everyone seems confident that it should be fine (the mill, carpenters, etc.) - I've got my fingers crossed that they're all right. The pecan and walnut was kiln dried right after milling (back in July or August). Air drying would have been preferred for it, but we didn't have time. Everything was (luckily) mostly unwarped and what was warped could be planed down....See MoreIt's February 2018 how is your build?
Comments (414)We had called a place that removes animals and they wanted $250 and he said he would use a net and hope for the best. We just couldn't risk it. We spent most of last night moving all our furniture and removing stuff off counters to prepare for the floor guy. We weren't going to risk the bird getting out and having to put the floor guy off. The floor guy showed up early this morning so the bird will have to be left in the stove. If this would have been any other time we would have attempted to get the bird out. I feel completely awful about it. Beth the chimney is a steel looking pipe and is very tall. Obviously there was a way for the bird to get in so I'm thinking there's no screen. There is a cap. We will have to get someone to come out and somehow get up there to get some sort of screening on there. I don't want this to happen again. You can see the chimney in this pic: Godswood that is exactly why we didn't want to risk the bird getting out. If we didn't have the wood floor guys coming I would have tried and just dealt with the consequences....See MoreMay 2018 - How’s your house build?
Comments (327)Snakes and bears, oh my! Meet with concrete contractor at house today and got eaten alive my mosquitos for the 10 min we were in the back yard. They poured the front stairs one step too short. There is just over 12” from the landing to the threshold. They are trying to come up with a solution as I do not want 2 more steps within that landing (1 plus the 4” sill step into the house). I’m holding tight to what’s listed in the plans so they will make it really right....See MoreShow Us Your Gardens - A Photo Thread - June 2018
Comments (51)Nekobus, I think that this is its third season in the ground here. My texensis is a bit rangier than many hybrid clematis and the nursery says 10-12’. Mine has gotten close to that, but it is difficult to judge since it climbs a 5’ trellis and then rambles across and through some shrubs. I know it had a relatively long bloom of several weeks, but not a lot at any one time. Unfortunately, I only took photos early in the season around now, but was gone for a good chunk of July and August, so I don’t remember exactly how long it bloomed for. I will try to keep better track this year....See Morejkm6712
5 years agolast modified: 5 years agoUser
5 years agoPinebaron
5 years agolast modified: 5 years agoamiebeth01
5 years agoEmma
5 years agoskivista
5 years agodrbevdc
5 years agoUser
5 years agojkm6712
5 years agoJackie
5 years agodoc5md
5 years agolast modified: 5 years agoghatta
5 years agoghatta
5 years agodoc5md
5 years agoNidnay
5 years agoghatta
5 years agoNidnay
5 years agosabrinatx
5 years agoNidnay
5 years agolast modified: 5 years agojemimabean
5 years agoNidnay
5 years agoghatta
5 years agoNidnay
5 years agolast modified: 5 years agoNidnay
5 years agoghatta
5 years agoNidnay
5 years agoghatta
5 years agoBuzz Solo in northeast MI
5 years agoghatta
5 years agosabrinatx
5 years agoskivista
5 years agoNidnay
5 years agolast modified: 5 years agoNidnay
5 years agoUser
5 years agoNidnay
5 years agoUser
5 years agoPinebaron
5 years agolast modified: 5 years agojemimabean
5 years agoamiebeth01
5 years agoNidnay
5 years agoamiebeth01
5 years agoNidnay
5 years agonanj
5 years agoPinebaron
5 years agolast modified: 5 years agoUser
5 years agoPinebaron
5 years agolast modified: 5 years agoUser
5 years agoKnotty Bear Lodge
5 years ago
Related Stories
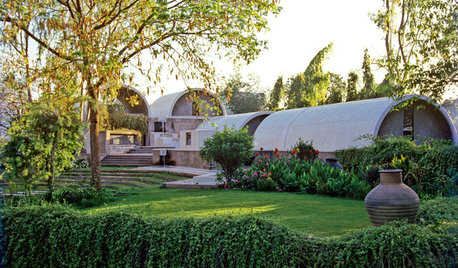
ARCHITECTUREThe 2018 Pritzker Prize Goes to India’s Low-Cost Housing Pioneer
Balkrishna Doshi worked for Le Corbusier and Louis Kahn before designing nearly 100 buildings in his native country
Full Story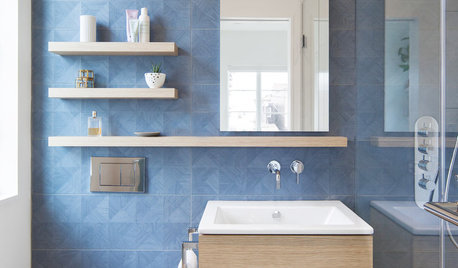
INSIDE HOUZZData Watch: How Much Building Permits Cost and How Long They Take
A new Houzz survey reveals what the building permit process is like for both first-timers and experienced applicants
Full Story
REGIONAL GARDEN GUIDESDelight in Summer’s Garden Glories — Here’s What to Do in June
Wherever you live in the United States, these guides can help you make the most of your summer garden
Full Story
GREAT HOME PROJECTSHow to Bring Out Your Home’s Character With Trim
New project for a new year: Add moldings and baseboards to enhance architectural style and create visual interest
Full Story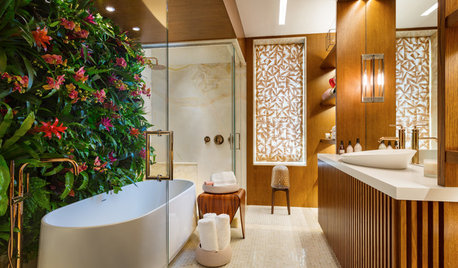
DESIGNER SHOWCASESBold and Daring Designs at the 2018 Kips Bay Decorator Show House
A rainbow ceiling, faux-turf chairs and a giant light necklace are among the eye-catching details in the NYC showcase
Full Story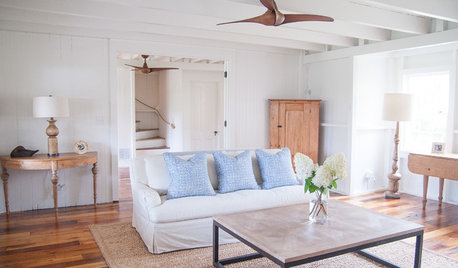
HOUZZ TOURSHouzz Tour: A Connecticut Beach House Builds New Memories
Extensive renovations make an 8-bedroom summer home ready for a family and many guests
Full Story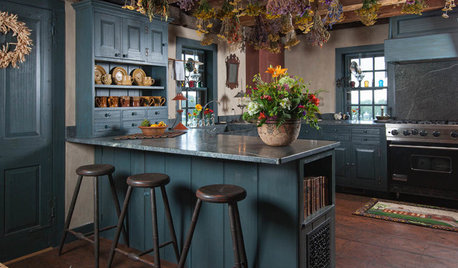
HOUZZ TV FAVORITESHouzz TV: See How Early Settlers Lived in This Restored Pilgrim House
Passionate restoration and preservation efforts give a 1665 home an honored place in the present
Full Story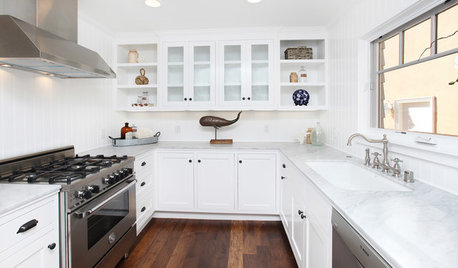
CONTRACTOR TIPSHow to Check the Quality of a Contractor’s Work
Make sure your remodeler lives up to promises and expectations before you make the hire
Full Story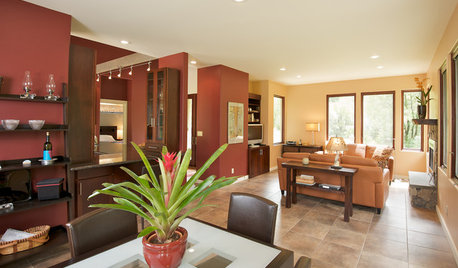
COLORHow to Use Marsala, Pantone’s 2015 Color of the Year
Pantone digs deep and goes earthy with its selection. Here are ways to make it work in your home
Full Story
MOVINGRelocating? Here’s How to Make the Big Move Better
Moving guide, Part 1: How to organize your stuff and your life for an easier household move
Full Story


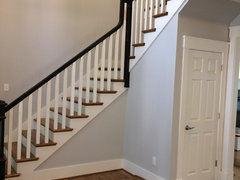
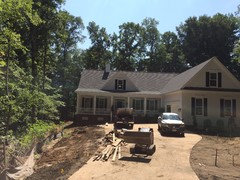
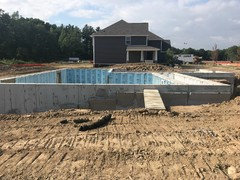
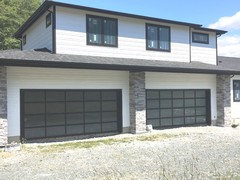

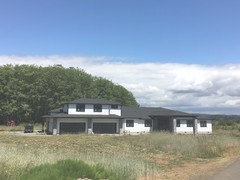
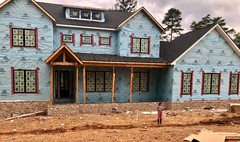
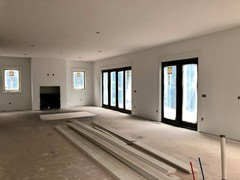
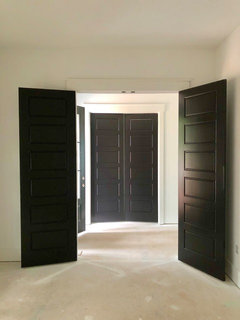
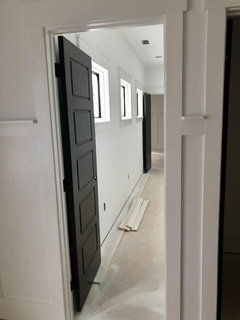
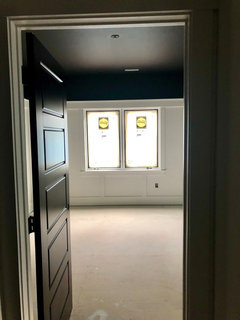
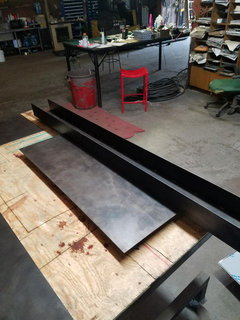
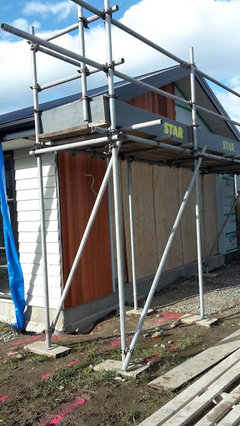
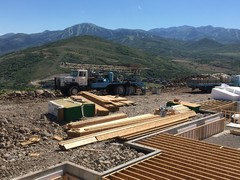
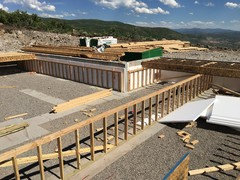

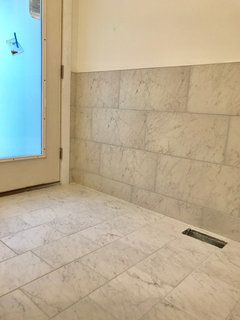
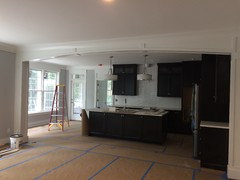
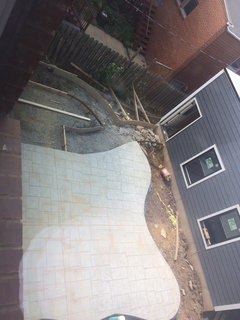
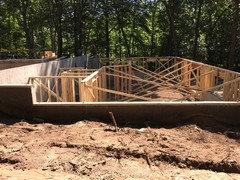
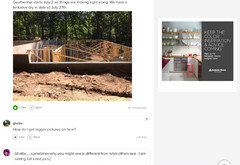
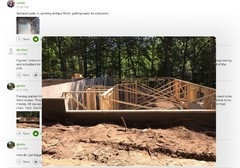
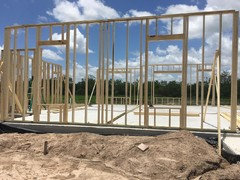
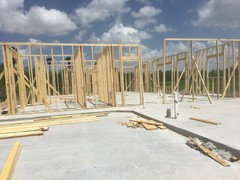
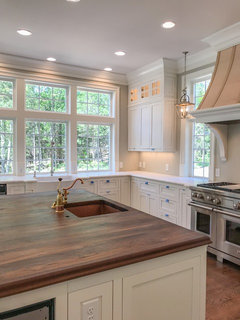
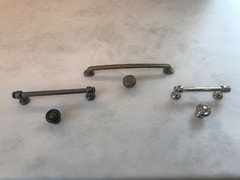
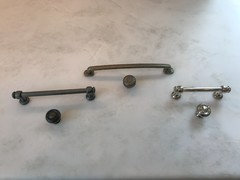
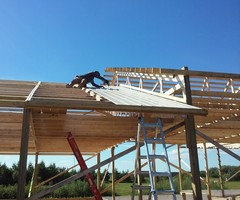
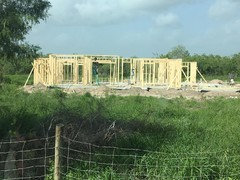
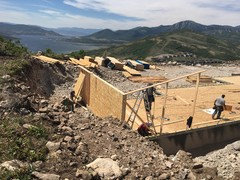
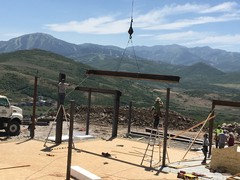
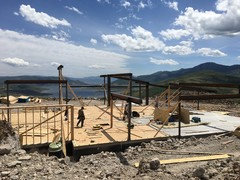
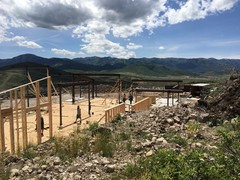
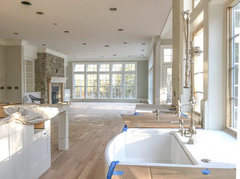
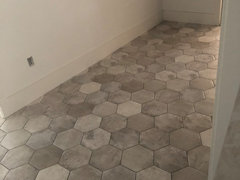
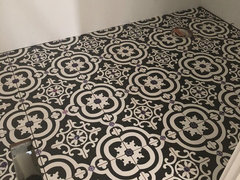
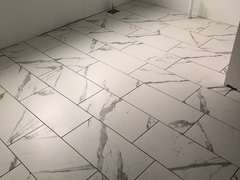
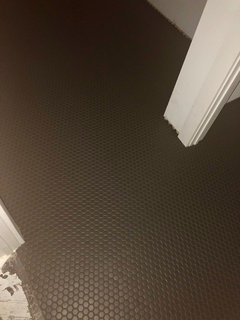
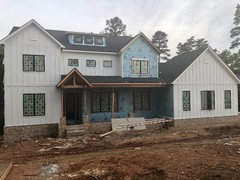
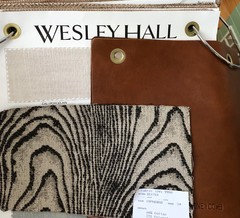
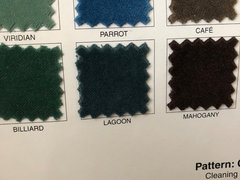
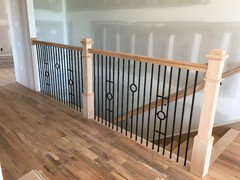
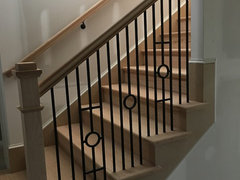



Jackie