Kitchen Reveal for 1920 traditional townhouse
J G
5 years ago
Featured Answer
Sort by:Oldest
Comments (25)
J G
5 years agoJ G
5 years agoRelated Discussions
Almost done traditional kitchen (with pictures)
Comments (23)Thanks so much for all the kind words. It's really all of you that helped make this happen- we searched this site so many times and found so many helpful people. I just hope I can give back. Here are some answers to the questions: Cabinets: we found a local cabinet maker (http://www.seattlecustomcabinets.com/) that was passionate about houses of our era- 1920s. He only does custom, and so was more expensive than other options, but choosing him was the best thing we did. If I have one piece of advice to folks that are in the planning stages, it would be that if you happen upon one of these people that is seriously passionate about your house (be it a designer, cabinet maker, GC, whatever), hire them right away! You can't find these people very easily and you can't buy the kind of advice they give. It was him that came up with the proportions and many of the details like the sink vent. Latches: We found these online for much cheaper than Rejuvenation and are very happy with their quality. Note that we ordered a large size (at the suggestion of someone who said you'll want them larger when you're older and it gets harder to grip smaller objects), and we like them. My advice for any hardware is to order one first. There a lot of places that sell cabinet latches online, but the exact ones we got are in the link at the bottom of this post. Handles: Restoration Hardware. Thing Left of Sink: this is a built-in compost bin. The particular model we got is called a Blanco Solon: http://www.blancocanada.com/frames/BlancoStart.htm#/pages/wasteManagement.htm Nook Outlet: Yes, that's what it is. We didn't think about putting a lamp there (were thinking about more boring things like laptops), but that's a fantastic suggestion- thank you marcolo! Behind Nook: That will eventually be a window. The lack of it being there now is one of our many delays :( Fridge: Yes, it's an integrated Sub Zero (700 TCi). Lighting: Rejuvenation (I don't have the exact models handy, but just post again if you want me to provide them and I can dig them up). Thanks again everybody for all your help! Here is a link that might be useful: Nickel Cabinet Latches...See MoreDesign Around This #3: 1920s Kitchens and All That Jazz
Comments (129)Jterrilyn, that floor is actual antique tile I saw on The Antique Floor Company's site (see link below). They're a French company based in Burgundy. This particular floor sold a good while ago (understandably). It was, quote, "recovered from a town house in the Champagne region of France." I'm sure it wasn't cheap, and shipping it from Burgundy to the US would also not be cheap. There are several close-ups at the website that you could use to recreate this tile, if you had infinite money. :-) Here is a link that might be useful: French antique floor tile at the Antique Floor Company...See MoreTwo toned kitchen reveal
Comments (30)KA refrigerator was delivered with a rather large hole inside. Had to be a squeaky wheel to get a new one delivered. KA wall oven-used self clean option once..... heard a loud pop. Had to have fan replaced. Fan still makes a very loud noise. Can't seem to get the temperature to 450 and stay there....See MoreBungalow kitchen reveal
Comments (59)Yep, the wall is tiled from countertop to the cabinets/range hood. My guess is that free-standing ranges and 4" backsplash go together in older remodels before tile backsplash was so ubiquitous. With the free-standing range, I went for cheap (er, "value") for my appliances, because all the brands seem to have poor reliability, so I didn't want to invest very much. I don't love the crack between range and countertop, though it's not a huge deal, and I might try to find if there is an attractive product that will block crumbs from falling in there. Still I'm happy with it and saving $1000. With the backsplash, I don't mind the look of a low backsplash and painted walls to add color (that can be easily changed). If I knew I was staying here forever, I might have gone that direction. But I like the tile too, and tile backsplash is very expected in a remodeled kitchen. I didn't want a hypothetical future buyer to diss my pricey kitchen for lack of tile backsplash....See MoreJ G
5 years agoJ G
5 years agoChisos
5 years agoHelen
5 years agocpartist
5 years agobarncatz
5 years agoJ G
5 years agocat_mom
5 years agoRita / Bring Back Sophie 4 Real
5 years agokazmom
5 years agoUser
5 years agowilson853
5 years agojkm6712
5 years agoBoxerpal
5 years agoUser
5 years agoGill
5 years agoCheryl Hewitt
5 years agolisa_a
5 years agoartemis_ma
5 years agoLaura
5 years agoblfenton
5 years agomama goose_gw zn6OH
5 years ago
Related Stories
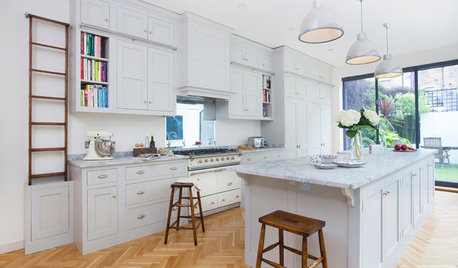
KITCHEN DESIGNKitchen of the Week: Traditional Shaker Kitchen in a London Townhouse
Personalized features, solid oak cabinet frames and a custom ladder system make for an elegant and highly efficient space
Full Story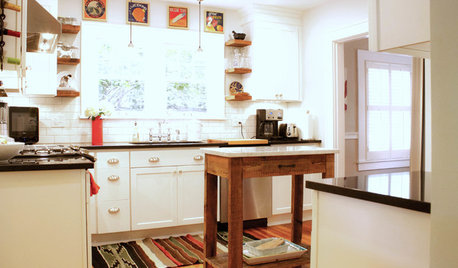
HOUZZ TOURSMy Houzz: Traditional Meets Casual in a 1920s Florida Home
Nothing is too precious in this upgraded St. Petersburg home, except maybe the imaginative projects of the kids
Full Story
INSIDE HOUZZA New Houzz Survey Reveals What You Really Want in Your Kitchen
Discover what Houzzers are planning for their new kitchens and which features are falling off the design radar
Full Story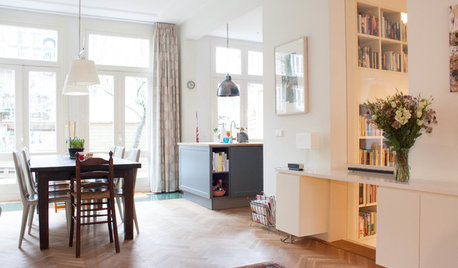
HOUZZ TOURSMy Houzz: Boosting Light and Family Friendliness in a 1920s Townhouse
With more interior sunshine and other upgrades, an Amsterdam home leaps ahead in comfort and function
Full Story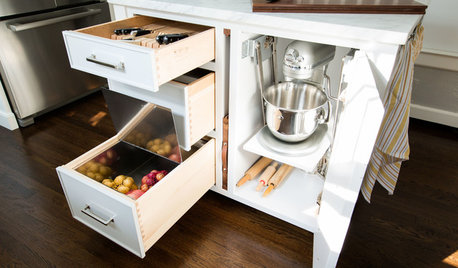
KITCHEN OF THE WEEKKitchen of the Week: Storage Galore in a 1920s Colonial
Pullouts, slots, special drawers and more — this customized kitchen packs in plenty of organizing solutions
Full Story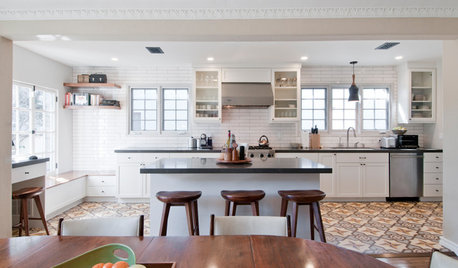
KITCHEN OF THE WEEKKitchen of the Week: Graphic Floor Tiles Accent a White Kitchen
Walls come down to open up the room and create better traffic flow
Full Story
KITCHEN DESIGNKitchen of the Week: Grandma's Kitchen Gets a Modern Twist
Colorful, modern styling replaces old linoleum and an inefficient layout in this architect's inherited house in Washington, D.C.
Full Story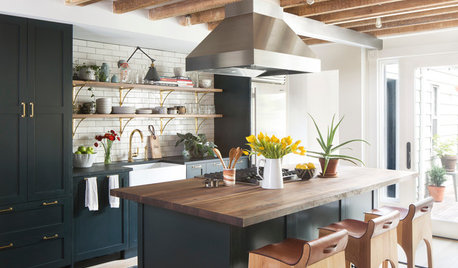
HOUZZ TOURSHouzz Tour: Brooklyn Townhouse Goes From Fixer to Fantastic
A designer renovates her family’s 19th-century New York home in an impeccable mix of traditional and modern style
Full Story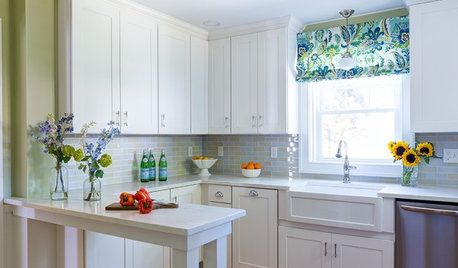
INSIDE HOUZZWhat’s Popular for Kitchen Counters, Backsplashes and Walls
White is the top pick for counters and backsplashes, and gray is the most popular color for walls, a Houzz study reveals
Full Story
TRADITIONAL HOMESHouzz Tour: New Shingle-Style Home Doesn’t Reveal Its Age
Meticulous attention to period details makes this grand shorefront home look like it’s been perched here for a century
Full StorySponsored
Your Custom Bath Designers & Remodelers in Columbus I 10X Best Houzz



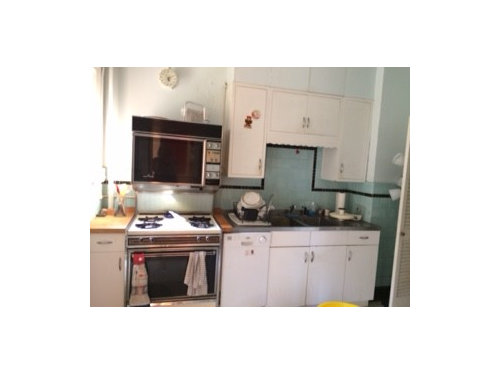
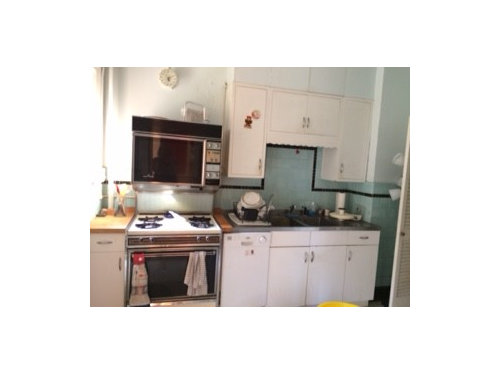
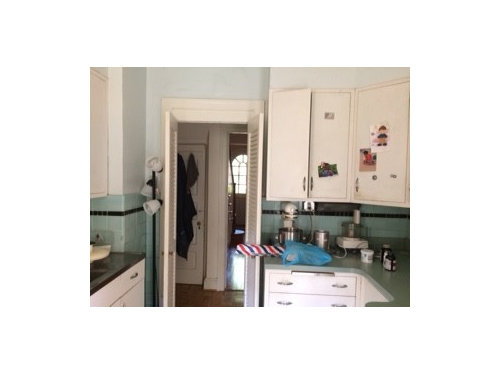


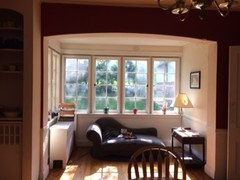


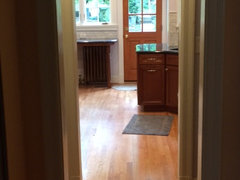
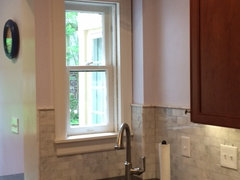




J GOriginal Author