Project: Renovation
hwierenga
5 years ago
last modified: 5 years ago
Featured Answer
Sort by:Oldest
Comments (8)
User
5 years agolast modified: 5 years agoRelated Discussions
Calling On Ottawa Gardeners
Comments (17)Dear Renee: Happy Birthday, even though it is one day late! Guess what? You are not alone - far from it. Please Google Ontario Horticultural Association. Once you enter the site, click on Societies and then go to Ottawa - there you are! The Ottawa Hort Society has over 300 members and they are all crazy for gardening like you and me! They meet every month and the next meeting is Jan 24 with a talk (and slides) on gardens in Ireland. I myself am a member of the Manotick Hort Society. We have about 130 members. The goal of most societies is the exchange of garden information, plants, seeds, cuttings, also learning more about gardening, holding plant sales (where terrific bargains are available from the gardens of the members) And this year is VERY special because the Ottawa Society is hosting the 100th Annual Meeting of all the Hort Societies in Ontario. This will be a huge 3-day gathering of gardeners from all over Ontario in mid-August. The best reason for attending a meeting of a garden club (or Horticultural society) is that you get to meet wonderful people who love gardening. Some of my best friends are people I have met through my garden club. So Renee, hope to see you at a garden club meeting soon! Your cuttings, your plant offshoots and extras will be welcome come about May when sales are held!...See MoreKitchen Layout Help!
Comments (11)Wow, you guys are seriously awesome! I am still digesting a lot of the information. I also posted the original layout of our crappy kitchen, with the frig sticking out, the mudroom, the pantry, etc, in case you guys have any more ideas. I should put dims on it, but the kitchen is just about 13 feet long and 10 feet wide, the door openings that exist are 30". To answer a few questions, yes, I already have planned to move the range a bit farther from the corner, with a shorter cabinet for more space on either side of it. We are hoping that we can remove that bit of wall that separates the refrigerator, since it makes it far away. We dont know (its supporting, part of original house and we may need a post to support the beam we are putting in). A lot of you have mentioned closing the bottom door to the kitchen.I def. think that is worth exploring. I was worried you'd come in the house and see a wall, but in fact straight ahead are stairs and to the left is a wide open view of the LR. On the other hand. we can't open up that wall where the range is, as bpathome suggested, because it supports stairs above. It has to stay where it is, but we can close it off. A 6 ft opening would certainly give us more kitchen wall, but we wouldn't have much in the way of seating in something in the opening (unless you mean like a 6 ft passthrough window with a bar, which is a possibilitiy). We could just do an opening, though without a counter or island. The real problems with our space are that due to the counter next to the range, you can't have a counter too far down, since it will be cramped to walk around that and the counter next to the range. On the other hand you cant move it too far up, because it will block the doorway that leads to the back and the bathroom. Robotropolis--we actually have a very big dining room, with lots of room to move a large table around. The real issue with the island seating not our dining room, is the issues mentioned above with the tight spaces. Buehl, you're awesme for these designs. The window size is flexible, the location is flexible only in that we might close it to have cabinets running across (tthe view is of the house across the way, we will get light in from our very luminous dining room if we open it up, and the extremely sunny, southern exposure french doors, plus another window near the frig). I like your layouts, esp C, but I think we would move an island or counter furhter into the opening/bridging the large dining room with what is already a rather cramped kitchen........See More10 Tests for You And Your Contractor’s First Meeting
Comments (90)FYI...this thread is linked in the "Other Items of Interest" topic in the "New to Kitchens? Read Me First!" thread. So, there shouldn't be a need to bump this thread up to the top and knock someone else's request for help today off the first page....See MoreHelp deciding about patio doors
Comments (1)I am trying to make an edit, but am not able to: The essential question is, which of these 3 options seems the best? Or is there another alternative we are not thinking of for the door configuration to get the indoor/outdoor feeling. Thank you!!...See Morehwierenga
5 years agowritersblock (9b/10a)
5 years agolast modified: 5 years agokathleen MK
5 years agokathleen MK
5 years agohwierenga
5 years agohwierenga
5 years ago
Related Stories
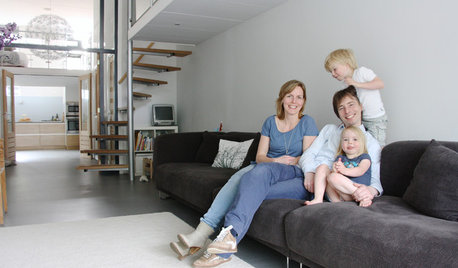
REMODELING GUIDESHow to Protect (Even Enhance!) Your Relationship While Renovating
No home improvement project is worth a broken heart. Keep your togetherness during a remodel with this wise advice
Full Story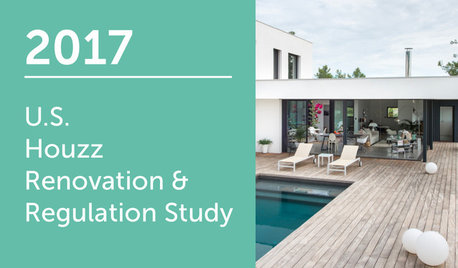
REGULATIONS RESEARCH2017 U.S. Houzz Renovation & Regulation Study
Findings from a survey of 294 U.S. homeowners on Houzz about local building regulations and their renovation projects
Full Story0
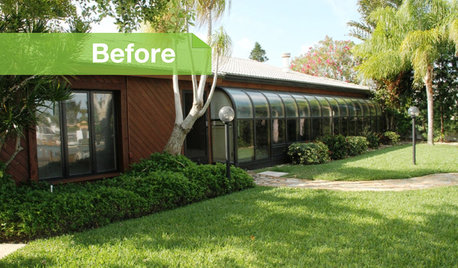
REMODELING GUIDESFollow a Ranch House Renovation From Start to Finish
Renovation Diary, Part 1: Join us on a home project in Florida for lessons for your own remodel — starting with finding the right house
Full Story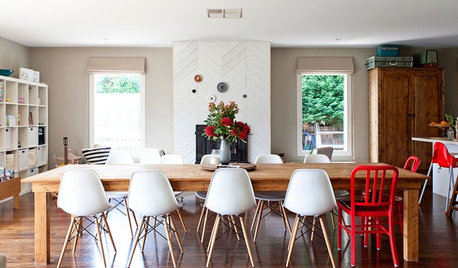
MY HOUZZMy Houzz: After Renovating, a Family Flips Over Its House
What started as a 'buy, renovate and flip' project turns into so much more for a creative family in Australia
Full Story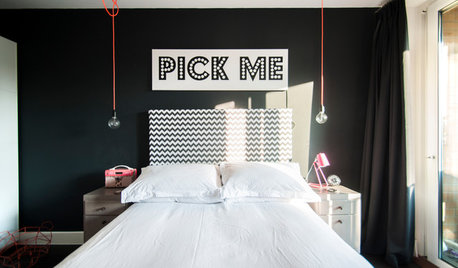
REMODELING GUIDES10 Signs You’re in the Middle of a Renovation
A renovation project allows you to choose every last detail for your home, but decision making can quickly go from ‘Ooooh’ to ‘Argh!’
Full Story
REMODELING GUIDES10 Things to Do Before the Renovation Begins
Prep and plan with this insight in hand to make your home remodeling project run more smoothly
Full Story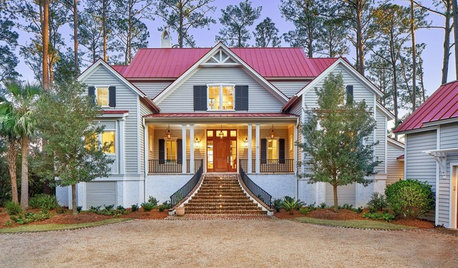
INSIDE HOUZZData Watch: Renovation Firms Have Backlogs, Houzz Research Shows
Houzz’s new industry measure finds average project wait times ranging from 2.9 weeks in Houston to 13.9 weeks in Boston
Full Story
BUDGETING YOUR PROJECTHouzz Call: What Did Your Kitchen Renovation Teach You About Budgeting?
Cost is often the biggest shocker in a home renovation project. Share your wisdom to help your fellow Houzzers
Full Story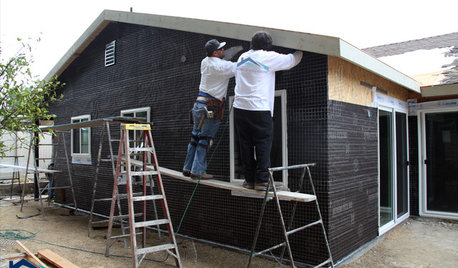
INDUSTRY RESEARCHData Watch: As Labor Shortages Grow, So Do Project Wait Times
Houzz research finds average project wait times ranging from 3.5 weeks in St. Louis to 13.2 weeks in Boston
Full Story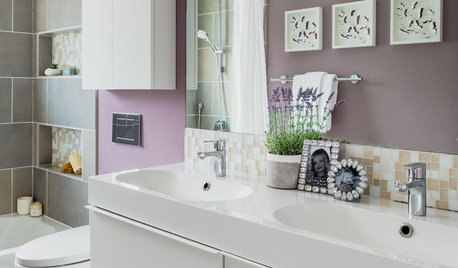
INSIDE HOUZZThe Most Popular Spaces to Renovate and Their Costs
The 2018 Houzz & Home Study reveals that kitchens are still the top project. Master baths edge out living/family rooms
Full Story


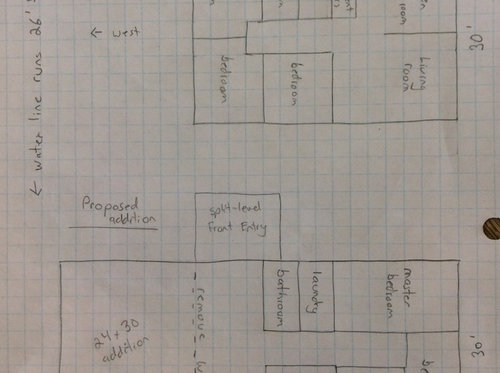
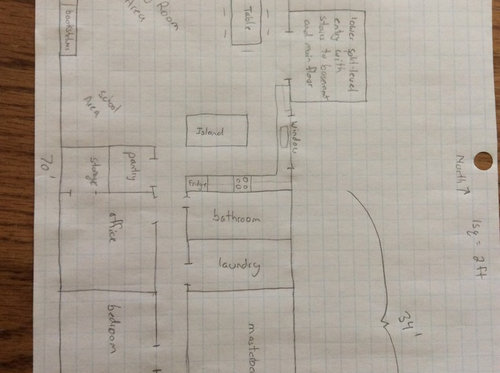




chispa