To be apt: windowless (sort of) rooms, small spaces - need help ...
Влади Цветков
6 years ago
last modified: 6 years ago
Featured Answer
Sort by:Oldest
Comments (9)
Влади Цветков
5 years agolast modified: 5 years agoRelated Discussions
Finished, sort of, small kitchen mostly DIY
Comments (61)Ppbenn, the wallpaper is "peonies" from tempaper. It is not standard wallpaper. Its a self-adhesive wallpaper, aka a giant sticker. I don't know how it would take water color bc of the finish. But, Tempaper sells a product that is plain that you can decorate. So maybe? Tempaper has a website with faqs, and they would likely answer questions too. It's a sm company/neat story. Good luck! I am sure my kids will paint ours soon. I've already wiped up pen and pencil. Marker and paint are likely not far behind. Fwiw: hanging this is just slightly different than regular paper. The back is very sticky. That is great if your flat walls meet crisp edges of the even/level ceiling. With my old wavy plaster walls and old wavy plaster ceiling, covered in tons of paint, a standard wallpaper likely would have been easier to hang because it would have been more forgiving to stretch, move and slide. But, this paper was worth the effort. And removal will be so much easier, though I have no plans to do it anytime soon. Fori! I remember you asked questions about the smeg. I hoped you would pull the trigger before me! I will try to remember to post a more thorough review after we use the speed oven more. I want to try to bake, heat a frozen pizza, and grill fish or meat. Then I'll post again. In the meantime, as I mentioned above, we have abused the oven feature on the smeg everyday for more than a month: reheat french toast, warm left overs, cook chicken fingers, spring rolls, eggplant parm, roast veggies and chicken, make nacho chips and cheese. It just gets hot so much faster than my 30" Berta gas range, which isn't particularly slow to get hot. And I think/hope it has to be more efficient to use the small electric oven than the larger gas oven. (?) And the mw is in use everyday, reheating my coffee, cooking frozen broccoli etc. The mw performs well, as I would expect. We have not baked, used the grill function, or done any speed/combo cooking. But to be honest, the combo features were secondary. I am not very good at following directions and I usually never use the pre-set options on anything! If and when I bake, it's usually in batches; I imagine I would usually use the range to bake and the smeg to cook dinner. I will use the grill function; hope it works well. We decided to take the leap, or be the guinea pigs, bc we only had so many spots to put a mw. The best spot was prime real estate, below the counter. To give up cabinet drawers, I wanted an appliance that would do more than mw. I cook, a lot, everyday and on holidays. A second oven was really attractive. Obviously I didn't have space for a wall oven. I don't even have space for a countertop convection or toaster oven. So we looked at combos. Since I only have 24" my choices were limited. The reviews on the Miele were really good. But it didn't sound like $$$$ better for how I would use the appliance. And I didn't have that extra $$$$ to just get the Miele bc it's the Miele. Really, my biggest concern: yes, my kids play with the knobs. But i can't blame them. It is cute....See MoreNeed help converting garage to studio apt!
Comments (8)You can be creative with the building department regarding some permits. As long as they don't know your real intent.. It's not uncommon to have water and electricity, or even a bathroom in a "detached workshop". What is your plan for heat? What is the climate? You don't want plumbing on outside walls. Will you have a dedicated circuit panel for the "detached workshop"? Get electrical, and plumbing all roughed in. Get an inspection. Good with the City, and then finish your detached workshop into the apartment. What you want to avoid is going through all this work, the city getting tipped off and having zero permits for anything. Then there's a good chance they'll make you tear the walls open to inspect after the fact. Also, an oven is what makes a space into an apartment. Building and planning departments get REALLY hung up on an oven in more than one room. So you would not want any indication given by the electrical that an oven is going in. That wouldn't be wired in until after inspection. I understand your position though, the less the city knows the better. I understand it quite well....See MoreNeed Color Help for Small, Windowless Bathroom
Comments (2)Certainly ask the kids for suggestions, but in the meantime, I would concentrate your search on warmer colors that will compliment the warm sand color of the tile. I have a feeling something in the same family as the former yellowish cream color will probably be your best bet, although I could see a warmer green (with more yellow than blue) working in there. If you don't mind a dark color in a small space, a warm chocolate brown or a deep plum could look nice as well, although I have a feeling it might be overwhelming given that there are no windows....See MoreNeed help with small kitchen counter space design
Comments (14)Correct. The gas and water lines are stuck on that wall and crossing them over each other would be expensive and I'm not sure it would buy me too much. I considered moving either the sink or the range to the other wall, but since I couldn't do anything with the space above it due to the breaker box and front door buzzer (building doesn't allow moving it) I felt kind of stuck. Also, it's not the best thing to walk right into when first entering the apartment. Range is gas. There is a hood vented to an air duct that runs the whole building - here's another view: As far as the fridge is concerned - it's not counter depth. It has a pantry to the side followed by a small base cabinet, and a small cabinet above it (you can barely see it in the picture. The issue with a 24" sink cabinet is that it doesn't fit with the wall cabinet above it, which is 30" (smallest IKEA has with double doors - again I can't win)....See Moredecoenthusiaste
5 years agoВлади Цветков
5 years agodecoenthusiaste
5 years agoВлади Цветков
5 years agoDebbie Downer
5 years agolast modified: 5 years agoВлади Цветков
5 years agodecoenthusiaste
5 years agolast modified: 5 years ago
Related Stories

SMALL SPACESDownsizing Help: Think ‘Double Duty’ for Small Spaces
Put your rooms and furnishings to work in multiple ways to get the most out of your downsized spaces
Full Story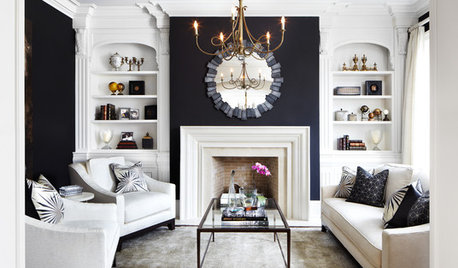
LIVING ROOMSLove Your Living Room: Upsize a Small Space
Learn clever decorating tricks for giving your living room a more spacious feel and a bigger personality
Full Story
SMALL HOMESRoom of the Day: Living-Dining Room Redo Helps a Client Begin to Heal
After a tragic loss, a woman sets out on the road to recovery by improving her condo
Full Story
LIVING ROOMSLay Out Your Living Room: Floor Plan Ideas for Rooms Small to Large
Take the guesswork — and backbreaking experimenting — out of furniture arranging with these living room layout concepts
Full Story
BATHROOM DESIGNKey Measurements to Help You Design a Powder Room
Clearances, codes and coordination are critical in small spaces such as a powder room. Here’s what you should know
Full Story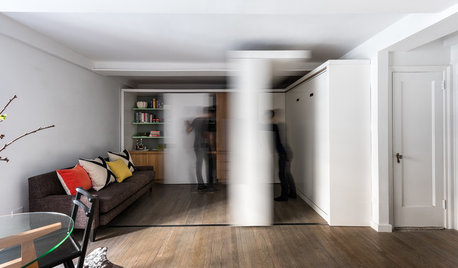
HOUZZ TOURSHouzz Tour: Watch a Sliding Wall Turn a Living Space Into 5 Rooms
A clever custom storage piece transforms this New York City microstudio into multiple living spaces
Full Story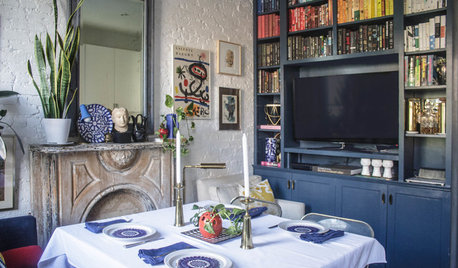
SMALL SPACESIt Can Work: Sit-Down Dining Solutions for Small Spaces
5 small-home dwellers find room for stylish dinner parties, even with no dining room in sight
Full Story
KITCHEN DESIGN10 Big Space-Saving Ideas for Small Kitchens
Feeling burned over a small cooking space? These features and strategies can help prevent kitchen meltdowns
Full Story
LIVING ROOMSHow to Decorate a Small Living Room
Arrange your compact living room to get the comfort, seating and style you need
Full Story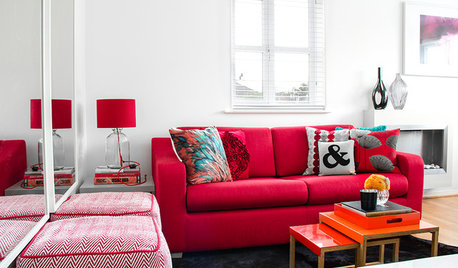
LIVING ROOMSRoom of the Day: Red, White and Bright in a Fun, Multifunctional Space
Clever design ideas and bold color turn a compact living area into a stylish place for work, rest and play
Full Story



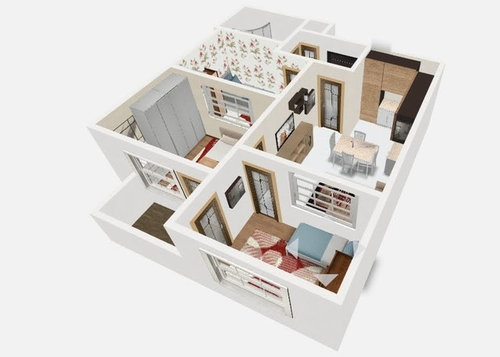

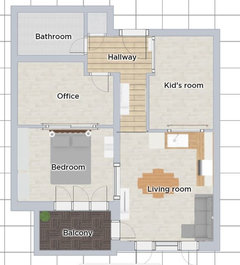
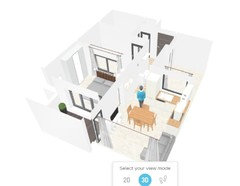
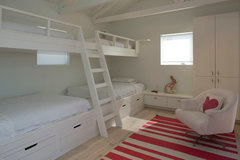
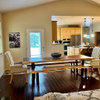



decoenthusiaste