Need help converting garage to studio apt!
James C
7 years ago
Featured Answer
Sort by:Oldest
Comments (8)
sambah006
7 years agolast modified: 7 years agoRelated Discussions
High Gas/Electric in Studio Apt?
Comments (8)Update: I checked my meter. Then I spoke with the gas/electric company and was informed that my meter was indeed correct. Apparently, my gas heat is always on. I thought by turning the dial all the way down meant it was off, but was told that I have an automatic thermostat that automatically comes on when the temperature in the building falls below 55 degrees. So while I had my electric radiator on full blast, the heat to my unit would come on regardless, though I never felt it. Prior to November the average gas and electric bill for my unit was $40 bucks. My building turned the heat on in mid-November. I used the radiator in October but once the building heat kicked in in November and I was still using the radiator at the same time the bill skyrocketed. I was told that I should stop using the electric radiator and turn my heat to 70 degrees and leave it there, as turning the heat on and off would just increase usage and energy. My problem is that I've noticed that my place is still cold after turning the thermostat to 70 degrees, especially the bedroom. Now I'm wondering if I should turn the heat to 80 degrees. Any more tips? P.S. This issue is even more troublesome since my housing company has been receiving my gas/electric bills for the past few months by error. I just figured my rent covered the utilities - again first time renter here. It appears they didn't catch it until the bill skyrocketed and then called me....See MoreConverted garage / Bedroom help!
Comments (15)The mirrored sliding doors make the room busier by reflecting the wall art twice. I'd repaint the room a much lighter color and paint the mirror glass too. For bedding, choose something in a medium color with an overall pattern, similar in color to your rug. The high contrast dark/pink doesn't work in the small space. If you can't replace your dresser with a taller one right now, consider adding bun feet to it to give it a lighter feel, and painting it a cream color. If you can remove the night stand and use the dresser for your night table needs, you could center the dresser on the wall which would give it a much lighter look. I'd replace the mirrors above the dresser with a piece of wall art with some perspective, to draw the eye back, like this. Remove most of the other wall art....See Moreconverting garage - help with curb appeal
Comments (3)I cringe when I can see that a garage was converted to usable living space, it looks so out of place. Definitely take things apart down to the stud framing, reframe the wall for the new windows, and then re-side the entire front of the old garage wall, remove the driveway as needed and re-landscape.....See MoreIs it worth to convert carport space to studio apt?
Comments (10)I don't see the garage and your first step is to find out if it is allowed in your town to convert . Garages are not usually built to be living spaces so often the amount of work to change it is not worth it. They almost always look like converted garages too I fo one would not want to walk through a carport to get to my apartment .BTW you cannot include that in oyur home space since it is not part of the original home . The plumbing alone will be a big expense so if allowed then go looking for a contractor and get some pricing....See Moregeoffrey_b
7 years agoJames C
7 years agoUser
7 years agolast modified: 7 years agoUser
7 years agoJames C
7 years agosambah006
7 years ago
Related Stories
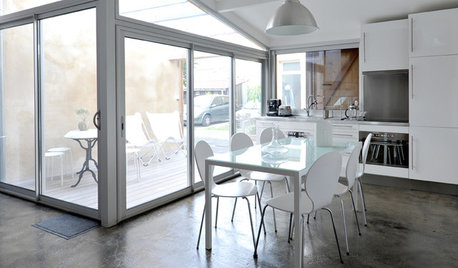
MORE ROOMSMore Living Space: Converting a Garage
5 things to consider when creating new living space in the garage
Full Story
BEFORE AND AFTERSMore Room, Please: 5 Spectacularly Converted Garages
Design — and the desire for more space — turns humble garages into gracious living rooms
Full Story
STUDIOS AND WORKSHOPSYour Space Can Help You Get Down to Work. Here's How
Feed your creativity and reduce distractions with the right work surfaces, the right chair, and a good balance of sights and sounds
Full Story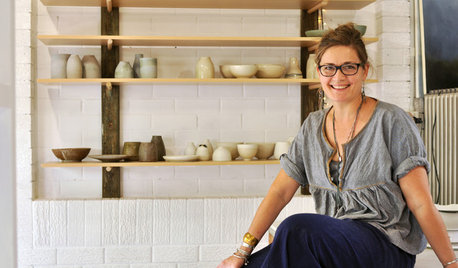
STUDIOS AND WORKSHOPSStudio Tour: Garage Keeps the Wheel of Creativity Turning
Step inside potter Lisa Russell's converted garage and find out how she creates her ceramics at home
Full Story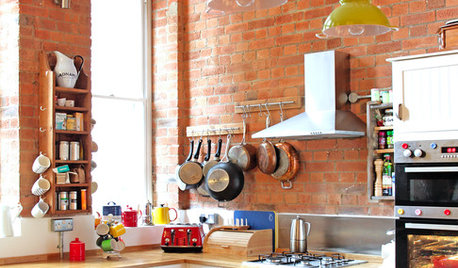
ECLECTIC HOMESHouzz Tour: Family-Friendly Apartment in a Converted School
A reconfigured London home goes from cool couple’s hangout to fun family home
Full Story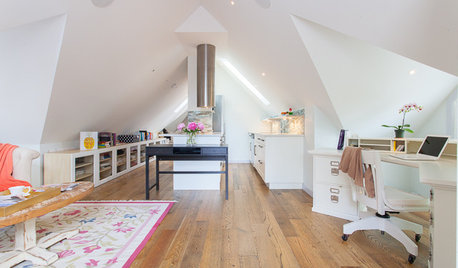
GUESTHOUSESHouzz Tour: An Elegant Studio Apartment Over the Garage
A dark space full of odd angles becomes a beautiful and functional college apartment
Full Story
ARCHITECTUREHouse-Hunting Help: If You Could Pick Your Home Style ...
Love an open layout? Steer clear of Victorians. Hate stairs? Sidle up to a ranch. Whatever home you're looking for, this guide can help
Full Story
MOST POPULAR9 Real Ways You Can Help After a House Fire
Suggestions from someone who lost her home to fire — and experienced the staggering generosity of community
Full Story
SMALL SPACESDownsizing Help: Storage Solutions for Small Spaces
Look under, over and inside to find places for everything you need to keep
Full Story
BATHROOM DESIGNKey Measurements to Help You Design a Powder Room
Clearances, codes and coordination are critical in small spaces such as a powder room. Here’s what you should know
Full Story


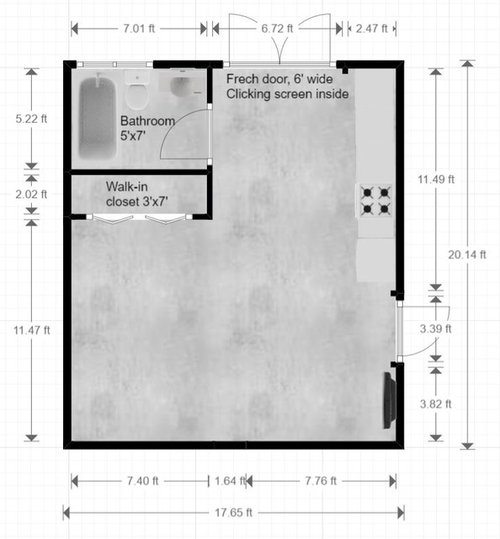
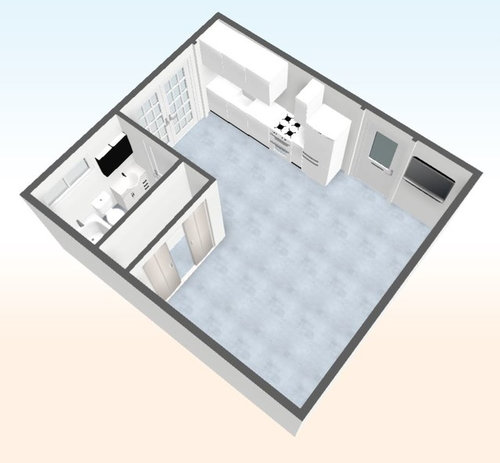



James COriginal Author