DIYer seriously in need of design ideas
mother2six17
6 years ago
Featured Answer
Sort by:Oldest
Comments (20)
Transformations by Tracy
6 years agoRelated Discussions
Seriously Confused. Need Evergreen Bed Help!
Comments (12)Yaardvark, Thank you for continuing to respond. Your replies are helping me to narrow down what I'm going for. The Buchart picture you posted is what I'm going after in terms of variety of size, texture and color except I'm looking for more muted colors. The problem is trying to replicate that in such a small space doesn't translate well. Trying to surround the trees with the same type of plant is what gave me the candles in a wreath feeling I didn't like. Here's an example. I found a Kaleidoscope Abelia that I think will work well in terms of color texture and size. Here's a picture of it in an arrangement like I'm dealing with. http://www.flickr.com/photos/plantfreak2002/4787042185/ I know this is unusual. Not a lot of thought seemed to go into the placement of the trees and I'm trying to find a way to make them work a little better in the space. Right now there's just grass around the trees which makes mowing a pain. So far I've figured this out. I want the shrubs to grow jagged and natural so they have a soft feel and don't require trimming to keep them in specific shapes but I do want a general flow that moves towards the ground around the perimeter. I need a selection of shrubs that grow about 2' tall to go up against the base of the trees. Then some smaller 8-16" shrubs to go outside of those and then possibly some ground cover. Does that sound about right? I'd like a mix of colors and textures that work together and I want them to be evergreen and hopefully non toxic to pets. I'll try asking in the conifer forum as well but can you think of any shrubs that fit these criteria that neither you or I have mentioned? By the way. If I don't make a decision and get the plants by this weekend I'm going to have to wait about a month before I can plant them. Is waiting that long good or bad as far as plant selection and timing for planting....See MoreFormer DIYer turned handyman - need some help with an estimate
Comments (13)How hard can it get? Here is an example: In the state of Florida to become a Plumber you have to complete a four year apprenticeship before you are permitted to sit for the license exam. During the apprenticeship you have to work a minimum of 40hrs per week for 200weeks, which is four years less vacation time(any week inwhich you work less than 40 hrs does not count). At the end of each week you have to submit a timecard to the state apprenticeship board and the timecard details how many hours you worked in each catergory for that week. During that four years you have to also attend a four year state approved technical school or college course where you study the Plumbing Code, plumbing theory, and a little bit on OSHA, workmans comp and necessary licensing requirements. At the end of the four years you get a Diploma from the Tech school, a certificate of completion from the state apprenticeship board and a letter of recommendation from the Master Plumber that you worked under. You then pay a $250 non-refundable testing fee and you are given a list of 12 books that you must bring with you for the exam. (The books are another $500, and given that they are rewritten about every 18 to 24 months to remain current, you have to buy new books). You then have to wait until the exams are being given (Only twice a year) and you have to travel to Tallahassee or Miami to take the exam. They allow you two full 8 hour days to complete the exam and statistically, 70% will fail the first time they take the exam. If you fail, you have to wait until the next testing cycle and pay the testing fee again before you can sit for the exam. I shall never forget my first night in the apprenticeship class. I too had been a DIY'er, who became a handyman, then went on to work maintenance in 3 large motel/conference centers, two hospitals and a municipal school district where we did all the maintenance in 9 public school buildings. I walked into the apprenticeship class room feeling really cock sure of myself. I had been doing plumbing work for nearly 15 years, how hard could this be? The instructor walked in and went to his desk. He says "I see we have a couple new faces, lets all introduce ourselves" and we made with the usual introductory small talk for about 10 minutes then the instructor says, "in honor of our new students, lets have a simple quiz tonight, and as soon as your done, you can go home early" He then opened a 4"dia PVC tube, took out a stack of building prints and began passing them out, one to each student. As he was passing them out he says "You guys will note that these are all simple one story 3br 3-1/2 bath on slab and I have marked a spot in the back yard where the septic tank will be. Your project is to do a complete DWV layout and annotate all pipe sizes and cleanout locations, then do an Isometric on a sheet of typing paper. As soon as your done you can lay your work on my desk and go home". One of the guys was done in 45minutes and perhaps half the class was done within the first hour while I sat there with a total of one line on my paper and the next week when we reviewed the work, I found out that was wrong. Finally two hours had passed and the class was over, so I turned my paper in, still with my one line... and I was feeling as dumb as a box of rocks. The instructor glanced at my print and says "not as easy as one might think is it? But don't worry, if you take the classes serious in 6 months you will be going home in 45minutes too."...See Moreready to build - turnkey, diyer, 50/50 with a gc?
Comments (5)...we had a guy in a large metro area do them -- actually advertises online that he does plans nationwide...its not that the house is too difficult--its just that it is more than an a frame....we would not recommend our designer as he gave very little input into helping us..if we wanted a room 3ft x 30ft - he would have drawn it. when we asked for advice on room size (if 6 inches here or there made a big difference) he never gave a good response. we designed the rooms and went from there --- (from one of the other threads -- it has a Garrell look as it looks on the outside like the Amicalola plan... We have gotten quotes on everything from vinyl windows to marvin windows...flooring...granite counter tops...appliances...and so forth. had a kitchen designer work with us on the kitchen and priced out some Shiloh cabinets--- low $20's i agree with the digging though-- its one thing to paint--- another to go buy the materials and prepare for a foundation to be poured thx for the input...See MoreDIYers- would you do it again?
Comments (22)We started the demo on our DIY kitchen renovation on November 6th. The existing ktichen was removed the following weekend, so I've been kitchen-less for a month and the cabinets aren't going to be ready until the week after new years. We foolishly thought is we started before Thanksgiving we'd be done by Christmas - that was our biggest mistake. But really, that's the only one I can think of so far. We removed a load bearing wall and a 5' wide sunporch and completly rebuilt it (with a header in place of the wall), new windows, new doors, new floor. We had a crew of 5-6 friends over the course of a weekend for that part. Everything else we've done ourselves so far except my cousin had to help DH hold up the drywall for the ceiling in the back room area b/c I'm too short. This weekend DH is working on replacing the water heater and installing a new oil burner/tank so we can get rid of the chimney, then we can remove the old subfloor and level the floor before installing the radiant heat. Because we're DIY-ing everything (except the installation of the cabinets and granite) it's definitely taking longer but we're able to do some moderate upgrades that we otherwise wouldn't have been able to afford. But in all honesty, not diy-ing wasn't really an option for us. we're both in our early 30s and have no kids and no major commitments other than our jobs. House projects are DH's hobby and he can do just about everything, from framing to wiring to plumbing to flooring to drywall, etc...and if he has questions or runs into an issue he has a boatload of friends who have the knowledge to help us out. I trust him and I trust our friends to help us out and make the right decisions and so far I have not been disappointed. I'm good at picking out the details and thinking of things he hasn't thought of to make the prcoess go a bit smoother, but we're a good team. We had one minor spat so far about what to eat for dinner since going out to eat gets old really fast. But we got over it quick, came up with an agreement and moved on. I'm a good helper/assistant. I'm not the strongest woman on the planet but I can help with most things and I know what tools are what and I can usually anticipate what he needs so he doesn't often get too aggrevated with me. I don't compalin, I don't nag and I don't ask 1 million questions when he's in the middle of trying to contort his body to get that last nail in. We've done plenty of small projects over the course of the 3 years we've been in the house but this is definitely the biggest/most time intensive project yet. But I knew based on the other projects we could handle this and it would be so worth it. Even though the project isn't over I know we'd do it again ourselves as long as we had the time and the energy. Good luck!...See Moremother2six17
6 years agomother2six17
6 years agorichfield95
6 years agolast modified: 6 years agomother2six17
6 years agoUser
6 years agolast modified: 6 years agomother2six17
6 years agorichfield95
6 years agolast modified: 6 years agomother2six17
6 years agorichfield95
6 years agomother2six17
6 years agoUser
6 years agomother2six17
6 years agoUser
6 years agolast modified: 6 years agobgal231
6 years agorichfield95
6 years agoElizabeth B
6 years agomother2six17
6 years agoUser
6 years ago
Related Stories
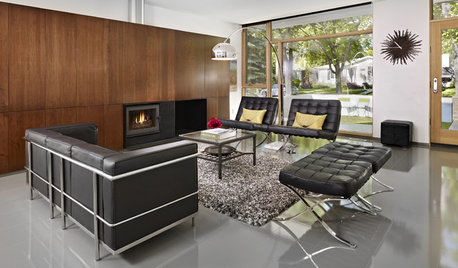
SMALL SPACESTimeless Design Ideas for Small Spaces
Classic to inventive, these design moves use intelligence in the battle to live comfortably in a compact space
Full Story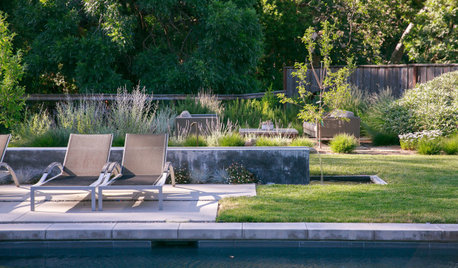
LANDSCAPE DESIGN9 Fresh Design Ideas From Wildlife-Friendly Gardens
Set up your garden to provide food, water and shelter for birds, bees, butterflies and more without compromising style
Full Story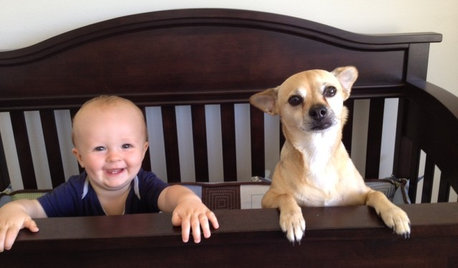
FEEL-GOOD HOME6 Design Ideas for Happy Pets
Keep your dog or cat feeling safe and in high spirits, and you'll all feel more at peace. Here's how
Full Story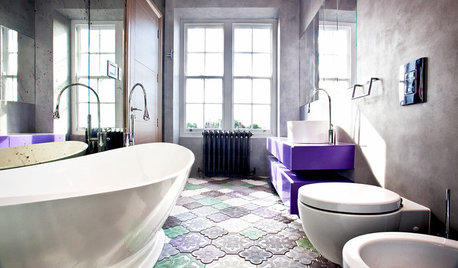
BATHROOM DESIGN14 Bathroom Design Ideas Expected to Be Big in 2015
Award-winning designers reveal the bathroom features they believe will emerge or stay strong in the years ahead
Full Story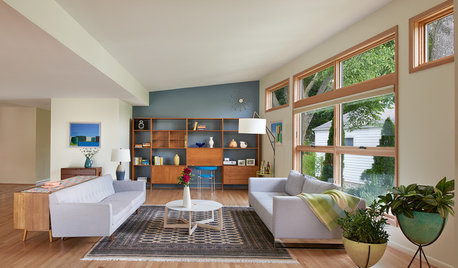
DECORATING GUIDES21 Top Design Ideas From This Week’s Stories
We scoured through our articles from the past week to bring you some of the best tips and tricks for your next project
Full Story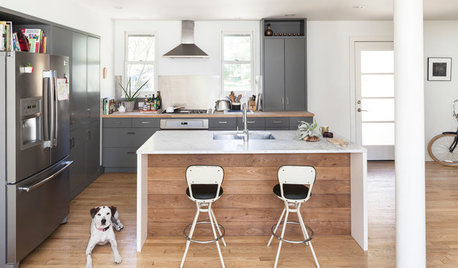
KITCHEN DESIGNNew This Week: 4 Subtle Design Ideas With Big Impact for Your Kitchen
You’ve got the cabinets, countertops and appliances in order. Now look for something to make your space truly stand out
Full Story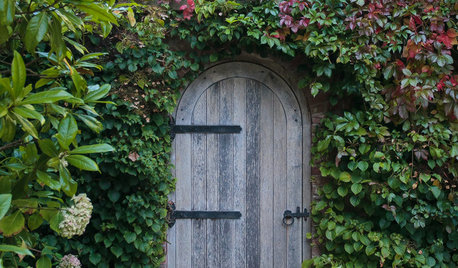
GARDENING AND LANDSCAPING9 Traditional Design Ideas for Your Garden
If modern landscapes leave you cold, here are ways to weave in classic character
Full Story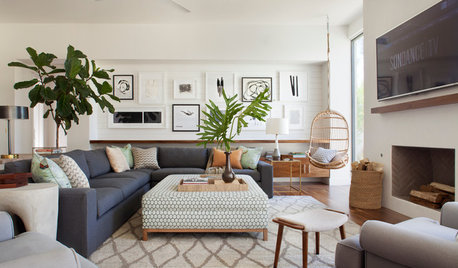
DECORATING GUIDES28 Design Ideas Coming to Homes Near You in 2017
Set to go big: Satin brass, voice assistants, vanity conversions, spring green and more
Full Story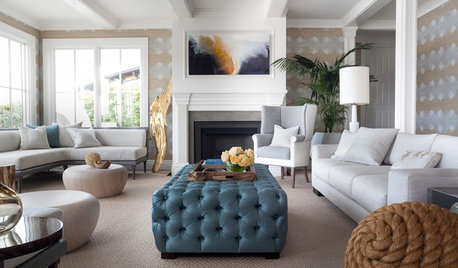
ROOM OF THE DAYDesign Ideas From 21 Much-Loved Rooms
Pick up a trick or two from some of the most popular rooms on Houzz, from a backyard writer’s studio to bright and sunny family rooms
Full Story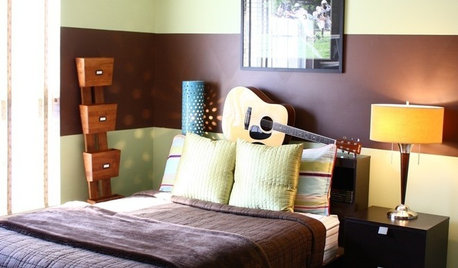
MORE ROOMSDesign Ideas for a Teen Boy's Room
Make room for your teen to shine with a space that reflects his personal style
Full Story


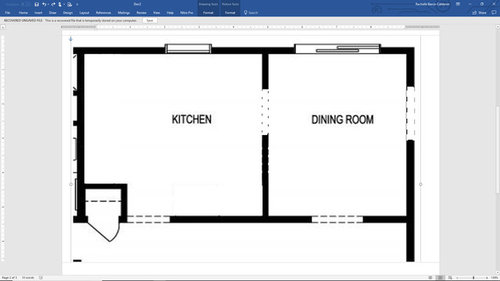
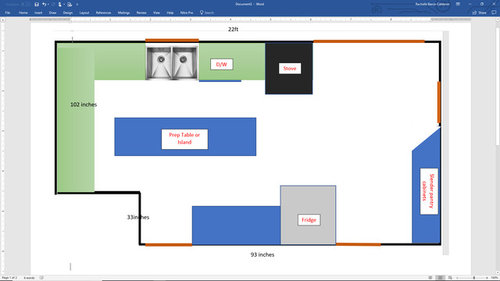
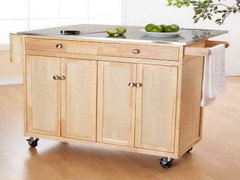
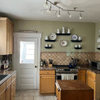
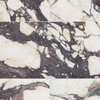
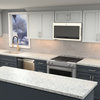
User