Help me love my small house again!
SeviersZoo
6 years ago
Featured Answer
Sort by:Oldest
Comments (32)
Patricia Colwell Consulting
6 years agoSeviersZoo
6 years agoRelated Discussions
Dreaming of a small home again.....
Comments (3)5000 sf! Houses are just getting bigger and bigger! I'm glad you got out of there and could go on to what you wanted. I think my 'little dream home' will be an existing home just because of the stress of dealing with contractors. I also like a home with a history and a feeling of having been lived in. I know hubby wants the same thing, but he has put so much work into this house and just hates to move. All he wants is just a big giant shop and he's a happy camper (with barcolunger and anything that he can use to hold up his beer). We both want bigger acreage with lots of woods, him for dirt bike riding and me for horseback riding. We're ripping out the kitchen right now, which is the last big job to do. I only kept out the kitchen items that I use every day and they fit in a very small area. It's been great! It takes me about 10 minutes to do the dishes an put them away. I can virtually stand in one place and put everything away. I can see a tiny kitchen in my future too. And for those that think they need a big kitchen, double ovens, etc, I once cooked for a 30+ person party we had years ago with just a regular range. This was done in a small, 70's galley kitchen, so if anyone thinks they need all of they fancy appliances to entertain, not true! It just takes good planning and a combination of foods that you can prepare in the oven, on stove top and cold foods. So don't let anyone tell you that you need a big 'entertaining' kitchen....See MorePlease help me with my layout options. Again.
Comments (32)Thank you everyone! I have given everyone's ideas and suggestions a lot of thought. I'm grateful for the support of possibly going with DH's favourite plan, even though it's very unorthodox. I'm so grateful to you guys for giving me so many ideas and working within the oddness of this room. I really like sena01's idea of running the stairs in both directions, and I've combined that with Lavender_lass's island idea and come up with this: (thank you to you both for the continued help!): The island could having perching for 2 stools, space for a shallow cabinet facing the pantry and also book shelving running along the sitting room side. What I really like about this plan is that the stairs (which rebunky correctly pointed out are dangerous on the diagonal angle) are straight, the range/cooktop area could create a focal point, the fireplace can be viewed from the table and also I can expand the table with the leaves for those times we have houseguests, which is a nice bonus. My only concern about this plan is will I use the island for counter space? Or will it just sit empty unless we have it set up for guests, appies etc (which is not a regular occurrence). As soon as I drew this out, I realized this plan would work better with a range and get rid of the wall ovens for extra counter space. We'll see how much of a fit DH throws over that. -jlc712 - thank you for the drawing and your feedback! A KD actually drew up a plan just like that, but we eliminated it because it had quite a bit less storage than we have now, which we weren't comfortable with. -sena01, thank you for the 3D rendering! I totally see what you mean now. I hadn't thought to extend that peninsula further than the fridge on the other side. Very interesting thought. This is a good compromise if I lose the cabinet run by the pantry in order to have stairs in both directions. This is very helpful, thank you. -Jillius - you have such a talent for seeing a space in a totally new light. Thank you so much for the radical and amazing plan. I will admit that it got my heart beating faster! The more I think about it, the more I would rather go with that plan than the Plan D I have been discussing in this post. I agree that it uses the room in a more logical way. I could even add a gas fireplace (no idea on cost!) over in the sitting area, where the garden window is now, and add windows on either side. I'm going to show this to DH and we will discuss how we feel about going for a huge change. If money was no object, I really think I'd be on board right now. -llucy - You're right that I haven't addressed the uppers at all. It's because I'm so overwhelmed at the footprint, I figured I'd get that nailed down before I confuse myself more! One thing is for sure, I would love (even a small!) prep area that doesn't have uppers in my face. I have been giving a lot of thought to what you wrote about cooktop vs range and how that affects counter space. Thank you for that. -rebunky - you are completely right about the diagonal stairs being dangerous. Whenever we have someone come over who isn't used to the house, we have to warn them about the stairs :( Thanks for your encouragement and for understanding that we only want to make a change if it's going to be much better so as to be worth it! -lavender_lass, thank you so much for coming back for another look at my layout dilemma. I'm so appreciative of your help and I feel better just knowing you've had a look! About the stairs: rebunky was wondering if it might be kinda tight with the arm chair in the way of the stairs. I wanted you guys to see what it would look like. I moved my dog's anti-slip carpet to the line of where the bottom of the new stairs would be. Even in this new plan with the island, I'm hoping it will look okay because that's basically what I have now. What do you guys think? Does this look like an acceptable entry to the room?...See MorePlease help me make my peace lily healthy again. (photos included)
Comments (2)I recommend that you repost this in the House Plant forum....See MorePlease help me make my peace lily healthy again. (photos included)
Comments (17)I do try to be helpful, and I try to write with the idea that more than one person will read what I say and hopefully gain more enjoyment from the growing experience because of something they learned. I enjoy nurturing plants, and look at nurturing people who also enjoy nurturing plants as a natural extension of my own growing experience. If I couldn't know I was helping, my efforts would be for naught & I'd quickly lose interest; which is why kind comments like yours are always appreciated. Thank you ..... and I enjoyed your story. ;-) In reference to the part you italicized ...... I always figured it's pretty hard to push someone up a ladder unless they were wanting to climb. ;-) So from what I gather from your linked post is this: • I should definitely repot my plant to a slightly larger container and not just pot up. It hasn't been done in at least four and a half years. You can repot or divide PLs for best outcome. If you repot, it might not need to go into another pot, but the root structure of PLs doesn't make them top candidates for root operations related to repotting. You can also simply cut the leaves off each plant and most of the roots, divide the plants and repot into the same pot they came from. They'll recover quickly & take right off. Of course, you have to look at a bare pot for a month, or just stick it in bright indirect light outdoors somewhere & ck on water needs every few days. • When repotting, I should remove all old soil and prune any large roots, upward traveling roots, and "j-hooked" roots. When I do this, where do I clip? As high as possible? This is the part that scares me the most! Honestly, IO'd divide thios plant and save the root pruning learning experience for plants that really need it as part of their care regimen. • I should find a general potting soil (I'm thinking Miracle Grow brand because, as a beginner, it is the only thing I know of that has a seemingly good reputation) and mix it with Natures Helper and Perlite. If this is correct, what should my ratio be? MGs reputation is more a result of its advertising campaign than its performance record. If I were you, I'd seek out a source for pine bark in an appropriate size. If you can find it, you can use perlite and the MG potting soil as small fractions of the soil (added to a large fraction of pine bark) to make a very good soil. A good soil can eliminate over-watering concerns and make a sound nutritional supplementation program monkey easy. See pine bark from 3 different suppliers at 3, 6, & 9 o'clock, and finished soil in the middle: When I refill the new container with the soil mix, how far up should I fill it? There are a lot of stem cuttings that are visible. That's probably not the correct terminology but I assume you understand what I mean. Should I clean this up? Should I bury these any if at all? The soil level should be .5-1" below the pot rim, minimum; and the plants should be planted so the crown is above the soil line to prevent crown rot. Lastly, if I remove all of the old soil, will I need to pack in new soil to fill the void at the thickest part of the roots? I'm sure some of these are silly questions but I truly have no idea what I'm doing and this plant means a lot to me. I want to do what's best for it. I use a wooden dowel rod, sharpened in a pencil sharpener (same tool as you can use as a tell to show when plants need water) to work soil into the voids between roots. See the 2 tools on the right. They serve the same purpose, except I favor the white one I made. Al...See MoreElle
6 years agoSeviersZoo
6 years agomjlb
6 years agolast modified: 6 years agomjlb
6 years agolast modified: 6 years agoapple_pie_order
6 years agoapple_pie_order
6 years agotqtqtbw
6 years agomjlb
6 years agoKaillean (zone 8, Vancouver)
6 years agomjlb
6 years agolast modified: 6 years agoSeviersZoo
6 years agoSeviersZoo
6 years agoSeviersZoo
6 years agoSeviersZoo
6 years agoSeviersZoo
6 years agoSeviersZoo
6 years agoSeviersZoo
6 years agoJane
6 years agopartim
6 years agolast modified: 6 years agoRaiKai
6 years agolast modified: 6 years agoJillius
6 years agomama goose_gw zn6OH
6 years agopartim
6 years agokatinparadise
6 years agotqtqtbw
6 years agolast modified: 6 years agocawaps
6 years agolast modified: 6 years agoroarah
6 years agolast modified: 6 years agosuezbell
6 years agolast modified: 6 years agoJane
6 years agolast modified: 6 years ago
Related Stories

DECORATING GUIDESHouzz Call: What Home Collections Help You Feel Like a Kid Again?
Whether candy dispensers bring back sweet memories or toys take you back to childhood, we'd like to see your youthful collections
Full Story
MOST POPULAR9 Real Ways You Can Help After a House Fire
Suggestions from someone who lost her home to fire — and experienced the staggering generosity of community
Full Story
SMALL SPACESDownsizing Help: Storage Solutions for Small Spaces
Look under, over and inside to find places for everything you need to keep
Full Story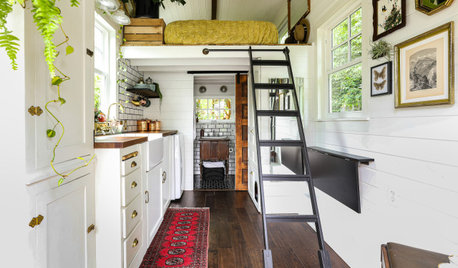
HOUZZ TOURS175-Square-Foot House Is Small in Scale and Big on Style
See how salvaged materials and eclectic decor make this designer’s personal home in Portland, Oregon, feel cozy and warm
Full Story
REMODELING GUIDESHow Small Windows Help Modern Homes Stand Out
Amid expansive panes of glass and unbroken light, smaller windows can provide relief and focus for modern homes inside and out
Full Story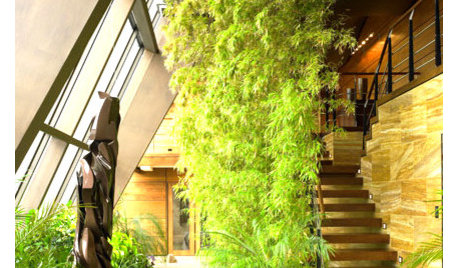
REMODELING GUIDESGive Me a Wall, a Roof, or a House of Glass
Swoon over spaces warmed by sunlight — from one side, or many
Full Story
LIFE12 House-Hunting Tips to Help You Make the Right Choice
Stay organized and focused on your quest for a new home, to make the search easier and avoid surprises later
Full Story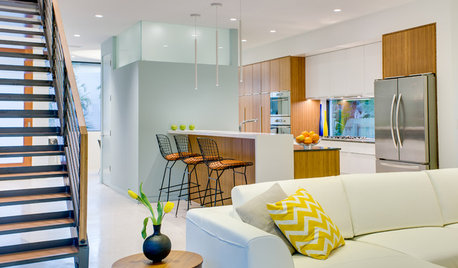
SELLING YOUR HOUSEThe Real Scents That Will Help Sell Your House
Ditch the potpourri and baked cookies. Follow these guidelines on scents to use and avoid to help sell your home
Full Story
COLORPick-a-Paint Help: How to Create a Whole-House Color Palette
Don't be daunted. With these strategies, building a cohesive palette for your entire home is less difficult than it seems
Full Story


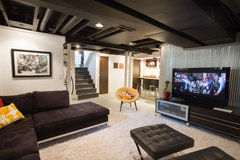

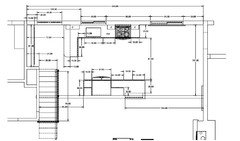








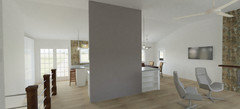





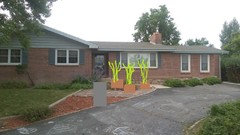
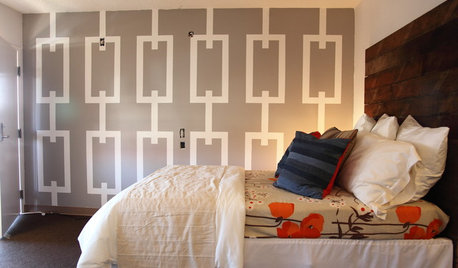




User