Sneak Peek/Preview - Cpartist's kitchen
cpartist
6 years ago
Featured Answer
Sort by:Oldest
Comments (75)
cpartist
6 years agoRelated Discussions
Sneak peek at new cabs.....
Comments (12)It's GW's latest ad tactic. Certain key words in posts get tagged to link to pop-up ads if your mouse hovers over the word. It's nothing the poster does, it's all GW. I detest this latest tactic because if I don't catch the links in the preview mode, it looks as though I'm endorsing a product and I most definitely am NOT. I do not like being made into a pawn for ads. No one gets to use MY words to make money without my permission! Can you tell I'm steamed? That's an understatement. GW put up an announcement about it at the top of the page (you might need to expand to see it if you collapse that bit). They said there's a way to opt out but believe me, I've tried and it doesn't work, nor does it work for others. They say it's a software glitch and they are trying to work it out so that those who want to opt out, can. I used to be a forum administrator on a gar*dening forum and we NEVER did updates to the forum without doing beta testing with help from a group of forum volunteers. When we finally put the software changes into effect, they went up without PITA glitches for forum visitors. This is how it should be done....See MoreSneak peek of kitchen in progress & need advice
Comments (22)Kat - I'll look forward to seeing your other photos! Lisa - thanks, I'm sure a coffered ceiling would look great in your house! I think it can be tailored for a particular space depending on how formal or informal you want it to look. I have to give the credit for the ceiling to our architect since he suggested it and I'll admit that I wasn't so sure about it at first. Our house is around 70 years old, so I was a bit worried about how it would look, but I think it fits in with the rest of the house pretty well. Honestly, I wasn't sure about it though until it was completely done and painted and then I loved it! Eliz - thanks! Hope you are enjoying your beautiful kitchen. I can identify with your comment about your basement being the "dungeon" - I am beginning to wonder if ours will ever be clean or usable again! I think we may just have to section it off with the yellow tape you see at crime scenes and just forget it exists - haha :) Right now, there isn't even a foundation in part of it, just red dirt, due to being torn out for plumbing! It's horrible! Hostagrams - I love the gray and would use a version of it in every room if not for my husband objecting! He thinks there needs to be more color, regardless of whether the colors look good together! Wow - I can't believe you have been taking care of that many hostas for a year - I wish I enjoyed gardening more. Good luck with your move into the new house - I hope everything is done for the deadline of May 1st!...See MoreA sneak peek at my QS white oak kitchen cabs
Comments (14)celtinNE-Thanks for those sweet comments. I can't wait to see more either :) It is fun to see something that you have designed come to fruition! lisa0527-they will remain natural just like that. They have a light finish, but no stain. My dad is a hobby woodworker, as was my grandfather. They finished everything with tung oil, so I am very used to "letting the wood speak for itself". The white cabs are not mine, but I did propose at one time (after seeing some of Boxer's pics) doing wood lowers and white uppers. I love that look, just couldn't convience my husband that he wanted it like I did! Our kitchen looks out onto a great room that will have some painted built-ins. So I guess that is my best of both worlds. Rhome, you are right about the QS white oak and the fir not playing nice together. I had looked at getting fir interior doors, but they did not look right with the QS cabs. Oh well, maybe in my next house...or life :)...See MoreOwlface Kitchen Productions presents: the sneakiest of sneak peeks.
Comments (27)I have the same IKEA pulls. I've been really happy with them, although installation was a pain because my drawer fronts were thicker than their screw length. I had a ton of extra longer screws left from my bathroom cabinet hardware, but those darn Swedes and their metric system, argh. Luckily I found longer screws that worked great at Lowes. I had my heart set on the long rod pulls but could imagine hanging myself on my pants pocket as I walked by :) These were a great compromise and I love them!...See Morecpartist
5 years agocpartist
5 years agocpartist
5 years agolast modified: 5 years agoMrs Pete
5 years agolast modified: 5 years agocpartist
5 years agocpartist
5 years agocpartist
5 years agocpartist
5 years agolast modified: 5 years agocpartist
5 years agocpartist
5 years agocpartist
5 years agolast modified: 5 years agocpartist
5 years agocpartist
5 years agomichoumonster
5 years agolindacottonwood
5 years agoJillius
5 years agolisa_a
5 years agoCheryl Hannebauer
5 years agoJeff Meeks
5 years ago
Related Stories

KITCHEN DESIGNHave Your Open Kitchen and Close It Off Too
Get the best of both worlds with a kitchen that can hide or be in plain sight, thanks to doors, curtains and savvy design
Full Story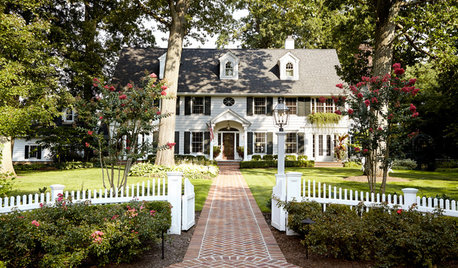
DECORATING GUIDESHouzz Tour: Much to Like About This Traditional Beauty
New elements mix well with old in a New Jersey family’s elegant and comfortable colonial revival home
Full Story
FEATURESOscar Time: Does Your House Have Star Quality?
Private homes are a hot commodity in the movie industry. See how one landed a role in ‘La La Land’
Full Story








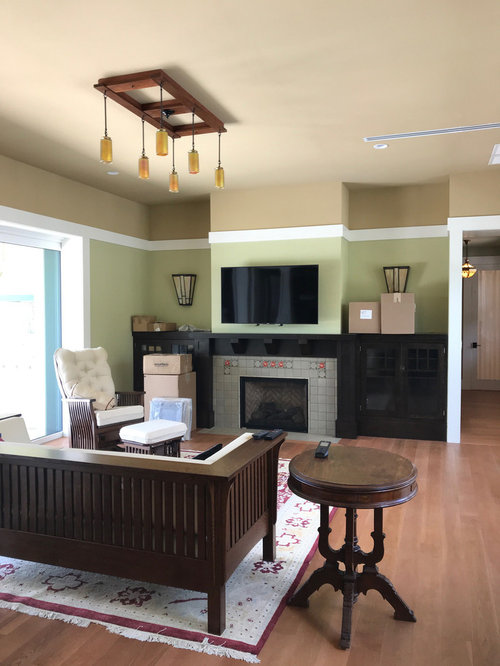


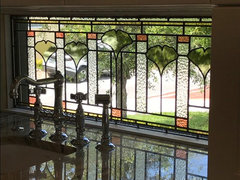
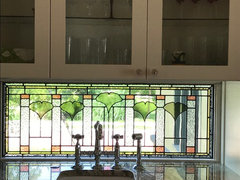

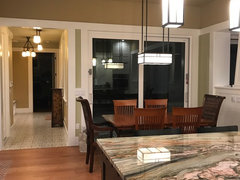
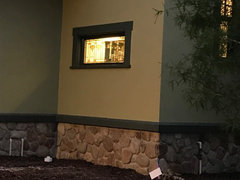

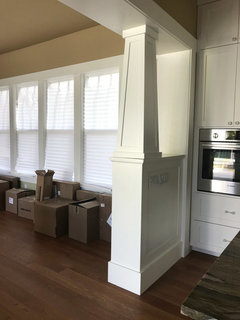
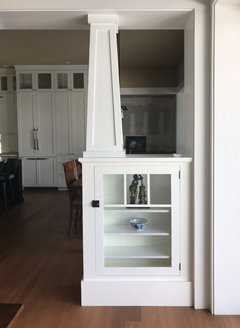



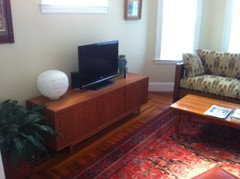


kariyava