kitchen sink not centered with window
6 years ago
Featured Answer
Sort by:Oldest
Comments (129)
- 6 years ago
- 6 years ago
Related Discussions
Don't want to center sink under windows--ok or not?
Comments (19)So sorry to hear that your husband died. How heartbreaking! Is your need for symmetry the reason why you're placing the fridge dead center on the left wall? NKBA guidelines recommend against placing a tall appliance in the middle of a counter run. IMO, your fridge placement splits the kitchen awkwardly, especially since that left wall could be a fabulous stretch of counter for baking, prep, etc. Plus centering the fridge makes it a focal point, which is generally not desired for fridges. Would you consider moving the fridge to the bottom wall like this?Moving the fridge to the outer edge of the kitchen means that others can access it without crossing cleaning or cook zone. I moved the prep sink to the corner to make room for trash at the end of the peninsula, handy to prep and clean-up zones. You could also do a corner sink ala Circuspeanut's or Buehl's set-up. See their corner sinks in this thread Please show me your (corner) prep sink I'm suggesting to-the-counter cabs at both ends of the run on the left wall. That will provide symmetry as well as additional storage. You could make one or both into appliance garages.This is just one lay-out possibility if you're willing to move the fridge. This is what I'm suggesting for the towel cab between DW and fridge....See MoreReplacing center-drain kitchen sink with an offset-drain sink
Comments (9)Thanks, Vith. The goal is to gain counter space to one side of the existing sink cabinet, and I thought we might gain enough by shifting the sink cabinet as far to one side as the existing plumbing (inflows) allows. We may end up moving plumbing anyway, but we're on a tight budget so I was looking at less costly options. But if I understand correctly, you're saying the drain could still be in the center of the sink; is that right? I like the fact that an offset drain allows you to empty the strainer without removing, say, a large baking sheet from the sink, so I may opt for the offset drain anyway. I thought it might also simplify the under-sink plumbing as well....See MoreKitchen window not centered on sink
Comments (37)I'm a big symmetry person, but in this case it almost looks intentional since the window is centered and the sink is off center by more than an inch or two. If it was only slightly off center, that would bug me more because then it looks like a mistake. Since they are off by almost a third, it looks intentional. I like it. Put something on the counter to the right and it will look fine....See MoreSelecting kitchen faucet for off-center sink + window?
Comments (26)Symmetry preference is purely personal. If you choose something off center but later find it bothers you, you might consider adding a stained glass hanging to your window https://www.ebay.com/itm/193093996153 or even a grouping of small sun catchers on the side not behind the sink. https://www.google.com/search?q=stained+glass+individual+sun+catdchers&tbm=isch&ved=2ahUKEwjyus_S6530AhUKCVkFHeHXDtYQ2-cCegQIABAA&oq=stained+glass+individual+sun+catdchers&gs_lcp=CgNpbWcQAzoHCCMQ7wMQJzoFCAAQgAQ6BggAEAUQHjoICAAQgAQQsQM6BAgAEEM6BggAEAgQHjoECAAQGFCQF1iIPGCuPmgAcAB4AIABxQOIAcgakgEIMC4yNC40LTGYAQCgAQGqAQtnd3Mtd2l6LWltZ8ABAQ&sclient=img&ei=hiSUYfLfGIqS5NoP4a-7sA0&client=firefox-b-1-d#imgrc=xhzJ6nRVNgdMpM You could begin by choosing some holiday sun catchers https://www.google.com/search?q=christmasstained+glass+individual+sun+catdchers&tbm=isch&ved=2ahUKEwiLzuHs6530AhWwGFkFHXMuDxUQ2-cCegQIABAA&oq=christmasstained+glass+individual+sun+catdchers&gs_lcp=CgNpbWcQAzoHCCMQ7wMQJ1DiC1j_FGDRFmgAcAB4AIAB6gOIAfEakgEJMC4xLjMuMy4zmAEAoAEBqgELZ3dzLXdpei1pbWfAAQE&sclient=img&ei=vSSUYcv7DbCx5NoP89y8qAE&client=firefox-b-1-d and if you like them choose others for the rest of the year. https://teppy.co/product/birds-stained-window-hangings/?attribute_pa_birdsstyle=4-birds&attribute_pa_fountainquantity=buy-1&utm_source=Google%20Shopping&utm_campaign=Gooogle%20Sopping%20product%20feed&utm_medium=cpc&utm_term=48325&gclid=Cj0KCQiAys2MBhDOARIsAFf1D1cGkCqIrtMwAoDG6jlEAObi8q45CkIB6x1jU6VQNNuQZdAvOletOgMaAgEnEALw_wcB https://www.google.com/search?q=summer+birds+and+flowers+individual+sun+catchers&tbm=isch&ved=2ahUKEwiOu8-g7J30AhUYBVkFHWhvCkUQ2-cCegQIABAA&oq=summer+birds+and+flowers+individual+sun+catchers&gs_lcp=CgNpbWcQDFAAWJ8rYOo4aABwAHgAgAGrA4gBlD6SAQowLjUuNy4xMC41mAEAoAEBqgELZ3dzLXdpei1pbWfAAQE&sclient=img&ei=KSWUYc6CPJiK5NoP6N6pqAQ&client=firefox-b-1-d...See More- 6 years ago
- 6 years agolast modified: 6 years ago
- 6 years agolast modified: 6 years ago
- 6 years ago
- 6 years agolast modified: 6 years ago
- 6 years ago
- 6 years ago
- 6 years ago
- 6 years ago
- 6 years ago
- 6 years ago
- 6 years ago
- 6 years ago
- 6 years ago
- 6 years ago
- 6 years ago
- 6 years ago
- 6 years ago
- 6 years ago
- 6 years ago
- 6 years ago
- 6 years ago
- 6 years ago
- 6 years ago
- 6 years agolast modified: 6 years ago
- 6 years ago
- 6 years ago
- 6 years ago
- 6 years ago
- 6 years ago
- 6 years ago
- 6 years ago
- 6 years ago
- 6 years ago
- 6 years ago
- 6 years agolast modified: 6 years ago
- 6 years ago
- 6 years ago
- 6 years agolast modified: 6 years ago
- 6 years ago
- 6 years ago
- 6 years ago
- 6 years ago
- 6 years ago
- 6 years ago
- 6 years agolast modified: 6 years ago
- 6 years ago
- 6 years ago
Related Stories

KITCHEN DESIGNKitchen of the Week: A Seattle Family Kitchen Takes Center Stage
A major home renovation allows a couple to create an open and user-friendly kitchen that sits in the middle of everything
Full Story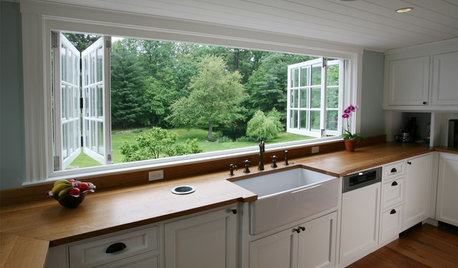
KITCHEN DESIGNRenovation Detail: The Kitchen Sink Window
Doing dishes is anything but a chore when a window lets you drift off into the view beyond the kitchen sink
Full Story
KITCHEN DESIGNKitchen of the Week: Updated French Country Style Centered on a Stove
What to do when you've got a beautiful Lacanche range? Make it the star of your kitchen renovation, for starters
Full Story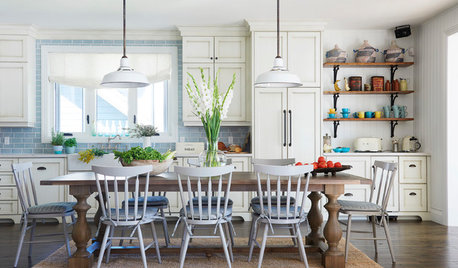
KITCHEN DESIGNNew This Week: 4 Kitchens Put Dining at the Center
Country-style tables and spacious islands create lively dining spots in these kitchens
Full Story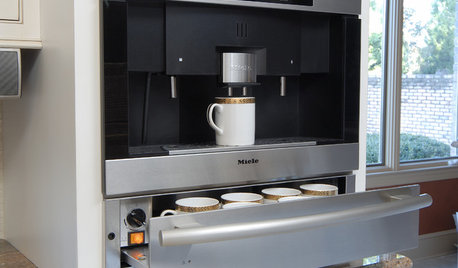
KITCHEN DESIGNWake Up Your Kitchen With a Deluxe Coffee Center
Get all the ingredients for the perfect morning jump-start with a station dedicated to your cup of joe
Full Story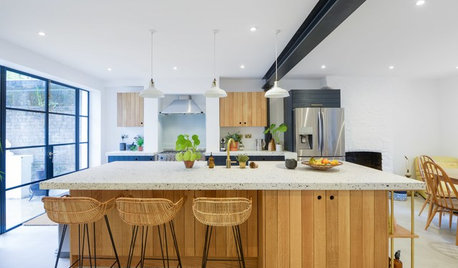
KITCHEN DESIGNAn Unusual Countertop Is at the Center of This Bright Kitchen
Hand-poured terrazzo pairs well with wood cabinets in this kitchen and dining area designed for entertaining
Full Story
KITCHEN DESIGNKitchen Sinks: Antibacterial Copper Gives Kitchens a Gleam
If you want a classic sink material that rejects bacteria, babies your dishes and develops a patina, copper is for you
Full Story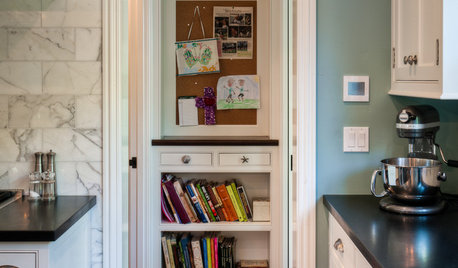
GREAT HOME PROJECTSHow to Add a Kitchen Message Center
Take control of lists, schedules and more in a family message hub that’s as simple or elaborate as you like
Full Story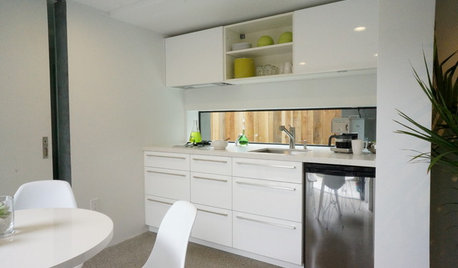
KITCHEN DESIGNPut Your Kitchen in a Good Light With a Window Backsplash
Get a view or just more sunshine while you're prepping and cooking, with a glass backsplash front and center
Full Story
KITCHEN DESIGNWhere Should You Put the Kitchen Sink?
Facing a window or your guests? In a corner or near the dishwasher? Here’s how to find the right location for your sink
Full StorySponsored
Your Custom Bath Designers & Remodelers in Columbus I 10X Best Houzz



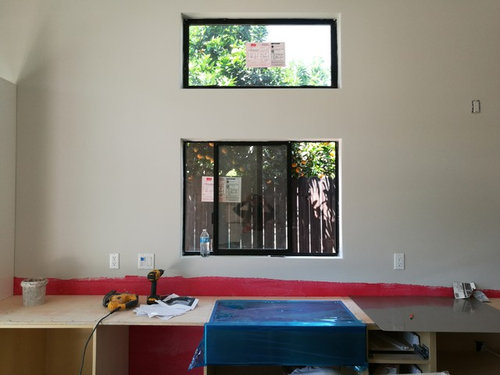
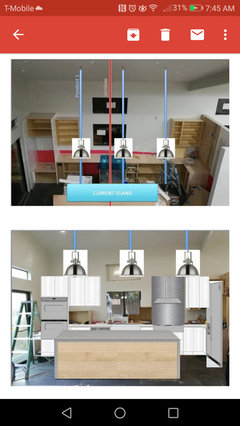
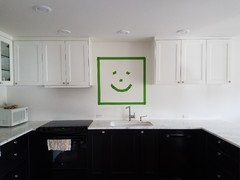
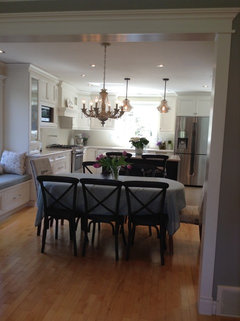
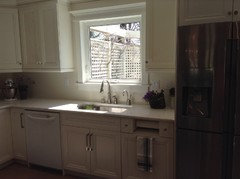
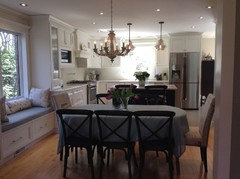
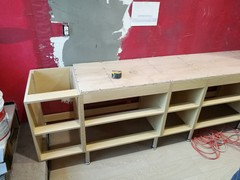
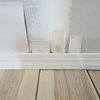

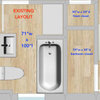
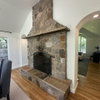
threers