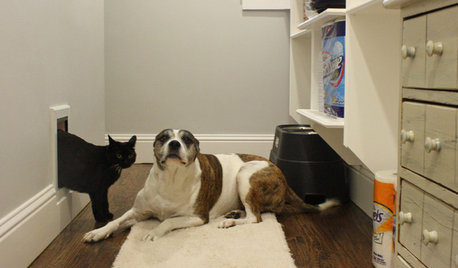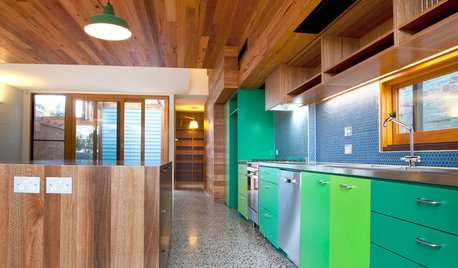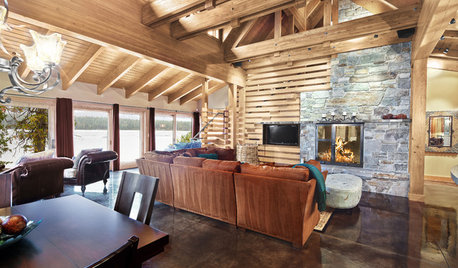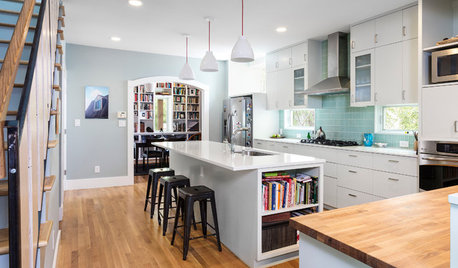Sound proof between floors, new construction
User
6 years ago
Featured Answer
Sort by:Oldest
Comments (31)
Mark Bischak, Architect
6 years agoRelated Discussions
sound proof or sound deadening
Comments (9)If you do a search, you'll find that there have been several threads on this topic recently. In terms of what it is called, you want to provide sound attenuation. You would never "sound proof" your house. It would be ridiculously expensive (if you could even manage it), and it would be very uncomfortable. I am an audiologist (although I no longer practice), and I find that being in a "real" sound proof room is a very weird feeling. Almost suffocating... So, what you would be looking for is a product that would help to decrease the transmission of sound between rooms. You need to determine what dB level of noise transmission would be acceptable to you and from there you can begin to plan the products and strategies to make it happen. You can work with an acoustical engineer to come up with the correct formulas, but you will need to take into account multiple factors, including but not limited to flooring materials, ceiling heights, room sizes, etc. Most homeowners never go into that level of detail...it certainly does not sound from your posting that you would very much attenuation. One very easy fix is to use carpet upstairs rather than a hardwood...much quieter....See Moresound proof flooring for condo
Comments (8)Pb Scot is correct Soundproofing is difficult esp in your situation. That said there are products that certainly can do a very good job - If you are re-flooring or have new construction I would rec looking into Mass loaded vinyl 1/8" heavy -goes on like rolled flooring under your finish floor. Below is a website that I used when I was looking into soundproofing during our renovation 3 yrs ago. We have a 1930 home that is plaster & lost quite a bit of plaster, which has an excellent sound proofing quality. The folks here are helpful & knowledgeable - I took my time to understand the science of soundproofing as much as I could before purchasing anything. I also have a bro in law that is a master carpenter and built many of the Sony studios in Manhattan - He used multiple layers of sheetrock (differing widths, and staggering joints) Good luck - quietness is something I'm willing to go an extra mile for ! Here is a link that might be useful: SOundproofing.org...See MoreSound proofing solutions for wooden floors
Comments (4)The best way? I can think of two that would provide significant sound transmission reduction. One would be a system made by Gypcrete where you put down a padding, cover it with Gypcrete, then a layer of plywood and your new wood floor. It's expensive. The second would involve a sound control membrane (1/2" cork, 1/2" rubber, SuperSam, Proflex 90, WhisperMat among other) with two layers of plywood indexed 90 degrees, glued and screwed together with your new wood floor over the top. It's also expensive. There are so many options available for sound deadening under hard surface floors it would be impractical to list them here. Do some online research first. Here's a good place to start: http://www.flooring-professionals.com/sound-transmission-and-flooring/ Here's another: https://www.google.com/search?q=wood+floor+stc&oq=wood+floor+stc&aqs=chrome..69i57j0.3955j0j7&sourceid=chrome&es_sm=93&ie=UTF-8...See MoreChild-proof door locks for new construction
Comments (8)I think you can install the type of retractable screens that roll up to one side of the door for a french door (it's two units that come together in the center). This would have the added benefit that you wouldn't have to look through the screen when it's not in use, or fuss with opening the door and the screen when you are just passing through. If the doors open out the screen goes on the inside. If they open in, they go on the outside....See Morestrategery
6 years agochispa
6 years agoUser
6 years agolast modified: 6 years agochispa
6 years agobry911
6 years agolast modified: 6 years agoVirgil Carter Fine Art
6 years agoSJ McCarthy
6 years agobry911
6 years agolast modified: 6 years agoUser
6 years agoSJ McCarthy
6 years agobry911
6 years agolast modified: 6 years agoSJ McCarthy
6 years agobry911
6 years agoVirgil Carter Fine Art
6 years agobry911
6 years agolast modified: 6 years agoVirgil Carter Fine Art
6 years agobry911
6 years agolast modified: 6 years agoVirgil Carter Fine Art
6 years agobry911
6 years agoRyan Snow
6 years agobry911
6 years agolast modified: 6 years agoVirgil Carter Fine Art
6 years agobry911
6 years agolast modified: 6 years agoUser
5 years agoMark Bischak, Architect
5 years agoUser
5 years agolast modified: 5 years ago
Related Stories

PETSPet-Proofing Your Home: A Room-by-Room Guide
Not all pet dangers are obvious. Keep furry friends safe and sound by handling all of these potential hazards
Full Story
DINING ROOMSNew This Week: Proof the Formal Dining Room Isn’t Dead
Could graphic wallpaper, herringbone-patterned floors, wine cellars and fire features save formal dining rooms from extinction?
Full Story
MATERIALSWhat to Ask Before Choosing a Hardwood Floor
We give you the details on cost, installation, wood varieties and more to help you pick the right hardwood flooring
Full Story
WORKING WITH PROSYour Guide to a Smooth-Running Construction Project
Find out how to save time, money and your sanity when building new or remodeling
Full Story
FLOORSMake Your Floors Terrific With Terrazzo
Durable, sanitary and unique, this bespeckled surface is a winner for floors, walls, countertops and sinks
Full Story
REMODELING GUIDESObjects of Desire: Beautifully Individual Concrete Floors
Concrete comes in more colors and finishes than ever before. See if these 6 floors open your eyes to the possibilities
Full Story
CONTRACTOR TIPSHow to Create a Realistic Design and Construction Timeline
Find out the length of time you should allow for planning, building and unforeseen mishaps
Full Story
MATERIALSWhat to Know About Luxury Vinyl Flooring
The flooring material has become increasingly popular. Here’s how to determine its quality and get it installed
Full Story
MOST POPULAR6 Kitchen Flooring Materials to Boost Your Cooking Comfort
Give your joints a break while you're standing at the stove, with these resilient and beautiful materials for kitchen floors
Full Story
UNIVERSAL DESIGN11 Ways to Age-Proof Your Bathroom
Learn how to create a safe and accessible bathroom without sacrificing style
Full Story










bry911