Master Bath Layout Ideas Please!
Addy T
6 years ago
Featured Answer
Sort by:Oldest
Comments (8)
Addy T
6 years agoRelated Discussions
Help! Please review Master Bath Layout!
Comments (12)The shower-tub-toilet locations are the same in both options as they are now, right? Seems like a nice arrangement and those are expensive to move -- so don't move them unless you have to. (Sinks are much easier to move.) I do agree that getting to the bonus room through the master bath is a bit odd -- but that just makes it a private space, not a public one. As you say, great for a nursery, home gym, or second master closet. (I'd love two big ones!) The second option wastes tons of space in the closet! It would look awful unless you have all those doors, and be very expensive to build (and probably annoying to use) if you do have that many doors. But if you kept the second floor plan and squared up the closet in the location closest to the bath, you'd have enough space left over for a sitting area that is open to the bedroom if you like. Even so, I'd still prefer the 1st option. That just looks like it would be nice space to live in....See MoreMaster Bath Lighting Layout? Help open to any fun crazy ideas!!
Comments (2)You could try doing cove lighting, wall grazing/ washing instead of the traditional options of sconces/ pendants/ recessed lighting....See MoreIdeas for master bath layout, please!
Comments (2)Pictures would really help to visualize the space. Getting a free PhotoBucket account is probably the simplest way - I know there are threads on the kitchen forum explaining how to upload. Do you need a toilet in this space, too, or is that somewhere else? I'm thinking double vanity with makeup area (maybe between the two) on one wall, with shower and linen closet on the other. But if you need a toilet that needs to be fit in there, too....See MoreLooking for layout ideas master bath
Comments (4)It's hard to beat a simple two-sided bathroom, and 9 1/2 x 9 1/2 is just enough space for it, as long as you stick with standard sized fixtures -- nothing oversized. I see two ways this could work. Where's your closet?...See MoreAddy T
6 years agoMark Bischak, Architect
6 years agoAddy T
6 years agoAddy T
6 years agoMark Bischak, Architect
6 years agoMark Bischak, Architect
6 years ago
Related Stories

BATHROOM MAKEOVERSA Master Bath With a Checkered Past Is Now Bathed in Elegance
The overhaul of a Chicago-area bathroom ditches the room’s 1980s look to reclaim its Victorian roots
Full Story
BATHROOM WORKBOOKStandard Fixture Dimensions and Measurements for a Primary Bath
Create a luxe bathroom that functions well with these key measurements and layout tips
Full Story
BATHROOM DESIGNUpload of the Day: A Mini Fridge in the Master Bathroom? Yes, Please!
Talk about convenience. Better yet, get it yourself after being inspired by this Texas bath
Full Story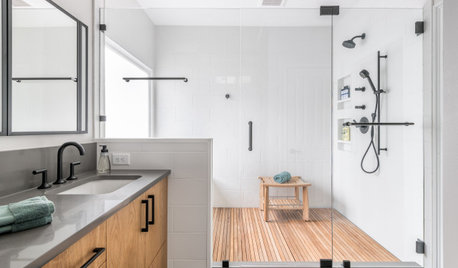
BATHROOM DESIGNBathroom of the Week: Clean Modern Style for a Master Bath
Designers transform a dated bathroom into a spa-like space with a better layout and new fixtures, finishes and storage
Full Story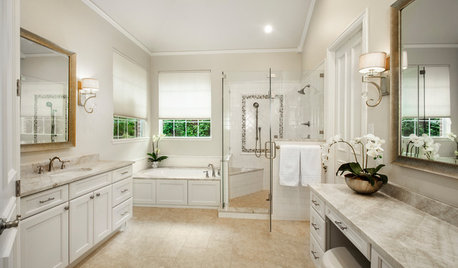
BATHROOM MAKEOVERSBathroom of the Week: Timeless Style Updates a ’90s Master Bath
A designer gives a Dallas couple’s bathroom a smarter layout, new vanities, quartzite countertops and more
Full Story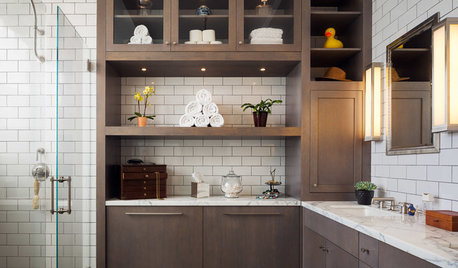
BATHROOM DESIGN10 Ways to Design Your Master Bath for Maximum Storage
Get ideas for building storage into your bathroom with cabinets, shelves, drawers, benches and more
Full Story
BATHROOM DESIGNBathroom of the Week: Light, Airy and Elegant Master Bath Update
A designer and homeowner rethink an awkward layout and create a spa-like retreat with stylish tile and a curbless shower
Full Story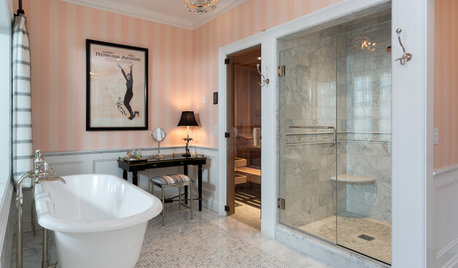
BATHROOM DESIGNRoom of the Day: Master Bath Wears Its Elegance Lightly
This dream ‘hers’ bathroom includes a soaking tub, shower, sauna and toilet room — and a fun vintage movie poster
Full Story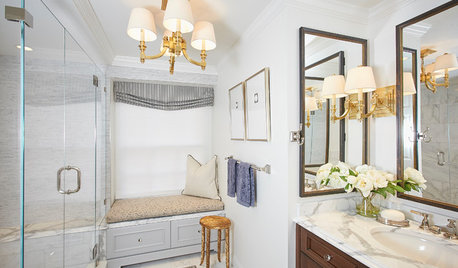
ROOM OF THE DAYRoom of the Day: Small Master Bath Makes an Elegant First Impression
Marble surfaces, a chandelier and a window seat give the conspicuous spot the air of a dressing room
Full Story
BATHROOM DESIGNRoom of the Day: New Layout, More Light Let Master Bathroom Breathe
A clever rearrangement, a new skylight and some borrowed space make all the difference in this room
Full StorySponsored
Central Ohio's Trusted Home Remodeler Specializing in Kitchens & Baths



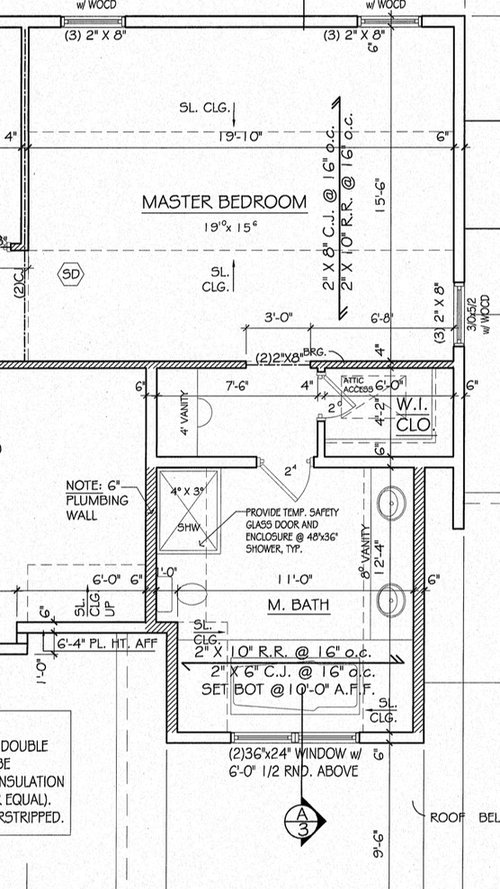



damiarain