Creating your "wants and needs" list
rjinga
6 years ago
last modified: 6 years ago
Featured Answer
Sort by:Oldest
Comments (24)
Virgil Carter Fine Art
6 years agoMark Bischak, Architect
6 years agolast modified: 6 years agoRelated Discussions
WANTED: To create a trade list.
Comments (3)Go down to the bottom of the pg where it say's COMMUNITY Join GardenWeb Garden Forums Home Forums Exchanges & Trading Member Pages Click on "Member Pages" and it will give you a choice of the following .. See Your Member Page Edit Your Membership Details List & Edit Your Journal Entries Edit Your Exchange Lists Linking to Your Page Search for Members Search Members Exchange Lists Log Out * click on" Edit your exchange list" and there you can add seeds n plants you want and have. :)...See MoreJust created a trade list - take a look
Comments (5)Hi Hettar7, Welcome to the forum. Your trade list will be a clickable link if you put it in the Optional Link URL box below the message box when you post...and then give it a name...see link below. I thought you might like to know there is no email link on your member page, thus no way to email you. To set up your email link, just go to the bottom on any page here, and click on Member Pages Then click on Edit your Personal Information, Page, and Preferences You will then probably be asked to login in again. Then check the box Allow other users to send you email via forms at our site. You might also want to check the drop down box to Show your email addy to members It is often very helpful to other members if you reply to their post. They can then easily reply to you, if they receive the follow up replies via email. That will place a link on your member page. While you are there editing, you may want to fill in your state abbreviation. It goes in the one box provided for the garden zone. Happy Gardening and trading. Sue Here is a link that might be useful: Trade list for Hettar7...See MoreCreating my Christmas list - need suggestions
Comments (8)Pink floribunda--I recommend Our Lady of Guadalupe. Quite floriferous, good re-bloom, very good disease-resistance. I don't know the size and shape of the roses you mentioned, so you will have to determine if Our Lady if appropriate. Mine is about 4 years old and grows about 2.5 x 2.5--or maybe a shade taller and wider. During our prolonged summer temps of over 100 degrees nearly all summer, Our Lady is the only rose still blooming after all the others finally gave up from heat exhaustion. She's a tough, lovely rose! If you want a brighter/darker pink, try Earth Song--also bloomiferous and disease-resistant. It grows a bit taller than Our Lady. No one seems to know for sure what kind of rose it is--I've heard it described as a hybrid tea/grandiflora that grows like a floribunda/shrub. That strikes me as about right. : ) Hope that helps. Kate...See MoreHelp create my refrigerator list
Comments (10)My whirlpool has been great. (Interesting isn't it that CR dismisses bottom freezer single door fridges with nary the bat of an eye and they are what most people end up buying...the second time) they came in two sizes 18+ or 21+. I would measure your space carefully before deciding. It has the lower freezer as a pull out wire basket which I initially disliked, now I realize it just means that there is less freezer to clean, yeah! I have found the interior space to be fine for all of my purposes. If you have something of unusual size I recommend you try it out in both of the models you are considering. Also do you use gallon containers-do they fit in the door? For me it was important that all the bottles fit in the door and did not take shelf space. Whirlpool plus European vacation or Liebher.....you know what I chose......See Morerrah
6 years agolast modified: 6 years agonini804
6 years agocpartist
6 years agobeckysharp Reinstate SW Unconditionally
6 years agoSummit Studio Architects
6 years agoAnnKH
6 years agogthigpen
6 years agoSuru
6 years agoartemis_ma
6 years agolast modified: 6 years agoartemis_ma
6 years agofreeoscar
6 years agoJennifer Dube
6 years agoOne Devoted Dame
6 years agolast modified: 6 years agoartemis_ma
6 years agolast modified: 6 years agoMark Bischak, Architect
6 years agoartemis_ma
6 years agocpartist
6 years agoledmond10
6 years agorjinga
6 years agocpartist
6 years agobeckysharp Reinstate SW Unconditionally
6 years ago
Related Stories
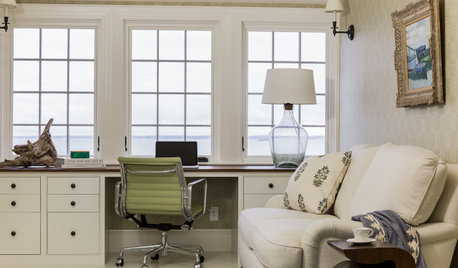
FEEL-GOOD HOMEWhat We Need and Want From Our Homes Today
Experts at the recent Designscape event share insights on creating a nurturing and functional home
Full Story
INSIDE HOUZZUsing Houzz: Create a Home To-Do List
See how to use an ideabook to keep track of your home projects this year
Full Story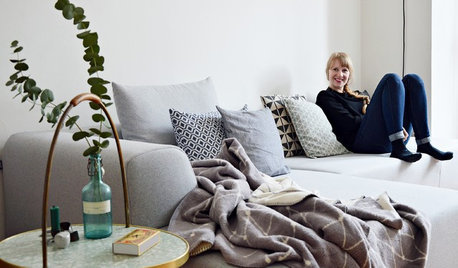
FEEL-GOOD HOMEThe Anti-To-Do List: 10 Things You Don’t Need to Be Doing
Aren’t you busy enough? Give yourself a break and consider letting these tasks go
Full Story
REMODELING GUIDESSo You Want to Build: 7 Steps to Creating a New Home
Get the house you envision — and even enjoy the process — by following this architect's guide to building a new home
Full Story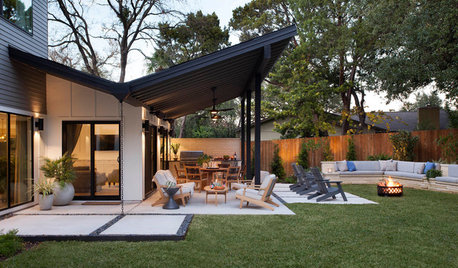
LANDSCAPE DESIGNHow to Create a Backyard You’ll Always Want to Spend Time In
Three landscape design pros share their top tips for transforming your backyard into a glorious retreat
Full Story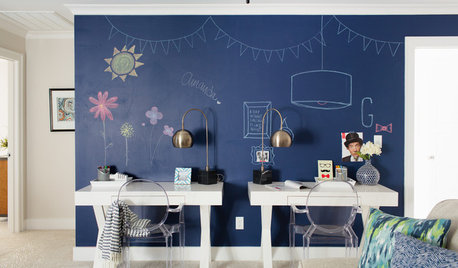
KIDS’ SPACES10 Ways to Create a Bedroom Siblings Will Want to Share
Bunks, lofts, hammocks, beanbags and thoughtfully placed partitions can encourage the kids to happily coexist
Full Story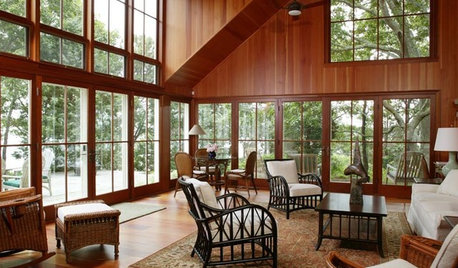
ARCHITECTUREWant to Live by the Water? What You Need to Know
Waterside homes can have amazing charm, but you'll have to weather design restrictions, codes and surveys
Full Story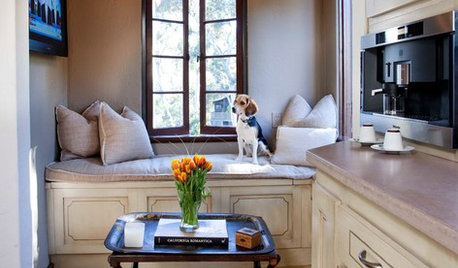
FEEL-GOOD HOME15 Cozy Book Nooks and What They Want You to Read
Put the beach reads away; these comfy spaces are creating a fall reading list. What books do they suggest to you?
Full Story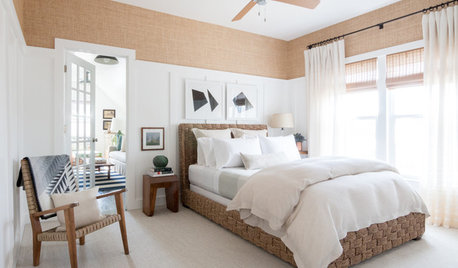
BEDROOMS5 Things Your Bedroom Designer Needs to Know
You spend more than a third of your time here. Share your wish list and priorities to get the room you want
Full Story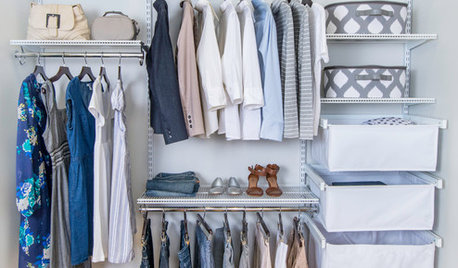
DECLUTTERINGHow to Declutter and Create a Capsule Wardrobe
Need a gentle nudge to clear the decks? Join the ‘less is more’ tribe and pare back your clothing and shoes
Full StorySponsored
Central Ohio's Trusted Home Remodeler Specializing in Kitchens & Baths







User