Master Bathroom Mirror Sizing
Nicole RS
6 years ago
Related Stories
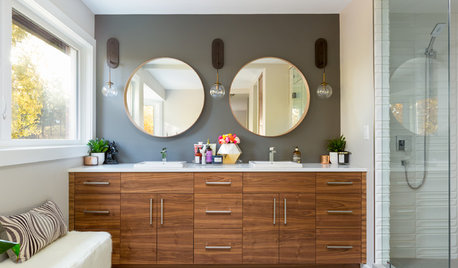
BATHROOM MAKEOVERSStealing Space Doubles the Size of This Master Bathroom
A new double vanity, large steam shower and standalone tub turn this once-cramped space into a spa-like retreat
Full Story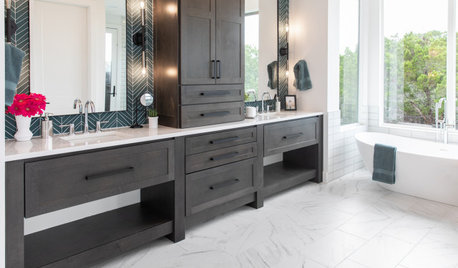
INSIDE HOUZZTop Vanity, Sink and Mirror Style Picks for Master Baths in 2020
Custom vanities, Shaker doors and double sinks are popular features, the 2020 U.S. Houzz Bathroom Trends Study shows
Full Story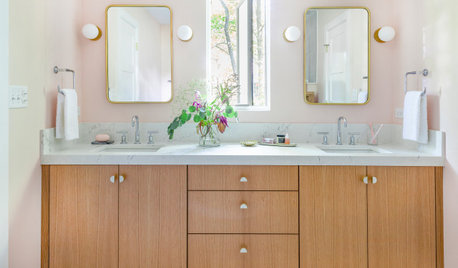
INSIDE HOUZZWhat’s Popular in Sinks, Mirrors and Lighting in Master Baths
Double sinks and mirrors appeal to homeowners remodeling master baths, the 2019 U.S. Houzz Bathroom Trends Study finds
Full Story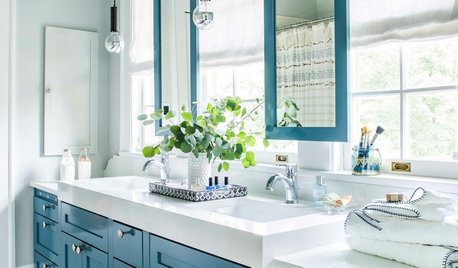
MOST POPULARHow to Choose a Bathroom Mirror
See yourself in the best light with a bathroom mirror that’s properly sized, placed and illuminated
Full Story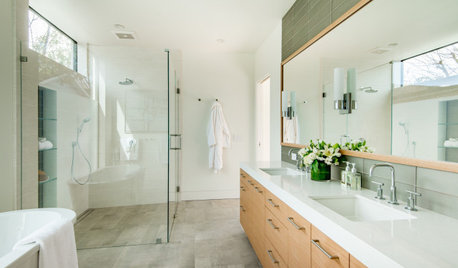
INSIDE HOUZZHomeowners Focus on the Shower in Master Bathroom Remodels
Showers are getting bigger even as most rooms stay the same size, the 2020 U.S. Houzz Bathroom Trends Study shows
Full Story
BATHROOM DESIGNThe Right Height for Your Bathroom Sinks, Mirrors and More
Upgrading your bathroom? Here’s how to place all your main features for the most comfortable, personalized fit
Full Story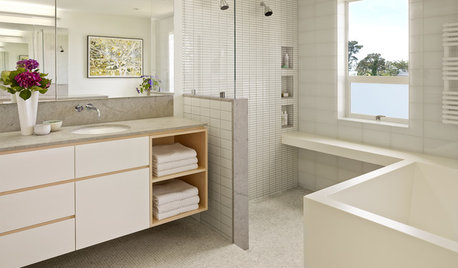
BATHROOM DESIGNRoom of the Day: Geometry Rules in a Modern Master Bathroom
Careful planning pays off in this clean-lined bathroom with his-and-her vanities, a semiopen shower and a soaking tub
Full Story
BATHROOM DESIGNRoom of the Day: New Layout, More Light Let Master Bathroom Breathe
A clever rearrangement, a new skylight and some borrowed space make all the difference in this room
Full Story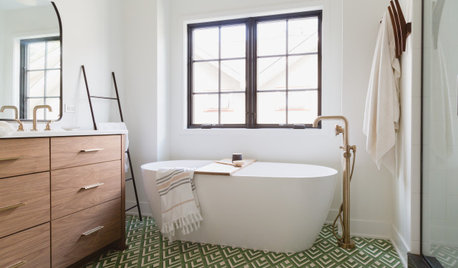
BATHROOM DESIGN6 Beautiful Master Bathrooms With Double-Vanity Setups
Geometric tile, a claw-foot tub and shiplap walls are some of the standout details in these renovated master bathrooms
Full Story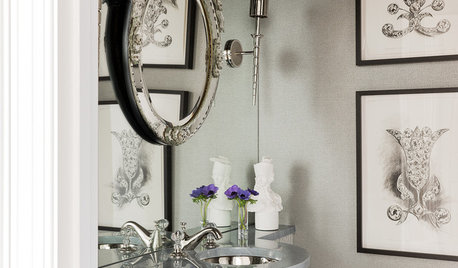
BATHROOM DESIGN8 Bathroom Mirror Ideas You Might Not Have Thought Of
Consider these solutions for awkward layouts or to just bring a little fun
Full Story





User
ajuju
Related Discussions
1 or 2 Mirrors in Master Bathroom?
Q
Modernize existing bathrooms, or build master bathroom?
Q
vanity mirror size for small master bathroom
Q
Double vanity mirror design help needed for master bathroom.
Q
Nicole RSOriginal Author
Nicole RSOriginal Author