Would this wet room design pass inspection?
Chaz G
6 years ago
Featured Answer
Sort by:Oldest
Comments (37)
User
6 years agolast modified: 6 years agoChaz G
6 years agoRelated Discussions
Mechanical Inspection-didn't pass
Comments (18)I haven't been able to download my camera pics so I will try and describe what has been done now. They have put plywood on the interior side of the garage wall that the furnace is on. They will drywall over the plywood as this is an interior room. They have built a soffit around the upper 12 inches of furnace and duct in the garage and will drywall around this soffet. So there will be no drywall between the upper part of the furnace/ducting and the insulation. I will try to have my DH upload the pics for me. Thanks for looking. Laura...See MoreProgress Report--drywall inspection passed!
Comments (27)Thanks! I must confess the crown moulding is a bit more than I'd wanted. I made a lot of compromises just to make things easy and I don't actually regret doing it. But I should have paid more attention to how the phonehole lines up with the cabinet's other doors. But I'm sure when we finish and put ALL our junk in there, nothing is going to really stick out except the mess. There WILL be one. It does look bigger, kinda, than the original, even though it's smaller--the aisle is 6" tighter and the cabinets go end to end unlike before. I killed the breakfast nook. The original wasn't actually dark--just bad pictures. (The blue paint sort of glowed. I had to pick a color that went with pink Corian and yellowed cabinets. I failed, but I still liked the aquaish blue every time I saw it.) The little one liked the before kitchen--even after I removed handles to slow him down, he figured out the doors all had the fingerpull edges. He liked it empty--it echoed. He hates it now. He can't open ANYthing. Neither can I, come to think of it. I think I'll have to build my next house from scratch. While I live somewhere else. While the kids are ummm at boarding school?...See MoreWill this pass inspection code for closets?
Comments (39)"LED lights emit small amounts of heat compared to other bulbs, which means that things that could be flammable can be located much closer to them." This is not true for all LED lights. Light emitting diodes (LEDs) are cool low-voltage lighting devices without a filament but an LED light designed for a typical line-voltage house circuit requires a "driver" to convert the higher-voltage, alternating-current to low-voltage, direct-current and keep the voltage and current at the required levels. An external driver can serve a low voltage circuit with multiple low-voltage fixtures or it can be an internal driver built into the base of each lamp (bulb). These are sometimes called "retrofit" LED lamps because they are sold as incandescent and CFL replacements. These lamps can get very hot. LED lighting that usually uses an external driver are cove, puck, tape and outdoor lights so they are very cool. Pay careful attention to what is written on the box of any lighting fixture (specially enclosed fixtures) to determine where it can be placed and what lamps care allowed to be used in them. Just because a lamp fits in a fixture doesn't mean it has been tested and rated for that use....See MoreNeed design help for pass thru room
Comments (40)Just thinking outside the box. You seem to have a lovely sitting area in adjacent room along with a fireplace. Consider if you set this up as another sitting area and spending a fair amount doing do so, will it be used very much. Maybe consider a space to enjoy tv/PlayStation, games table, foosball, etc. and can be a great spot for the grandkids but with bar area nearby, it will a spot enjoyed by the adults as well. We had a small pool table and it was pretty popular. Table below has multiple uses and can be easily stored against the wall. Bean bags are pretty flexible and can moved around when room being used as a guest bedroom ir when not in use for better flow. A floor plan will also be easy to work with - if you moved the Murphy bed to wall where couch is, the entire other side of room is now useable space as the leisure area - tv on low unit between windows in a wood tone to match bed...See MoreChaz G
6 years agoMichael Lamb
6 years agoMark Bischak, Architect
6 years agoChaz G
6 years agolast modified: 6 years agoilikefriday
6 years agoChaz G
6 years agoilikefriday
6 years agoMichael Lamb
6 years agoMichael Lamb
6 years agoChaz G
6 years agoilikefriday
6 years agojust_janni
6 years agoMint tile Minneapolis
6 years agolast modified: 6 years agoChaz G
6 years agoledmond10
6 years agosmit2380
6 years agoChaz G
5 years agoMint tile Minneapolis
5 years agolast modified: 5 years agoVirgil Carter Fine Art
5 years agoChaz G
5 years agoLaurie Schrader
5 years agoUser
5 years agolast modified: 5 years agoChaz G
5 years agolast modified: 5 years agoKaillean (zone 8, Vancouver)
5 years agolast modified: 5 years agoMint tile Minneapolis
5 years agolast modified: 5 years agoThe Kitchen Abode Ltd.
5 years agoMint tile Minneapolis
5 years agolast modified: 5 years agoThe Kitchen Abode Ltd.
5 years agoMint tile Minneapolis
5 years agoMain Line Kitchen Design
5 years agoThe Kitchen Abode Ltd.
5 years agoMain Line Kitchen Design
5 years agoMain Line Kitchen Design
5 years agolast modified: 5 years agoThe Kitchen Abode Ltd.
5 years ago
Related Stories

REMODELING GUIDESContractor Tips: Advice for Laundry Room Design
Thinking ahead when installing or moving a washer and dryer can prevent frustration and damage down the road
Full Story
ARCHITECTUREThink Like an Architect: How to Pass a Design Review
Up the chances a review board will approve your design with these time-tested strategies from an architect
Full Story
KITCHEN DESIGN11 Must-Haves in a Designer’s Dream Kitchen
Custom cabinets, a slab backsplash, drawer dishwashers — what’s on your wish list?
Full Story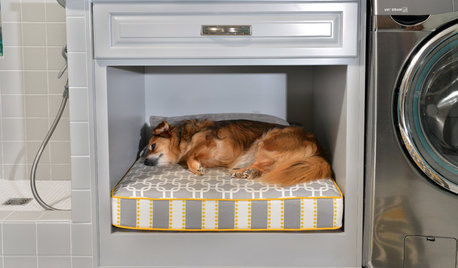
PETSRoom of the Day: Laundry Room Goes to the Dogs
Muddy paws are no problem in this new multipurpose room
Full Story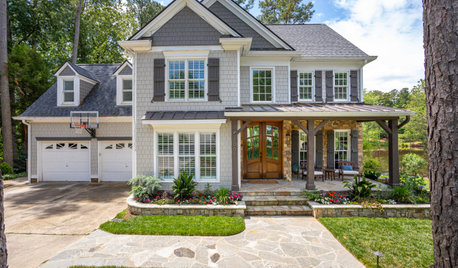
SELLING YOUR HOUSEA Designer’s Top 10 Tips for Increasing Home Value
These suggestions for decorating, remodeling and adding storage will help your home stand out on the market
Full Story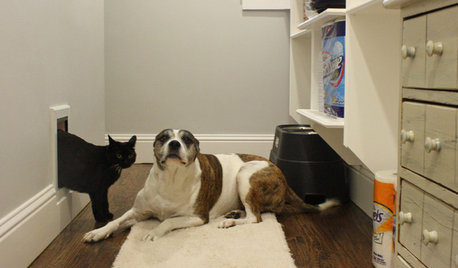
PETSPet-Proofing Your Home: A Room-by-Room Guide
Not all pet dangers are obvious. Keep furry friends safe and sound by handling all of these potential hazards
Full Story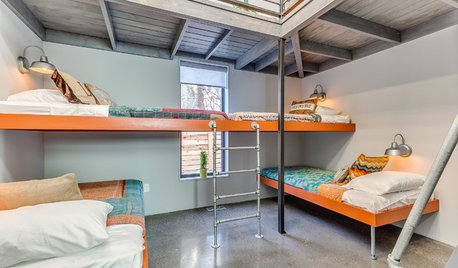
KIDS’ SPACESRoom of the Day: A Modern Bunk Room for the Grandkids
Colorful bunks and a lofty lounge give visiting kids a fun, camp-like space of their own
Full Story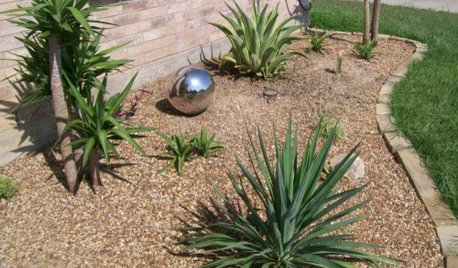
Design Dilemmas: 4 Questions for Houzzers
Share Your Advice for a Low-Water Garden, Wet Bar, Family Room and Basement Spa!
Full Story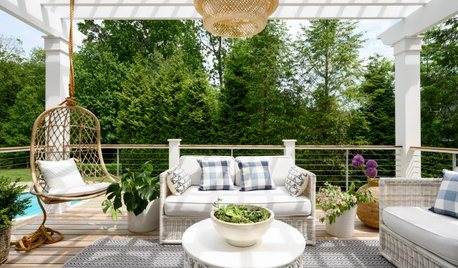
LANDSCAPE DESIGNDeck of the Week: Pergola-Covered With a Pass-Through Window
An interior designer and an architect create an outdoor living room with strong connections to the house and yard
Full Story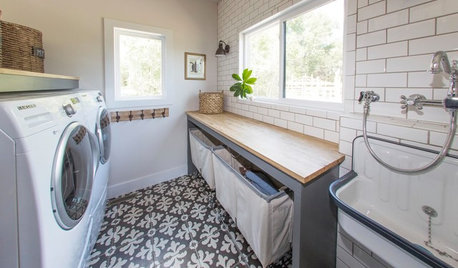
MOST POPULARThe Dream Laundry Room That Helps a Family Stay Organized
A designer’s own family laundry room checks off her must-haves, including an industrial sink
Full StorySponsored
Columbus Design-Build, Kitchen & Bath Remodeling, Historic Renovations










User