Butcher Block top on an island on top of white cabinets
Mary Allen
6 years ago
Related Stories
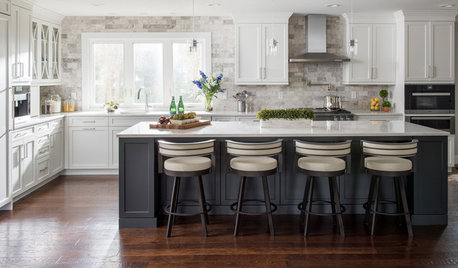
WHITE KITCHENSWhite Cabinets Remain at the Top of Kitchen Wish Lists
Find out the most popular countertop, flooring, cabinet, backsplash and paint picks among homeowners who are renovating
Full Story
INSIDE HOUZZTop Kitchen and Cabinet Styles in Kitchen Remodels
Transitional is the No. 1 kitchen style and Shaker leads for cabinets, the 2019 U.S. Houzz Kitchen Trends Study finds
Full Story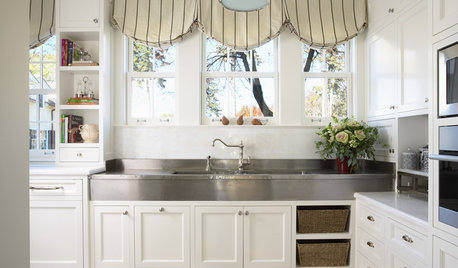
KITCHEN DESIGN8 Top Hardware Styles for Shaker Kitchen Cabinets
Simple Shaker style opens itself to a wide range of knobs and pulls. See which is right for your own kitchen
Full Story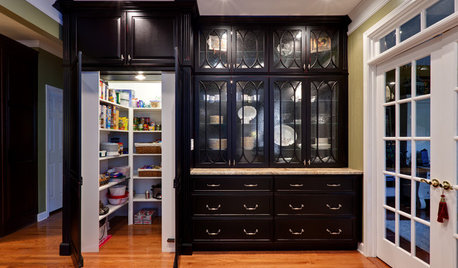
KITCHEN CABINETSTop 6 Hardware Styles for Raised-Panel Kitchen Cabinets
Whether you're going for a furniture feel or industrial contrast in your kitchen, these pulls and knobs will put you on the right track
Full Story
KITCHEN CABINETSA Kitchen Designer’s Top 10 Cabinet Solutions
An expert reveals how her favorite kitchen cabinets on Houzz tackle common storage problems
Full Story
KITCHEN DESIGNKitchen of the Week: White Cabinets With a Big Island, Please!
Designers help a growing Chicago-area family put together a simple, clean and high-functioning space
Full Story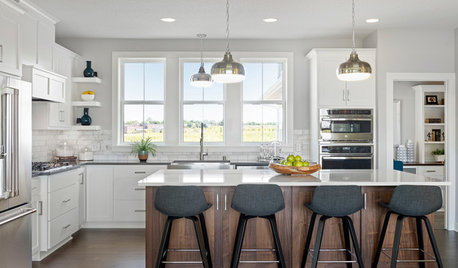
NEW THIS WEEK4 Kitchens With White Cabinets and a Wood Island
Try this classic kitchen combination for a design that’s warm and inviting
Full Story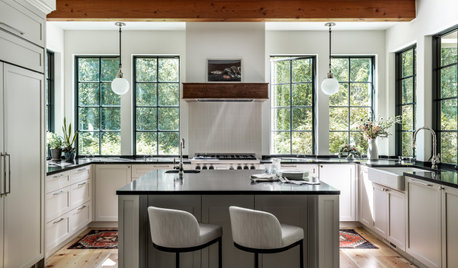
TRENDING NOWThe Top 10 Kitchen Photos So Far in 2021
Get design ideas for cabinets, islands and other features from the most-saved kitchens this year
Full Story
KITCHEN DESIGNWhite Kitchen Cabinets and an Open Layout
A designer helps a couple create an updated condo kitchen that takes advantage of the unit’s sunny top-floor location
Full Story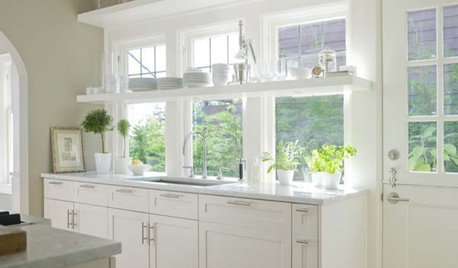
KITCHEN DESIGNReaders' Choice: The Top Kitchens of 2010
The Year's Most Popular Kitchens Had White Cabinets, Black Accents, Floating Shelves or Uber-Organized Pantries
Full Story






JAN MOYER
User
Related Discussions
will kids trash a butcher block island top?
Q
need thoughs on wood topped island - not butcher block
Q
Butcher block island top -- Advice needed!!!
Q
Please help choose Colors/Stain Gray Cabinet Butcher Block Counter top
Q
Patricia Colwell Consulting
daisychain Zn3b
Mary AllenOriginal Author