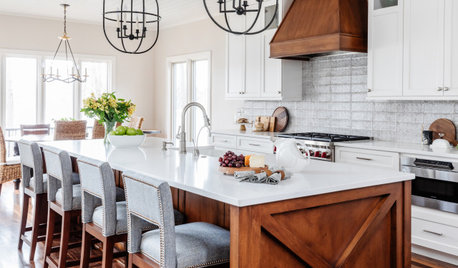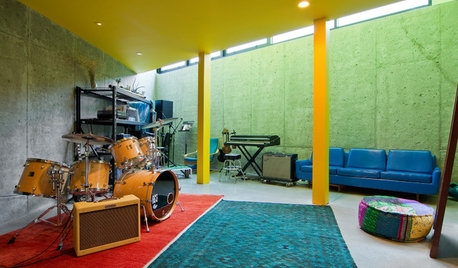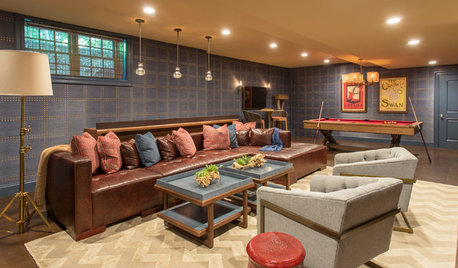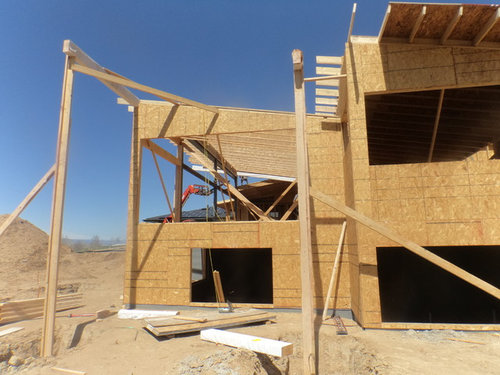Advice on basement - new construction - blank slate!
Jeff Smith
6 years ago
Related Stories

DECORATING GUIDES10 Design Tips Learned From the Worst Advice Ever
If these Houzzers’ tales don’t bolster the courage of your design convictions, nothing will
Full Story
KITCHEN WORKBOOK4 Steps to Get Ready for Kitchen Construction
Keep your project running smoothly from day one by following these guidelines
Full Story
BATHROOM DESIGNDreaming of a Spa Tub at Home? Read This Pro Advice First
Before you float away on visions of jets and bubbles and the steamiest water around, consider these very real spa tub issues
Full Story
BUDGETING YOUR PROJECTConstruction Contracts: What to Know About Estimates vs. Bids
Understanding how contractors bill for services can help you keep costs down and your project on track
Full Story
REMODELING GUIDESWhat to Consider Before Starting Construction
Reduce building hassles by learning how to vet general contractors and compare bids
Full Story
BASEMENTSHouzz Call: How Do You Use Your Basement?
Whether you find it creepy or comforting, the basement is extra square footage. How do you use your space?
Full Story
BASEMENTSBasement of the Week: A Getaway With Boutique Hotel Style
The materials give this basement its chic vibe. The easy layout makes it a magnet for pingpong, pool and pizza parties
Full Story
MOST POPULARContractor Tips: Top 10 Home Remodeling Don'ts
Help your home renovation go smoothly and stay on budget with this wise advice from a pro
Full Story
MOST POPULARSo You Say: 30 Design Mistakes You Should Never Make
Drop the paint can, step away from the brick and read this remodeling advice from people who’ve been there
Full Story
MOVINGHome-Buying Checklist: 20 Things to Consider Beyond the Inspection
Quality of life is just as important as construction quality. Learn what to look for at open houses to ensure comfort in your new home
Full Story







chispa
Jeff SmithOriginal Author
Related Discussions
Need serious landscaping advice...blank slate...
Q
Blank slate basement - show me your accent wall, or basement
Q
New build. Blank slate HELP!
Q
new construction Blank slate - please pick up a sharpie
Q
littlebug zone 5 Missouri
Mark Bischak, Architect
Jeff SmithOriginal Author