Help with how to arrange furniture in this room
sb04
6 years ago
Related Stories

ROOM OF THE DAYRoom of the Day: Right-Scaled Furniture Opens Up a Tight Living Room
Smaller, more proportionally fitting furniture, a cooler paint color and better window treatments help bring life to a limiting layout
Full Story
SMALL HOMESRoom of the Day: Living-Dining Room Redo Helps a Client Begin to Heal
After a tragic loss, a woman sets out on the road to recovery by improving her condo
Full Story
REMODELING GUIDESRoom of the Day: Antiques Help a Dining Room Grow Up
Artfully distressed pieces and elegant colors take a formerly child-focused space into sophisticated territory
Full Story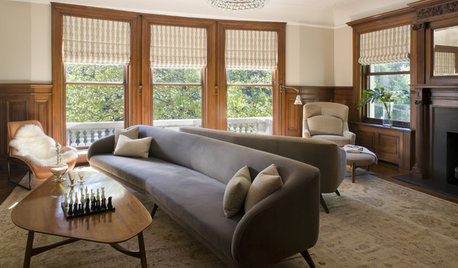
MORE ROOMSGo Rogue for Effective Furniture Arrangements
Why stick with a traditional setup that just doesn't cut it? The most advantageous arrangement may be the least obvious
Full Story
DECORATING GUIDESHow to Get Your Furniture Arrangement Right
Follow these 10 basic layout rules for a polished, pulled-together look in any room
Full Story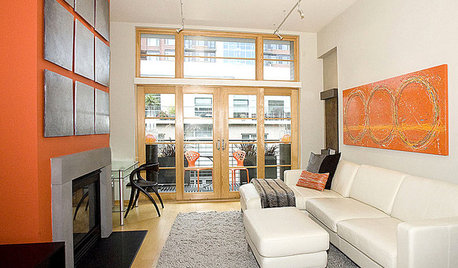
FURNITUREHow to Arrange Furniture in Long, Narrow Spaces
7 ways to arrange your living-room furniture to avoid that bowling-alley look
Full Story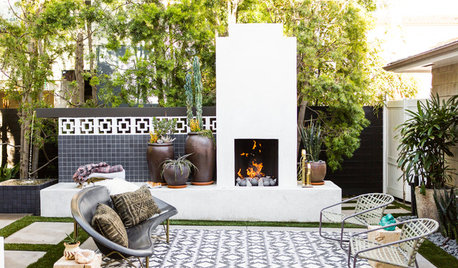
LANDSCAPE DESIGN8 Patio Arrangements to Inspire Your Outdoor Room
Let these patio furniture setups for spaces large and small motivate you to get outside this season
Full Story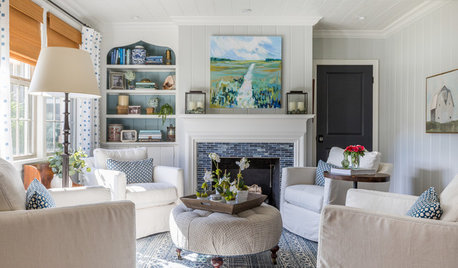
LIVING ROOMSNew This Week: 5 Comfy Living Rooms Arranged Around a Fireplace
See how designers combine furniture and accessories while celebrating a fiery focal point
Full Story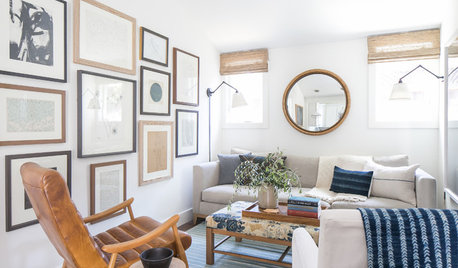
LIVING ROOMSGood Furniture Combos for Tight Living Rooms
Consider these sofa, chair and ottoman pairings to maximize seating and comfort in a relatively small space
Full Story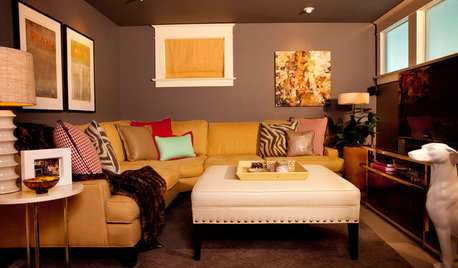
MORE ROOMSHow to Arrange Your Room for TV and People, Too
Get ideas for creating a great space for lounging, entertaining and enjoying the show
Full Story





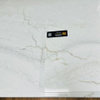


decoenthusiaste
mindshift
Related Discussions
Help! Need help arranging furniture in this family room
Q
awkward living room set up - help! how to arrange furniture?
Q
can someone help me on how to arrange furniture in this family room.
Q
How do I arrange furniture in this small TV room?
Q
arcy_gw
sb04Original Author