Low bathroom and hallway ceilings - why and can they be raised?
uks4z
6 years ago
Featured Answer
Sort by:Oldest
Comments (7)
Related Discussions
Why do the bathroom gods hate us? Setbacks & progress....
Comments (8)Despite the mishaps, you are making the best of it and your bathroom will come out lovely in the end. No one will know what you went through unless you tell your war stories, lol. We found $1,200 worth of rot when they ripped the patio out to do the extension. Our architect is extorting us to the tune of $1,500 to draw an "as built" plan to correct his structural mistakes. We cannot close up the walls on the main level until he does and the building inspector approves the re-draw and comes to our house. It is freaking cold here in NY in Dec and there are 4 of us living in our cold bsmt along with half of our upstairs' belongings(half the heat is on the zone with the main level that is currently without heat). We are worrying about our pipes freezing and our architect says it is "not his concern". The reason we are renovating/extending in Dec is because when we rehired him to do our plans with revisions in July (and paid an additional $1,750 above the original $5k), we did not know he would do the plans so poorly that it would take me 4 long trips to get the town to accept our plans with him sitting on the plans and being slow on each correction. Our house took on some heavy storm damage in the Spring and everyone knew, including the architect, that it would not get through another winter. The only delay on our part was securing the money for the work because if we couldn't, we'd have had to fix the exterior in its current/state size and then re-do half the work when we extended. I say all this to tell you that there are some pretty fierce reno gods in every category. The only bright sides were we almost fixed our roof and exterior last Fall and it would not have taken on the storm damage, which would not have gotten us $7k from the insurance company, and we'd still be saving up to extend "one day". The storm was the kick in the pants to get us back in the game and move up our timetable. We have great contractors and subs and IKEA ran a big sale on kitchens just when we were ready to order. If it were not for the architect, I'd say the gods were shining on us (not counting the almost to be expected rot), but he really has soured the process and made us want to kick his you know what. I bet if you speak to anyone here or in the other forums, you will hear similar horror stories (just maybe differing levels of horror, lol). You are not alone!...See Moreframing door for bathroom with low ceiling
Comments (7)Is your low ceiling in the bathroom actually lower than needed for a swinging door? Hard to imagine that. You only need 80 or so inches to clear the door. Let's say you needed just an inch or two more. Then cut down the door jamb & casing (pre-hung?) and the door an inch less than the jamb. BTW, if you cut the door bottom that much, you will expose the hollow core on the bottom. Use the scrap piece you just cut off and remove the wood core, then glue it into the gap. This post was edited by homebound on Fri, Sep 13, 13 at 13:34...See MoreHall bathroom with claw foot tub, garden view but no shower.
Comments (16)Thanks everyone, By "very dated" I meant awkward - thats as kind as I can be. The best label I can come up with for this house style is contemporary mountain. But this bathroom was late 70's early 80's uber country, I couldn't see how it fit with the rest of the home. But after many many hours looking at design photos I think I can make it work visually, it just really doesn't seem very practical. But I guess practical isn't everything! We have had 3 pre-1850's houses before, so I understood them in that context, it just took me a while to see that it a claw foot could also work in a more contemporary setting. sushipup1 - I'm not terribly worried about the first round of interest rate hikes - maybe I should be - but when we bought in spring 2004 rates were on the rise and it seemed like houses were snapped up as fast as they were listed because buyers were trying to get in before the rates went higher. Anyway thats what I'm telling myself. Plus we are moving to the other side of the country and wanted to give DH time to settle into his new job before having to decide on a new place to live....See MoreNeed help with bathroom plumbing - drain pipe too low!
Comments (9)Hopefully you have PVC or some similar plastic pipe. The proper thing to do is to pull the vanity, open the wall, raise the pipe, reinstall the vanity. The picture you've drawn begins to look like an S trap. These are not code compliant since they can lead to emptying the trap by siphoning....See Moreuks4z
6 years agouks4z
6 years agoJudy Mishkin
6 years agolast modified: 6 years ago
Related Stories
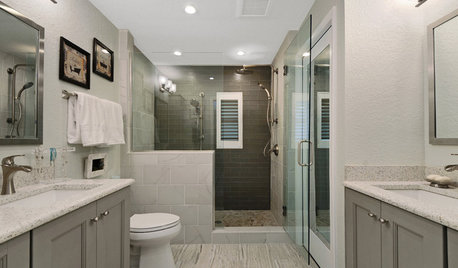
INSIDE HOUZZSee a Couple’s New Spa-Like Bathroom From Lowe’s and Houzz
The sweepstake winners’ master bathroom gets a makeover with a new shower, tile and storage space
Full Story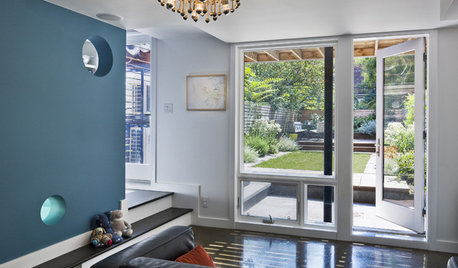
LIGHTINGDramatic Lighting for Low Ceilings
No room for a big chandelier? See how your overhead lighting can still make a statement
Full Story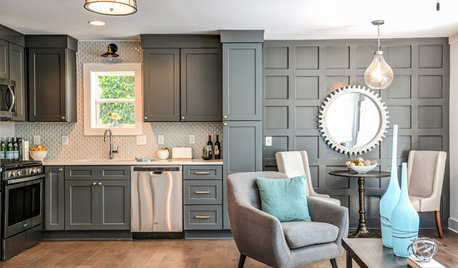
DECORATING 1017 Ways to Make Low Ceilings Seem Higher
Well-chosen paint, lighting, millwork and other details can give rooms a lift
Full Story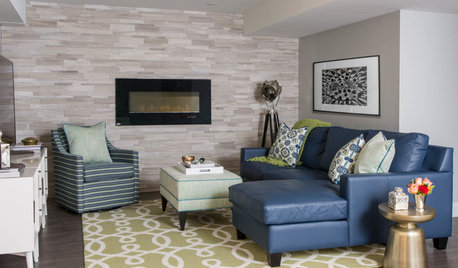
CEILINGSHow to Visually Lift a Low Ceiling Without Renovating
Low ceiling got you down? Stand up to it with these relatively easy-to-implement design moves
Full Story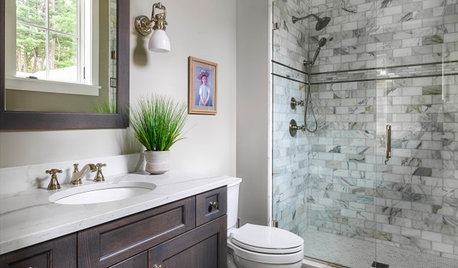
BATHROOM DESIGNNew This Week: 5 Bathrooms With a Curbless or Low-Curb Shower
Design pros, including one found on Houzz, share how they handled the shower entrances and other details in these rooms
Full Story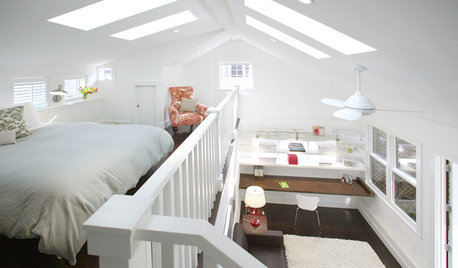
REMODELING GUIDESRaising the Bar for Vaulted Ceilings
Slanted Ceilings: Opportunities for Skylights, Desks or Sleeping Nooks
Full Story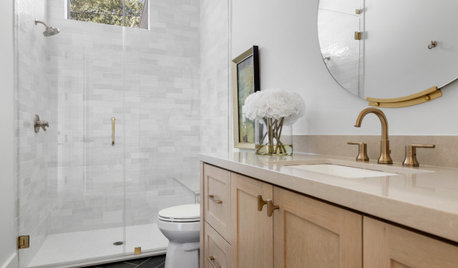
BATHROOM DESIGNNew This Week: 6 Midsize Bathrooms With a Low-Curb Shower
See the features and finishes that bring style and functionality to this popular bathroom configuration
Full Story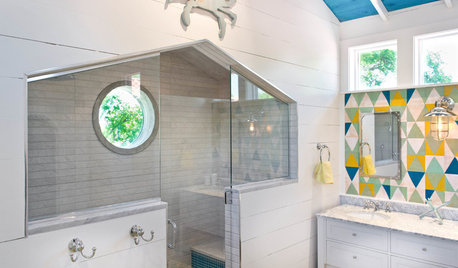
BATHROOM MAKEOVERSRoom of the Day: Coastal Bathroom Raises the Roof
Colorful tiles, nautical decor and a newly raised roof are part of an attic bathroom for 2 teenage boys in Texas
Full Story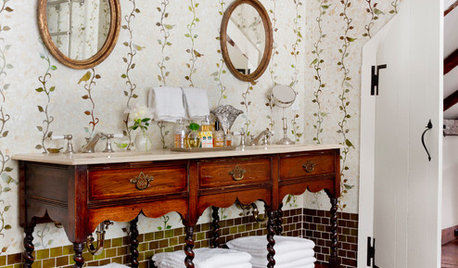
MOST POPULARYou Can Turn That Into a Bathroom Vanity?
Find inspiration in 13 unconventional bathroom vanities that are as functional as the real deal
Full Story
CEILINGSEmbrace Your Low Ceiling With One of These Clever Design Tricks
Don’t let a low ceiling cramp your interior style. Use these ideas to help fool the eye and make more of your space
Full Story


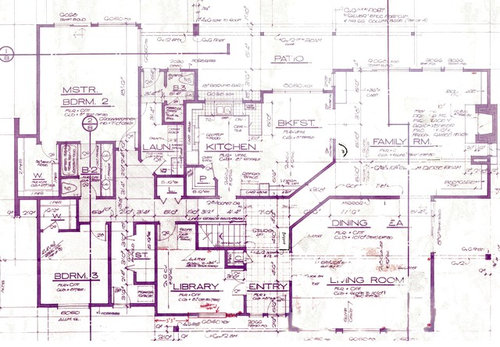






palimpsest