Laundry Room and Kids’ Bathroom
kandela
6 years ago
Related Stories
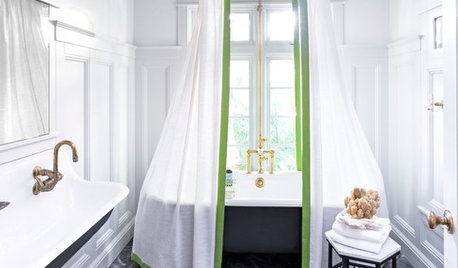
BATHROOM MAKEOVERSRoom of the Day: Sophisticated Schoolhouse Style for a Kids’ Bathroom
A renovated bathroom gets smaller, but the easier-to-navigate open plan and old-school finishes pass with flying colors
Full Story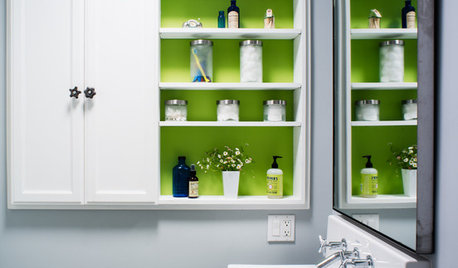
BATHROOM DESIGNRoom of the Day: Kids and Adults Share a Bright 40-Square-Foot Bathroom
Splashes of lime green add a playful touch to this efficient and economical second bath
Full Story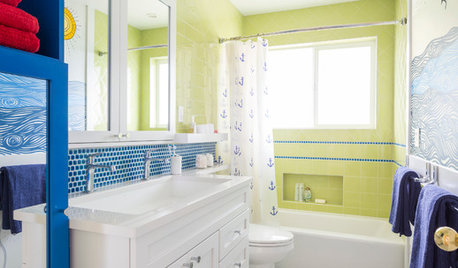
KIDS’ SPACESRoom of the Day: A Kids’ Bathroom Sets Sail With a Sunny Nautical Theme
A bright yellow-and-blue color palette, maritime mural and fish-scale tile bring cheer to a seaworthy bathroom
Full Story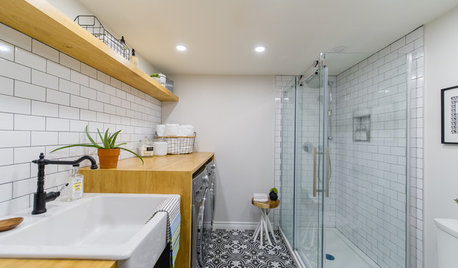
BATHROOM DESIGNA Bathroom and Laundry Room in 85 Square Feet
A basement renovation gives a Canadian family a functional laundry room combined with a second bathroom
Full Story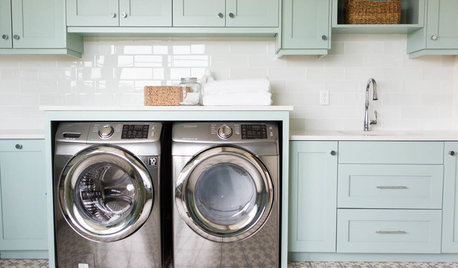
LAUNDRY ROOMSRoom of the Day: A Family Gets Crafty in the Laundry Room
This multipurpose space enables a busy mother to spend time with her kids while fluffing and folding
Full Story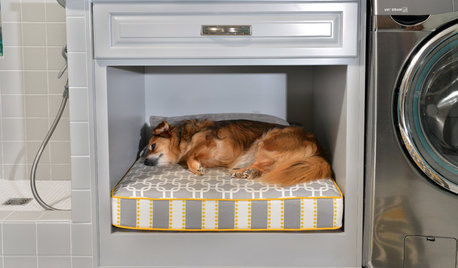
PETSRoom of the Day: Laundry Room Goes to the Dogs
Muddy paws are no problem in this new multipurpose room
Full Story
LAUNDRY ROOMSRoom of the Day: The Laundry Room No One Wants to Leave
The Hardworking Home: Ocean views, vaulted ceilings and extensive counter and storage space make this hub a joy to work in
Full Story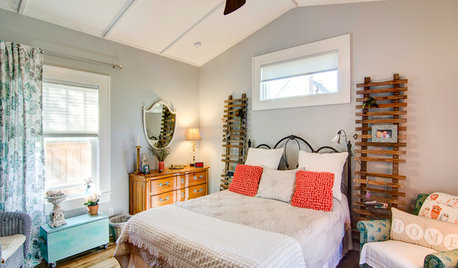
BEDROOMSRoom of the Day: From Laundry Room to Shabby Chic-Style Master Suite
A Florida bungalow addition mixes modern amenities with pieces of the past, thanks to a homeowner’s love for using old things in new ways
Full Story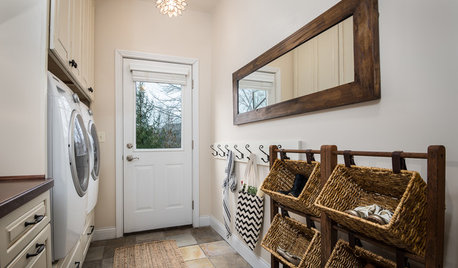
LAUNDRY ROOMSRoom of the Day: Lovely Laundry Room Invites You to Stay Awhile
The last room on everyone’s mind turns into the room that welcomes you home
Full Story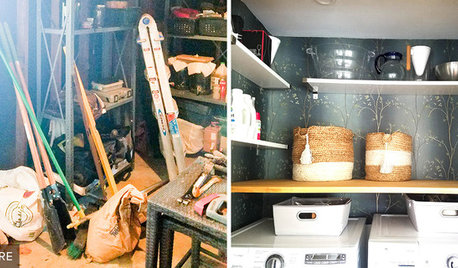
LAUNDRY ROOMSReader Laundry Room: A Laundry Closet for $11,400 in California
Their washer and dryer were in the garage, which was less than convenient. Then they devised a creative solution
Full Story





Lynch Northwest Construction
kandelaOriginal Author
Related Discussions
Yay/nay to heating lamp in shower room of kids jackji bathroom?
Q
laundry room and bathroom together
Q
Bathroom & Laundry Room
Q
Upgrading a Laundry Room/Bathroom Combination
Q