Kitchen layout feedback
K D
6 years ago
Featured Answer
Sort by:Oldest
Comments (6)
Patricia Colwell Consulting
6 years agoRelated Discussions
kitchen layout feedback please!
Comments (21)A 38" aisle between island and perimeter counters is too narrow. 42" should be the minimum and that's if you're a 1 person kitchen meaning only one of you cooks at a time. If you have helpers, you ideally need 48" of aisle space. And no the island across from the island is poor design because the island acts as a barrier betwen the sink and the fridge. Ideal layout is you take food out of the fridge, bring it to the sink to wash, prep between sink and stove and then cook at stove. Your layout ideally should follow that arrangement....See MoreKitchen layout feedback, please
Comments (0)Hi everyone! I received so much helpful feedback a few years ago on this forum when planning our new construction home's kitchen. This time, we are remodeling a rental property and I was wondering if anyone had any ideas for improvements to this design. Thanks in advance!...See MoreKitchen layout feedback
Comments (11)considering 14 ft 8 in across long wall .....you can form L shape instead of U shape that you are attempting. place the fridge to left of sink and eliminate the lower side wall of cabinets. then extend island to 60 in and you still can have 48 in aisle between island and stove . the drawer cabinets in a 60 in island will be nicer as no corner and they will be opposite the sink along with nicer counter there. This 3 walled space is not that connected to living room so having the better island seating makes staying and lingering a little nicer for people . You plan for a day to day seating area in dining room??? its still nice to have a comfortable island in a kitchen this big I think. sometimes people put the sink on the island and place stove and fridge either side of window in which case the island could be even longer if nothing were on side walls.... there are opinions about sinks on islands which has no definite conclusion.....personal choice. first pic shows fridge and stove on a rear wall/sink on island,,,,,,,,2nd pic uses rear wall for sink/fridge and stove likely on a side wall [cant see that part] think about shifting appliances so a nicer island results.....depends on what you wish for the lg space you have....See More13 foot wide kitchen layout feedback
Comments (5)Hi, Sarah. I'm glad you're back. This plan extends the kitchen into the dining area and opens up the wall between the kitchen and the light green area (i assume is a family room type space). This layout with refrigerator - dishwasher - sink - prep space - range in a continuous L with an island is super functional. Ideal, IMO. Note: I planned for pantry storage under the stairs and moved the dining room back to the area next to the living room. And open the staircase on both sides like this so there's more relation between the two spaces........See MoreK D
6 years agoSina Sadeddin Architectural Design
6 years agodecoenthusiaste
6 years agosheloveslayouts
6 years ago
Related Stories

KITCHEN DESIGNKitchen Layouts: Ideas for U-Shaped Kitchens
U-shaped kitchens are great for cooks and guests. Is this one for you?
Full Story
BEFORE AND AFTERSKitchen of the Week: Bungalow Kitchen’s Historic Charm Preserved
A new design adds function and modern conveniences and fits right in with the home’s period style
Full Story
SMALL KITCHENSSmaller Appliances and a New Layout Open Up an 80-Square-Foot Kitchen
Scandinavian style also helps keep things light, bright and airy in this compact space in New York City
Full Story
KITCHEN DESIGNKitchen of the Week: Barn Wood and a Better Layout in an 1800s Georgian
A detailed renovation creates a rustic and warm Pennsylvania kitchen with personality and great flow
Full Story
KITCHEN DESIGNKitchen of the Week: More Light, Better Layout for a Canadian Victorian
Stripped to the studs, this Toronto kitchen is now brighter and more functional, with a gorgeous wide-open view
Full Story
KITCHEN OF THE WEEKKitchen of the Week: More Storage and a Better Layout
A California couple create a user-friendly and stylish kitchen that works for their always-on-the-go family
Full Story
KITCHEN OF THE WEEKKitchen of the Week: Beachy Good Looks and a Layout for Fun
A New Hampshire summer home’s kitchen gets an update with a hardworking island, better flow and coastal colors
Full Story
KITCHEN DESIGNDetermine the Right Appliance Layout for Your Kitchen
Kitchen work triangle got you running around in circles? Boiling over about where to put the range? This guide is for you
Full Story
KITCHEN DESIGNKitchen Layouts: Island or a Peninsula?
Attached to one wall, a peninsula is a great option for smaller kitchens
Full Story
KITCHEN LAYOUTSThe Pros and Cons of 3 Popular Kitchen Layouts
U-shaped, L-shaped or galley? Find out which is best for you and why
Full StorySponsored
Columbus Area's Luxury Design Build Firm | 17x Best of Houzz Winner!



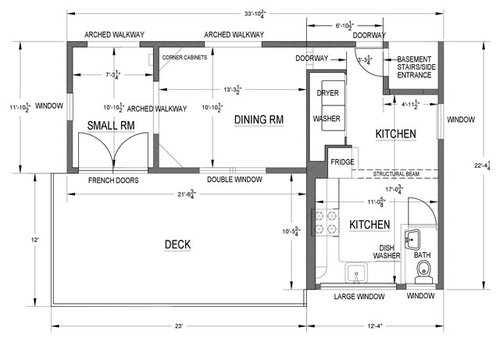
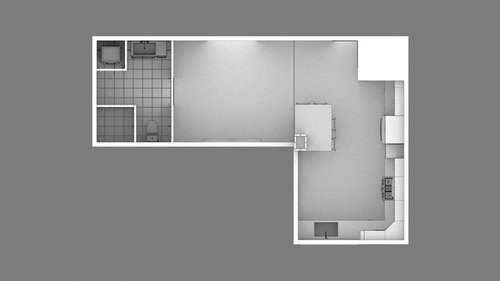
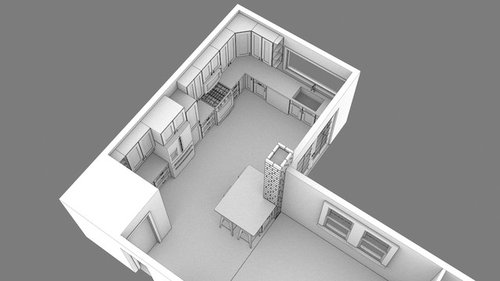
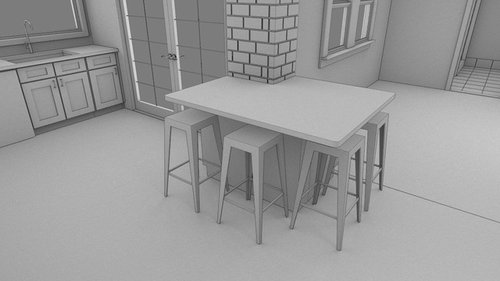
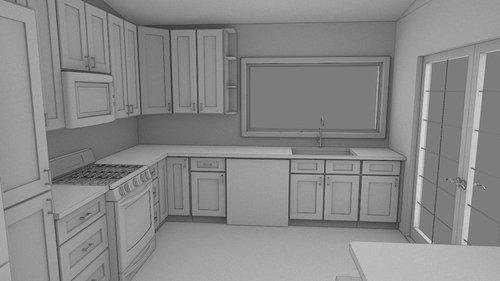
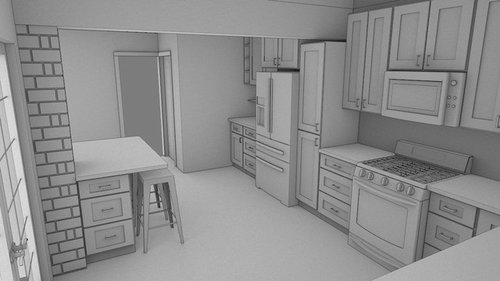
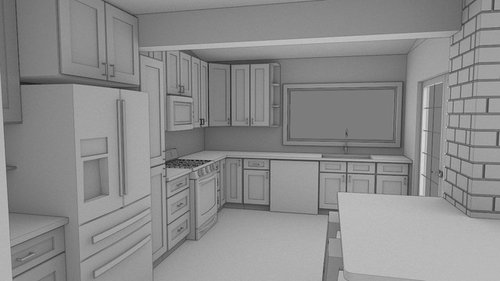
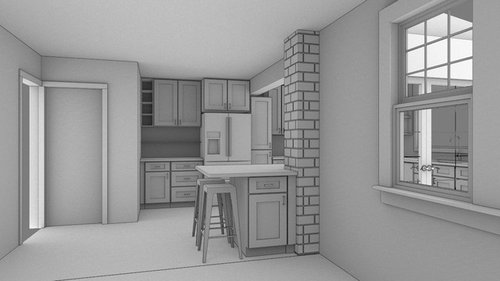





Sina Sadeddin Architectural Design