Please critique prelim kitchen plan
shead
6 years ago
Related Stories

BEFORE AND AFTERSKitchen of the Week: Saving What Works in a Wide-Open Floor Plan
A superstar room shows what a difference a few key changes can make
Full Story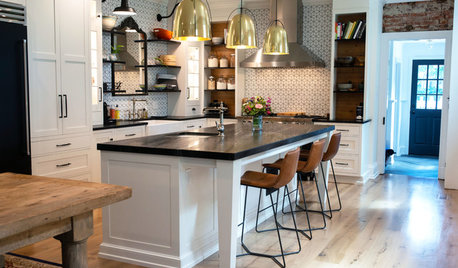
KITCHEN DESIGNKitchen Update Befitting an 1880s Federal-Style House
An interior designer opens up the floor plan and balances old and new in a Pennsylvania home
Full Story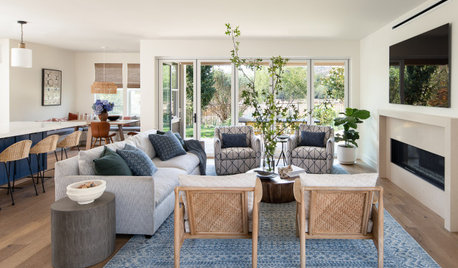
DECORATING GUIDES8 Open-Plan Mistakes — and How to Avoid Them
There’s much to love about relaxed open-living layouts, but they can be tricky to decorate. Get tips for making one work
Full Story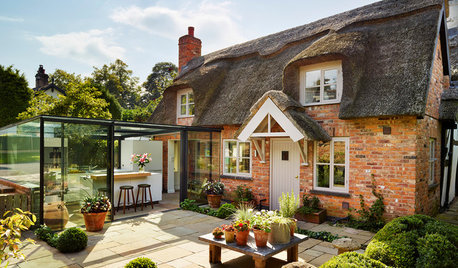
HOMES AROUND THE WORLDStorybook Cottage Gets an All-Glass Kitchen
A showstopping addition to a traditional thatched cottage houses a contemporary kitchen
Full Story
KITCHEN DESIGNHow to Design a Kitchen Island
Size, seating height, all those appliance and storage options ... here's how to clear up the kitchen island confusion
Full Story
KITCHEN CABINETS9 Ways to Save Money on Kitchen Cabinets
Hold on to more dough without sacrificing style with these cost-saving tips
Full Story
MOST POPULARCrowd-Pleasing Paint Colors for Staging Your Home
Ignore the instinct to go with white. These colors can show your house in the best possible light
Full Story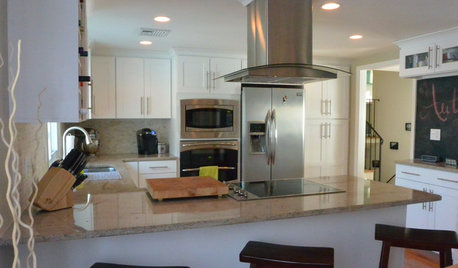
BEFORE AND AFTERSA ‘Brady Bunch’ Kitchen Overhaul for Less Than $25,000
Homeowners say goodbye to avocado-colored appliances and orange-brown cabinets and hello to a bright new way of cooking
Full Story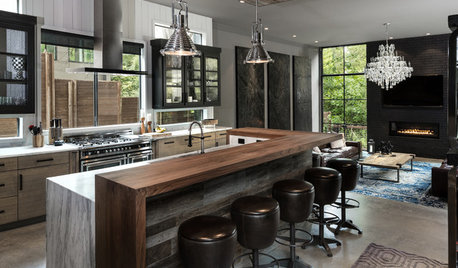
KITCHEN DESIGNThe 10 Most Popular New Kitchen Photos of 2017
End-of-island storage, dual barn doors and in-drawer charging stations are among the stars of this year’s top kitchens
Full Story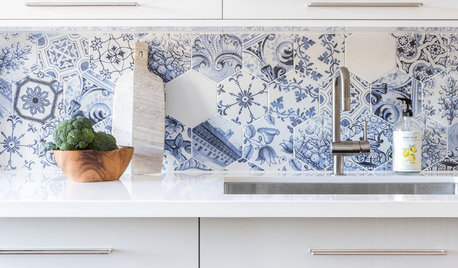
KITCHEN DESIGNBehold These Bold Kitchen Backsplashes
See how these 62 backsplashes bring beauty, personality and style to their kitchens
Full Story




mama goose_gw zn6OH
cpartist
Related Discussions
4th set of Prelim-Please review floor plan
Q
please review prelim plans!
Q
Critique my kitchen plan please.
Q
Pretty please, critique my kitchen plan!!
Q
sheadOriginal Author
sheadOriginal Author