Pretty please, critique my kitchen plan!!
happyday321
6 years ago
Featured Answer
Sort by:Oldest
Comments (19)
Related Discussions
Critique my Kitchen Lighting Plan, please!
Comments (1)Did you peruse the recessed LED can guide thread? You could layout the lights on a 3' to 3.5' grid for the kitchen area and 4' for the rest of the space...See MorePlease critique my initial kitchen plans
Comments (6)I'd be tempted to move the range to the pots and pans drawer location...giving you more prep space between sink and range. Seating at the island may be a little tight...you may want to make the island eating side a bit narrower. It should still be okay for drinks...and you have the table. Have you considered a banquette against the windows? It looks a little tight there, too. Also, how low are those windows? It might be safer to have the banquette there, too...especially with a separate dining room for larger gatherings :)...See MoreCritique my kitchen plans please!
Comments (12)lisacent. I did this layout before you provided your additional info, so I'm not sure how exact this is. A few things to consider. I personally don't have my microwave positioned over my range, so I know that this might be an important feature for you. But if someone told me I could have a pantry for food, if I just agreed to the microwave over the range, I'd do it. So I have put this in the plan for you. Also I gave you corner cabinets. I think you need the space for storage, so I'm utilizing every inch. i have also included a cabinet for trash and recyclables next to your sink and dishwasher. Another thing to consider if you're on a budget is that it's cheaper to get a 36" cabinet from IKEA than a 12" and a 24" cabinet. This plan I sketched needs ALOT of refining and changes, but I hope it will just give you another perspective about your space....See MorePlease kindly (or ruthlessly ) critique my kitchen plans
Comments (60)You better go easy on your neck or your going to give new meaning to "kitchen rehab" Yes, It is induction and I do really like it. It took some getting used to and there are pluses and minuses. A minus being that sauté pans sometimes move a bit when I stir them unless I'm are holding it with the other hand. I know that sounds silly and something I wouldn't have even thought of, but it just takes getting used to. Another minus is juggling pan sizes a bit so that they will fit on the "burner" circles. A big plus is that even my not terribly expensive pans cook beautifully and ultra evenly because the heat is so well distributed. I love how easy it is to clean up. No more heavy grates to remove and scrub. Stuff really does not bake on the cooktop at all. I can wipe it totally clean in 10 seconds even after a long day of cooking. Also, love how I don't get hot standing in front of it. There is just so much less heat coming off it. It think this will be a big plus in the summer. Yes water does boil fast and that's nice, but even better is how it holds a very low even simmer. My gas range always seemed to simmer too high....See Morehappyday321
6 years agohappyday321
6 years agochispa
6 years agohappyday321
6 years agohappyday321
6 years agolast modified: 6 years agoMrs Pete
6 years agolast modified: 6 years agohappyday321
6 years agolast modified: 6 years agoHeather Maciaszek
6 years agoHeather Maciaszek
6 years agorebunky
6 years ago
Related Stories
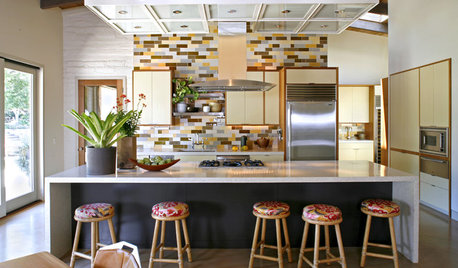
KITCHEN DESIGNHow to Plan a Kitchen Workflow That Works
Every kitchen has workflow needs as unique as the people who use it. Here's how to design your space to suit your needs
Full Story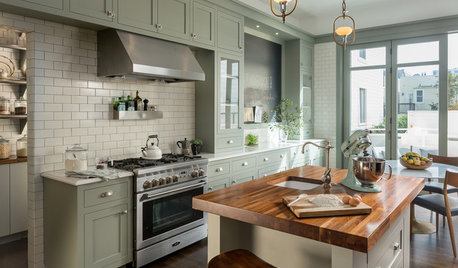
KITCHEN DESIGN7 Tricky Questions to Ask When Planning Your New Kitchen
Addressing these details will ensure a smoother project with personalized style
Full Story
BEFORE AND AFTERSKitchen of the Week: Bungalow Kitchen’s Historic Charm Preserved
A new design adds function and modern conveniences and fits right in with the home’s period style
Full Story
ORGANIZING7-Day Plan: Get a Spotless, Beautifully Organized Kitchen
Our weeklong plan will help you get your kitchen spick-and-span from top to bottom
Full Story
KITCHEN PANTRIES80 Pretty and Practical Kitchen Pantries
This collection of kitchen pantries covers a wide range of sizes, styles and budgets
Full Story
KITCHEN DESIGNKitchen of the Week: White Cabinets With a Big Island, Please!
Designers help a growing Chicago-area family put together a simple, clean and high-functioning space
Full Story
BEFORE AND AFTERSKitchen of the Week: Saving What Works in a Wide-Open Floor Plan
A superstar room shows what a difference a few key changes can make
Full Story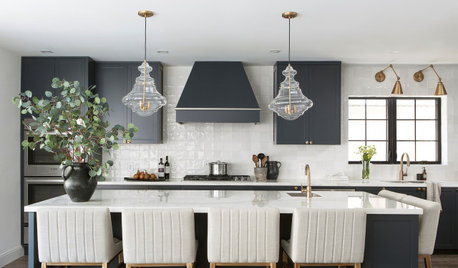
KITCHEN DESIGNKitchen of the Week: Black-and-White Elegance in an Open Plan
A Toronto designer helps a couple update their kitchen with soft black cabinets, marble-look countertops and better flow
Full Story
KITCHEN DESIGN9 Questions to Ask When Planning a Kitchen Pantry
Avoid blunders and get the storage space and layout you need by asking these questions before you begin
Full Story
KITCHEN DESIGNKitchen of the Week: Creamy White, Wood and Brass in an Open Plan
A design-build firm helps a Minnesota couple create a roomy L-shaped kitchen with off-white cabinets and a walnut island
Full Story


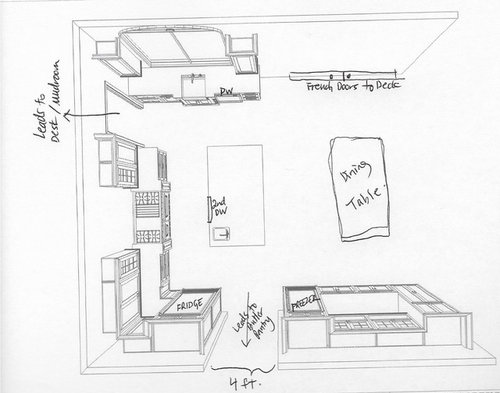
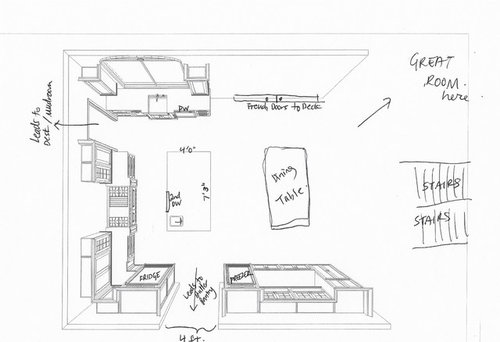


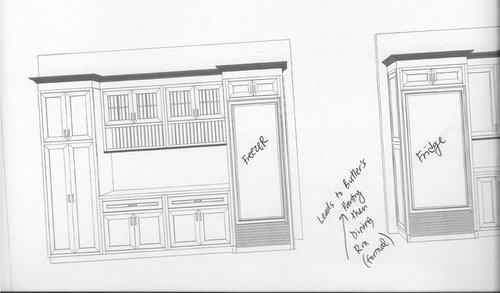

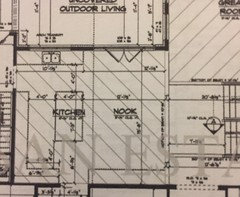






bpath