Keeping room vs Breakfast/Dining area
gurleye2
6 years ago
Featured Answer
Sort by:Oldest
Comments (29)
Naf_Naf
6 years agoRelated Discussions
Keep small dining room, or redo as 2nd office/library/music room?
Comments (1)Pictures?...See MoreBreakfast nook/dining area
Comments (9)Hi Rsh Grge, On the left hand side of the space where the wall is 7'3", you could fit a 24" round bistro table with 2 smallish chairs, angled so they look toward the door opposite. Then you have a space of approximately 9.5' x whatever space there is between front window wall and the door on the right wall, (probably 3.5') for two comfy reading chairs of no more than 32 x 32", with an 18" round table between them. If you'd like a breakfast table for 3 or 4, then figure on a 36" round table on the left with 3 or 4 small chairs, and on the right only one 32 x 32 reading chair and a round table of 18 to 20" beside the chair. Once you get the furniture in place, you'll see what kind of space you have left for plants. Fit in low bookcases where you can. Ikea is an excellent source for the bookcases....See MoreNeed help with breakfast nook/dining area furniture
Comments (0)I have this small dining area adjacent to the kitchen where I’ve had for 3 years this black Ikea piece for my toddlers toys, finally putting everything in his room but not sure what to place there, ideas please? Thank you!...See MoreWhat to keep? / dining room/living room combination
Comments (21)I would look at bringing the off white through the entire space and remove the chair rail. Then turn the mirror and move the wall sconces as celerygirl suggests. I like the furniture in the front room. Just pull the rug toward the sofa a bit so the rug is about 6" under the legs of the sofa. I think a new fixture centered over the table would look nice. If you can't have the box moved, get something on a chain that can be swagged over. https://www.lampsplusopenbox.com/31h80.htm...See Morebennyben75
6 years agomaddielee
6 years agol pinkmountain
6 years agoLars
6 years agoPatricia Colwell Consulting
6 years agogrewa002
6 years agobpath
6 years agoDavid Cary
6 years agogurleye2
6 years agobpath
6 years agonosoccermom
6 years agoUser
6 years agolast modified: 6 years agoUser
6 years agobpath
6 years agoUser
6 years agolast modified: 6 years agoljk1
6 years agobpath
6 years agoNorth Coast Interiors
6 years agogurleye2
6 years agochispa
6 years agobpath
6 years agoUser
6 years agolast modified: 6 years agoanele_gw
6 years agoUser
6 years agoanele_gw
6 years agoE K
6 years agograywings123
6 years ago
Related Stories
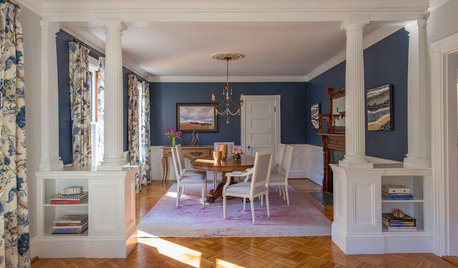
DINING ROOMSRoom of the Day: Victorian Dining Room Keeps It Formal Yet Fresh
A Queen Anne home gets a renovated dining room with traditional detailing and loads of charm
Full Story
KIDS’ SPACESWho Says a Dining Room Has to Be a Dining Room?
Chucking the builder’s floor plan, a family reassigns rooms to work better for their needs
Full Story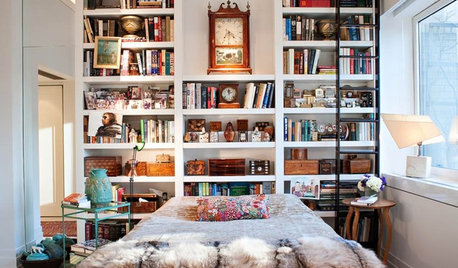
BEDROOMSRoom of the Day: Once a Dining Area, Now a Glam Bedroom
Athena now guards the fur-draped bed, leopard-print footstools and copious collections in this eclectic Manhattan sleeping space
Full Story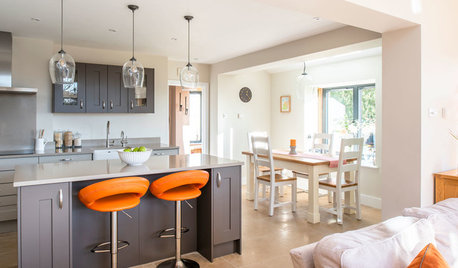
KITCHEN MAKEOVERSSunny New Kitchen, Dining Area and Garden Room in England
Replacing a leaky conservatory creates a bright and sociable open space for cooking, eating and socializing
Full Story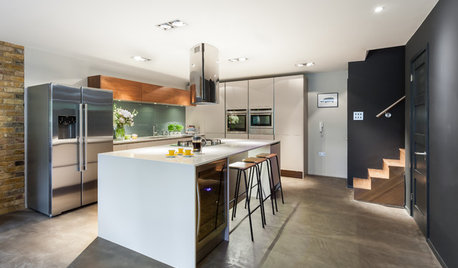
BASEMENTSRoom of the Day: Family Digs In for a Chic New Kitchen and Dining Area
When a homeowner needs to free up kitchen space for her home bakery business, the only way to go is down
Full Story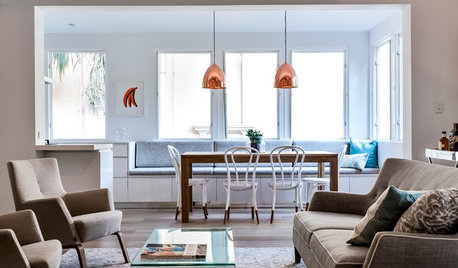
DINING ROOMSNo Room for a Dining Area? Install a Banquette
With built-in banquette seating, you can squeeze in a place to dine, even in a small space
Full Story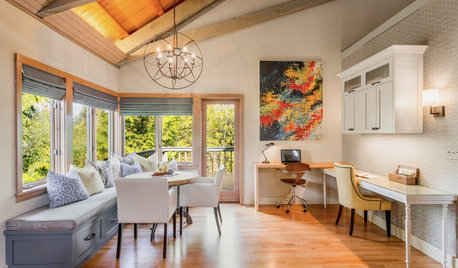
DECORATING GUIDESRoom of the Day: Breakfast Room Shares Space With Home Office
An inviting area for casual family meals with his-and-her desks offers beauty and functionality
Full Story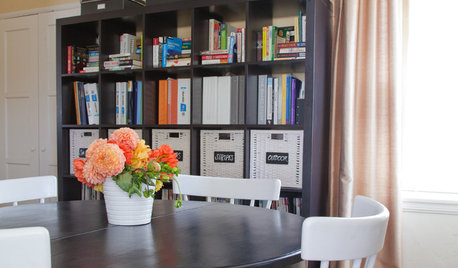
DINING ROOMSRoom of the Day: Putting the Dining Room to Work
With a table for meals and a desk for bringing home the bacon, this dining room earns its keep
Full Story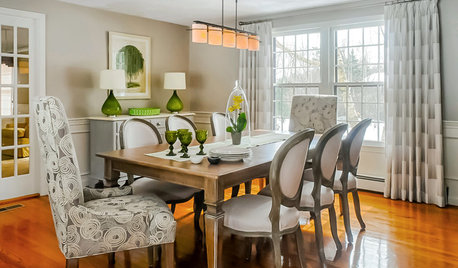
DINING ROOMSRoom of the Day: Grown-Up Style in a Family Dining Room
Easy-care fabrics, a lighter color palette and a great furniture save help a Boston-area family get the transitional look they were after
Full Story
DECORATING GUIDESRoom of the Day: Romancing a Maine Dining Room
Glossy paint and country-style furnishings make a 19th-century interior an affair to remember
Full Story


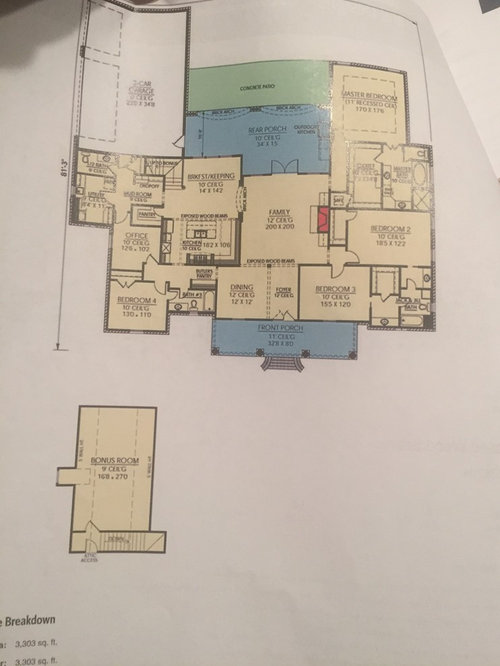
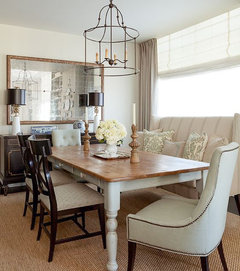





Sina Sadeddin Architectural Design