Awkward Small Kitchen
Elle
6 years ago
Featured Answer
Sort by:Oldest
Comments (15)
Elle
6 years agoRelated Discussions
My Small Awkward Kitchen
Comments (4)Curbed, finally someone with a kitchen smaller than mine but you still have more cabs! I have asked for layout help many times and received a lot of helpful advice but have yet to finalize my plans . . oh the decisions. So while I can't really help with your specific layout, I can make some suggestions which you might find helpful: I am looking myself into a tall slim fridge myself that is only 24 inches wide but really tall. My goal is to get everything into the L while adding a DW which I don't have now. I too have the problem of not coming up with an adequate drawer base since I am really wanting a 24 in DW although there are some 18 in DW that hold quite a bit but are also very pricey. I too think of resale although no DW is worse than an 18 in DW IMHO. Also someone suggested to me a dish drawer on top and then a drawer on the bottom to add storage. I don't think you could get silverware from the top cabinet maybe unless you are really super tall? My parents had a knife block that hung under the cabinet so that might free up some drawer space for you and you could get a pretty divided basket that sits on the counter to hold your silverware but I have pets with fur so I like everything behind a door. I would think a 30 in stove and 18 in DW would be a better choice in your kitchen than all full size appliances and might get you the space for a drawer base. Have you looked into a corner sink at all? Good luck with your project....See MoreSmall Awkward Kitchen Layout - Help!
Comments (17)Wright, I'm finding I'm guessing way too much what the context might be. Is the driveway running along outside the basement stairs, or does the dining bay look out on it? Is there garden outside that back door or garbage cans? Where are the sunshine and views to be treasured and used? Is the bay to the floor or does it stop short? Is there a relatively spacious living room that could easily provide space for dining for 2-6? Is the living room so small that it really needs the open dining area shown to keep it from feelling cramped? Could you shift the door to the basement to the bottom of the stairs and open the stairwell at the kitchen level to open up the space visually? Would that be a bad idea because you never go down there if you can possibly avoid it? Just imagining in lieu of a real picture that: You have a pretty back yard outside that back door, do use the basement enough to make opening up that wall a less than horrible prospect, and the living room would be pleasant and attractive without the dining area: In that situation I'm imagining shifting the kitchen to the wider living room side in a precision engineered U. Dining for two by a glass back door, and maybe a pretty window added to make it particularly to sit there. Perhaps the bay remounted on the back wall. Open banister to stair well on left, art, mirrors, whatever displayed on the wall beyond, traffic flowing unimpeded along the left from back door to living room. BTW, DH wanted to catch tarpon, so I'm in Florida right now in an old mobile home juust under 600 square feet, but the layout is so excellent I'm constantly amazed at how large it lives. Except the kitchen. It was designed for an unaugmented area and its 7x10 was supposed to hold the dining area too. I fantasize about what some tweaking within its footprint could do for it. Someday maybe--if a storm doesn't wash it out into the estuary first....See MoreSmall, Awkward Kitchen Layout
Comments (52)"...AND the plans are all running traffic one way or the other back and forth through the kitchen, some plans even requiring you to dodge others while you carry boiling water from stove to sink..." Rosie - please take a closer look at the layouts I drew up - there are prep sinks in all of them to avoid the very thing you're saying is an issue. Is it perfect? No - but then, no one's kitchen is perfect. If the OP says s/he does not want to change/move something b/c s/he wants a certain feel and function for the space or it cannot be done for financial reasons, then I think we should respect that. We can suggest s/he consider new ideas - which s/he has done - or to check out the actual cost for some changes b/f assuming it would be too expensive, but once the OP has made a decision for his/her home, then we should let it go. Some people may think their ideas of what the style/use of the home should be are "right" and that owners shouldn't change it b/c these same people think they shouldn't - but...this is not our kitchen, space, or home - it's Cluch's. Every project has compromises - what is acceptable as a compromise to the OP may not be to you and compromises you might think are acceptable may not be to the OP. To remind everyone of what has been mentioned by the OP: "...We want to open up the space by removing the wall between the kitchen and dining room, and also the wall between the kitchen and sunroom. We are after a large family, eat-in kitchen, great room sort of feel. However this will be our only dining space as well, so we need to be able to squeeze in up to 8 people at the table on rare occasions...." "...we prefer the kitchen to be connected the sunroom. Also, we are hoping to change the window in the dining room to french doors and build a deck off the back, as that is the only place where we can put a deck. ..." "...I don't know how we would expand the kitchen into the sunroom and the expense to change that space would be too costly. ..." "...We have considered putting the kitchen in the dining room, but I keep feeling as though I would be left out in the kitchen while all the fun and visiting goes on in the sunroom. And your drawings of the kitchen in the sunroom look awesome, but I feel sad to lose that space as a family area...." "...I want to be working in the kitchen and be able to see what is going in in the sunroom and see the ding table at the same time...." "...I think that I desire a "great room" feel for our family and for visitors. I see the sunroom being a big part of that. I love the idea of working in the kitchen and interacting with people in the sunroom at the same time as people at the dining table...." "...We do not need an eating area in the sunroom, and a banquette in the dining area could work. Prefer one long bench, as opposed to a corner banquette...." "...I don't think we are willing to make any other structural changes inside in terms of doorways and......See MoreSmall awkward kitchen layout, help?
Comments (21)Here is a really quick sketch of a what kind of kitchen adding that space would get you: (The counter on the window wall is 30" deep. The counter on the range wall is standard 25" deep.) You now have a nice wide counter (and deep!) between the sink and range. That's the best location in a kitchen for prepping, and now you have a great big counter right there with a window over it to make it extra pleasant to work there. There's also a wide counter to the right of the sink for clean-up (loading/unloading the dishes) or snacking (using the dishes and the microwave) without disturbing the cook working at the primary prep counter. The counter to the right of the sink could also be used by a second cook. Here's a terrible mock-up of how much more open your kitchen would feel compared to the current plan:...See Moresheloveslayouts
6 years agoElle
6 years agolefty47
6 years agolatifolia
6 years agosheloveslayouts
6 years agolast modified: 6 years agoElle
6 years agoElle
6 years agoElle
6 years agolatifolia
6 years agolatifolia
6 years agoElle
6 years agoElle
6 years agoElle
6 years ago
Related Stories

KITCHEN DESIGNKitchen Design Fix: How to Fit an Island Into a Small Kitchen
Maximize your cooking prep area and storage even if your kitchen isn't huge with an island sized and styled to fit
Full Story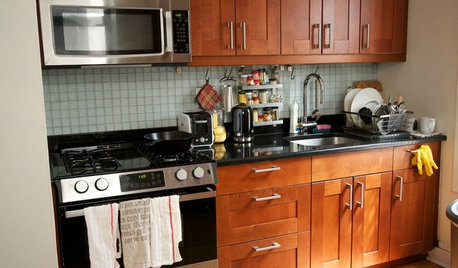
KITCHEN DESIGNKitchen of the Week: A Cooking Maven's Small Kitchen
A food blogger shows that an amazing meal can be whipped up in any size kitchen with the right tools, storage and attitude
Full Story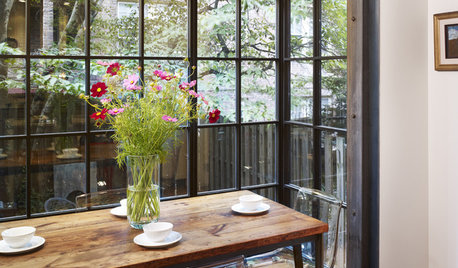
KITCHEN DESIGNKitchen of the Week: Small Kitchen, Big View
New bay window and smart storage gives this 12-foot-wide Philadelphia kitchen breathing room
Full Story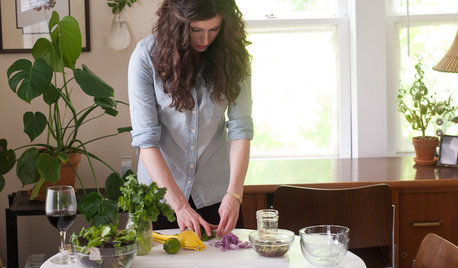
KITCHEN DESIGNKitchen of the Week: Small, Creatively Used Kitchen
A food blogger whips up recipes out of a tiny Oklahoma kitchen — and sometimes spills over to the dining room table
Full Story
BEFORE AND AFTERSKitchen of the Week: Bungalow Kitchen’s Historic Charm Preserved
A new design adds function and modern conveniences and fits right in with the home’s period style
Full Story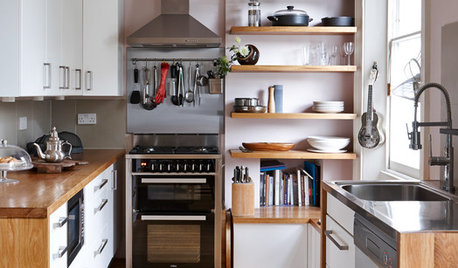
MOST POPULAR99 Ingenious Ideas to Steal for Your Small Kitchen
Make the most of your kitchen space with these storage tricks and decor ideas
Full Story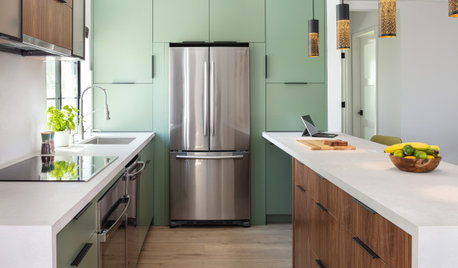
SMALL KITCHENS10 Simple Ways to Bring Order to a Small Kitchen
It can be tricky keeping a compact cooking space tidy, but these ideas can help
Full Story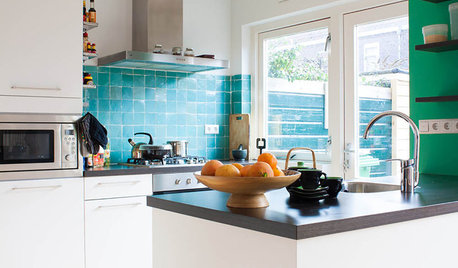
SMALL KITCHENSPersonal Spaces: Small-Kitchen Designs
In these kitchens, homeowners have found inventive ways to make the most of tight quarters
Full Story
SMALL KITCHENSKitchen of the Week: A Small Galley With Maximum Style and Efficiency
An architect makes the most of her family’s modest kitchen, creating a continuous flow with the rest of the living space
Full Story
BEFORE AND AFTERSSmall Kitchen Gets a Fresher Look and Better Function
A Minnesota family’s kitchen goes from dark and cramped to bright and warm, with good flow and lots of storage
Full StorySponsored
Franklin County's Full Service, Turn-Key Construction & Design Company




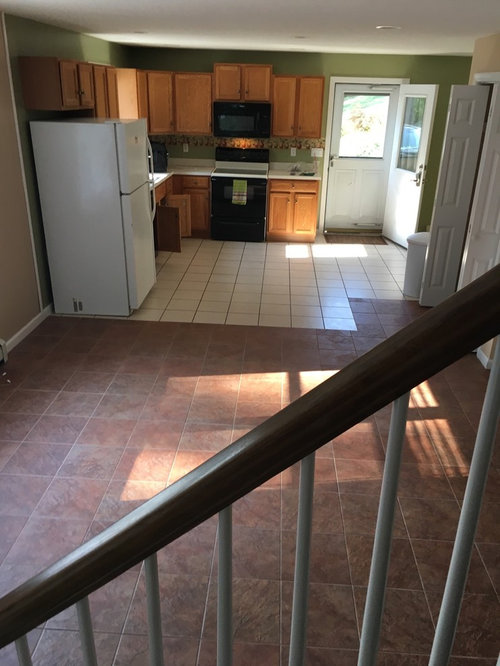


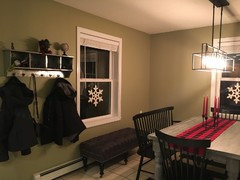


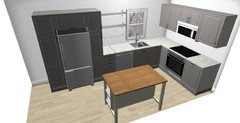

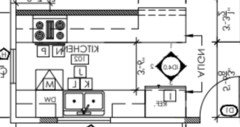


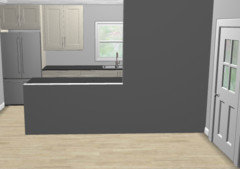
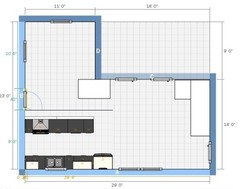



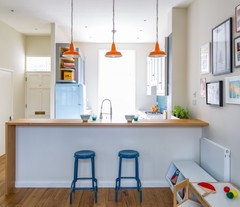

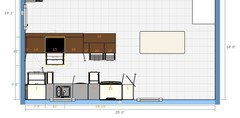
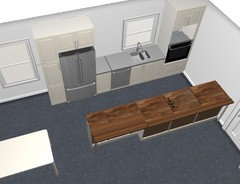
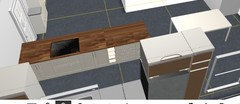

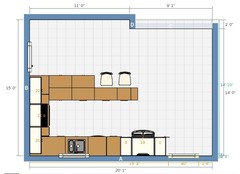

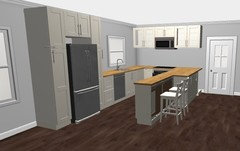




Gray & Walter, Ltd.