Tile Placement -- Any recommended changes to my layouts?
Bryan
6 years ago
Featured Answer
Sort by:Oldest
Comments (16)
Bryan
6 years agoenjoythejourney
6 years agoRelated Discussions
any recommendations for a vacuum for hard wood/tile and pet hair?
Comments (23)I went through this selection process during the summer. Our house flooring is tile, pavers and cork, with a few area rugs. We have two shedding dogs and a cat. I wasn't going to go for one of the spendier vacuums, but I also know that I wanted something more than the $150 entry level models. I settled on a Sears Progressive canister and I love it. It is HEPA, and has a bag, and there are cloth bags available for those with allergy issues. It has a powered head and the cord runs INSIDE the wand rather than being simply clipped to the outside of the wand like some of the cheaper units I saw. It is easy to change from the power head to the hard floor attachment, and all attachments ride on the canister....See MoreChange in layout leads to change in design...lots of pics
Comments (3)Thank you both...I am so glad that you both like the idea of brick floors :) I'm really liking the wood cabinets with the white countertops and appliances...and the backsplash. I think it will make a great background for the french style furniture and sunny fabrics!...See MoreCritique my layout please: any showstoppers? stupidities?
Comments (26)Thanks everyone! All of you who said the spacing between the DW and sink is too close, you are right. :-) I stood in front of where I positioned the sink, took out my tape measure, and mimed opening the DW door. I think what happened is I had more space in an earlier iteration but with a blind cabinet in the corner (like today's kitchen has). Then when I put in the corner cabinet/susan instead, I found I had some extra inches on that wall. I must have shifted the DW over next to the corner cabinet thinking 'yay, a wider drawer by the range', and forgot about actually being a person standing there. Hi taximom_co, I haven't ruled out hiring a kitchen designer yet. I believe they add value if you get the right one that meshes with one's style. I've had a hard time finding a real design-skilled KD, who takes the time to understand how I would operate in the space. I've had a few bad encounters over the last year in talking with people from 'design/build' firms, even with the firms that were recommended by friends. Given the beautiful kitchens that I've seen posted on this forum, I know there is talent here and I wanted a "gut check" that my ideas weren't completely off base. I would swear that two of the guys I talked to never cooked a meal in their lives. I had one guy from a 'design/build' firm actually arguing with me over not putting the microwave over the range. (I mean, if he's going to argue with me before I give him any money, and so he's spending time arguing on his dime vs mine, I could only imagine what it would've been like working with him under contract.) cheri127 yes, I love a large sink. In fact, the layout ought to show a single large sink, but either the software didn't have that one or I chose the wrong one. I'll attempt a layout with a corner sink over the weekend and post it to see what you think. Hi buehl, thanks for your comments about the fridge placement--it's is precisely for that "easy access for snackers/don't interfere with the workers" that I'm hoping to achieve. It's good to hear someone has it working in real life. :-)...See MoreAny thoughts on my proposed changes to this Main/Upper floor plans?
Comments (20)Jon first thank you for realizing what I was saying was not to be snarky but to show you that some things can be different. From your comments, I feel you might be "settling". Yes some points are personal taste but most of it is not. 1) Front facing garage is the only option in this development due to the lot size/HOA restrictions and so most homes have the "garage heavy layout". I personally like that look as do many of the folks living there apparently. Most the houses in my neighborhood are on 5000-6000 square foot lots. Yes the garages are front facing but not the first thing you see because they are not allowed to have snout garages. Zoning says that a front facing garage must be set back a minimum of 15' from the absolute front of the house and must be set back 25' from the front of the lot. And believe it or not, some of these houses are over 3000 square feet. It takes someone with vision and skill to do something like that. Not just plopping a house on the property. How large is your lot? 2) Agree about the irregular shaped island and walls. I will be going with a different approach - rectangular islands as someone had previously suggested. All walls and the island should be straight and not angled. When I see angled walls, I figure the draftsman is untalented and couldn't figure out a better way to lay out the rooms, Also I figure they needed a way to "wow" the unsuspecting buyer. The problem is while it looks cool in 2D plans, it lives very awkwardly. 3) I'm using a smaller round table in that dinette area and it will fit just fine. The other is a formal dining area for when we have the friends over. Our island will probably have junk on it and so I guess no eating there ever :) Do you really need 3 eating areas? Wouldn't the island and one larger eating area work better than 2 small areas? How often will the dining room actually be used? If it will be used quite regularly then yes keep it, but if it's at most 1x a month, think how much that space is costing you. And even if you have a small table do you really want to squeeze into the space? And how small a round table? 4) About the pantry - funny enough when I wanted to move it away into another room a few folks recommended I keep it within the kitchen area. So I think this is personal choice. I agree counter space should be maximized though. You can have a pantry in a kitchen that works well with a well thought out kitchen design. This is not it. A pantry doesn't need to be in the corner. There are lots of other options. In fact corner pantries are about the least efficient. If you insist on keeping this plan, please send your kitchen to the kitchen forum to get a kitchen that will work well and be a pleasure to work in. 4) J & J bathrooms inherently require coordination between the occupants of the two rooms and so I think the current user will anyway have their door open, That said, I agree, move sinks into the bathroom and keep sink away from closets. Again if you design a house that works for you and your family you could create a bathroom that opens to the hallway that doesn't mean arguments when one or the other leaves a door locked in the middle of the night. 5) Bedside lights will easily solve that issue. How will bedside lights help when your partner needs to use the bathroom at 3AM? Are you saying they should turn on the bedside lights? 6) Is it a fire code violation to have dryers not in an external room? I've seen some designs where the laundry room was close to the master bedroom - even accessible from the master closet, so just curious. Code says you can't have a dryer hose longer than I believe it's 25' and that's for a straight run. You want one that can be periodically cleaned out. 7) Good point about not having two windows in the master bedroom. The windows in this design are pretty big - the link here shows some images and that is what is appears to be: Floor plan Wow even the photos make the house dark. Now imagine if they didn't use flood lights to show the house at its best? Big windows don't make a house brighter if there are only windows on some of the public rooms and only on one wall. Again: You really want every public room and every bedroom to ideally have windows on 2 walls. While you can maybe give up windows on a wall in a guest bedroom, I absolutely would never give up windows on at least two walls in the public rooms. That includes the kitchen, living room, and dining area. I would include the study in that too. The house above still have over 7' of wasted space in front of the stairway. Wouldn't you prefer not to have wasted space but instead have that space be useful? Why build and pay for useless space? I also repeat about the closet on an outside corner. Honestly, you can do so much better if you're willing to work with someone to create something that will truly work well for you and have a great layout....See MoreBryan
6 years agoBryan
6 years agolast modified: 6 years agoDesigner Drains
6 years agoBryan
6 years agoBryan
6 years agoEmily Jowers
6 years agoBryan
6 years agoEmily Jowers
6 years agoEmily Jowers
6 years agoBryan
6 years agoBryan
6 years agoBryan
6 years agolast modified: 6 years ago
Related Stories

TILEHow to Choose the Right Tile Layout
Brick, stacked, mosaic and more — get to know the most popular tile layouts and see which one is best for your room
Full Story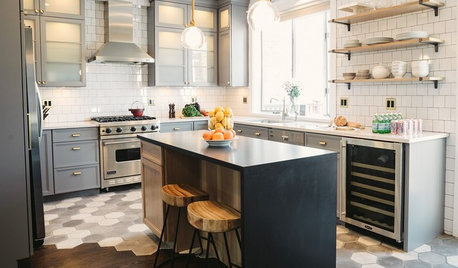
MOST POPULAR10 Tile Layouts You Haven’t Thought Of
Consider fish scales, hopscotch and other patterns for an atypical arrangement on your next project
Full Story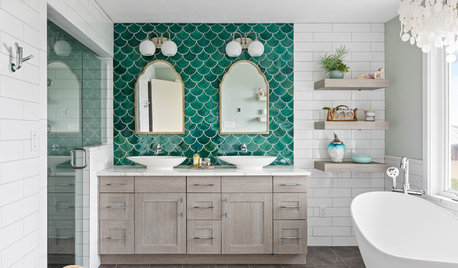
BEFORE AND AFTERSGreen Mermaid Tile and a New Layout Boost a Dated Pink Bathroom
This now-airy Whidbey Island bathroom features a soaking tub, a walk-in shower, heated floors and an expanded water view
Full Story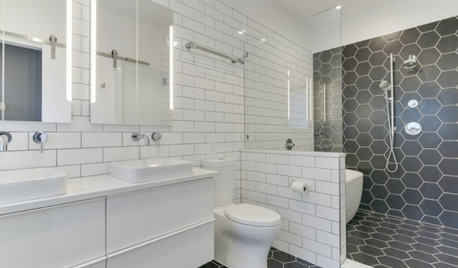
BATHROOM MAKEOVERSBathroom of the Week: High-Contrast Tile and a New Layout
Clever design choices and a wet room layout make good use of space in a compact main bathroom
Full Story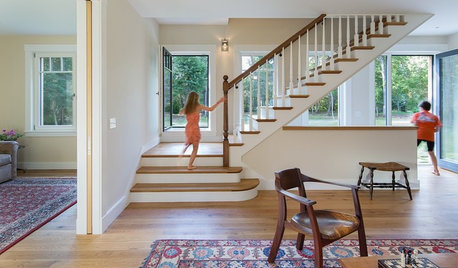
EARTH DAY10 Sustainable Features Pros Recommend for Any Home
Improve the comfort, efficiency and ecological impact of your space with ideas from design, building and landscape pros
Full Story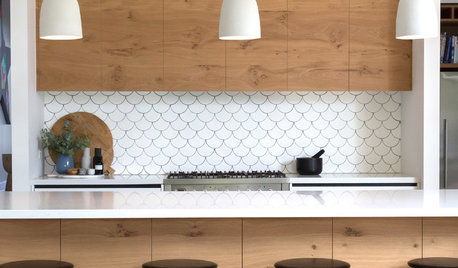
TILELet’s Talk Tile: An Alphabetical Guide to Tile Terminology
Get set for a tile project with this handy glossary of shapes, materials, finishes and more
Full Story
TRANSITIONAL HOMESHouzz Tour: Change of Heart Prompts Change of House
They were set for a New England look, but a weekend in the California wine country changed everything
Full Story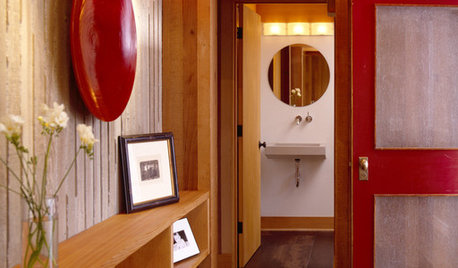
REMODELING GUIDES10 Tile Patterns to Showcase Your Floor
There's more to a tile floor than the tile itself; how you lay out your tile can change the look and feel of the room
Full Story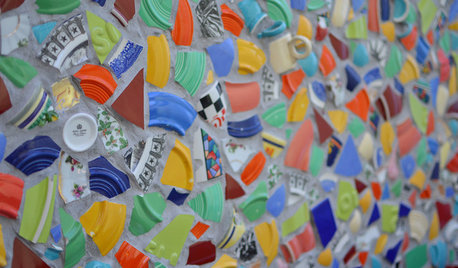
DECORATING GUIDESMosaic Tile Designs That’ll Thrill You to Bits
Whether you go for simple stones or imaginative expressions, a mosaic can turn any surface into a work of art
Full Story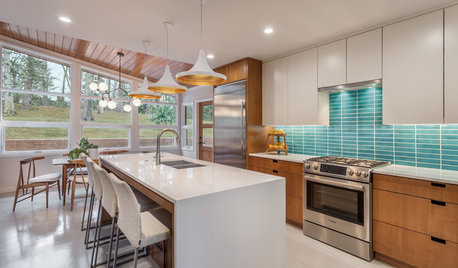
KITCHEN BACKSPLASHES6 Ways to Add Style to a Basic Tile Backsplash
Bold grout lines, bright colors and unusual layouts can turn rectanglular tiles into an eye-catching focal point
Full Story


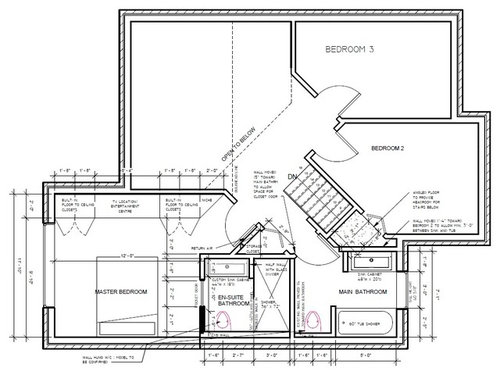
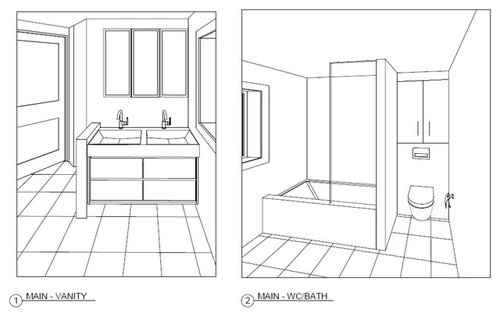
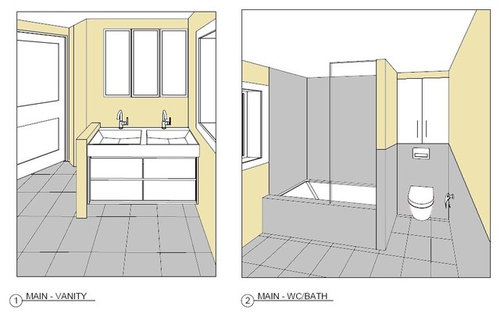
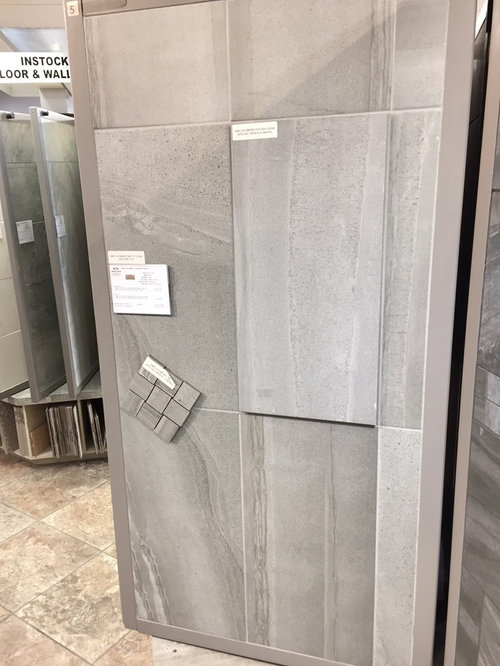

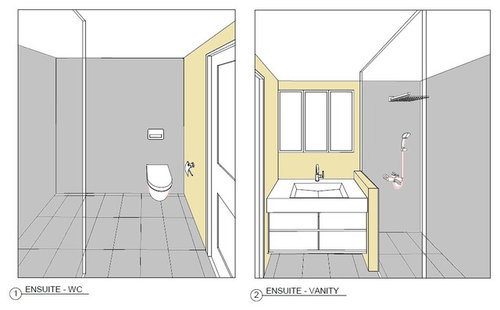
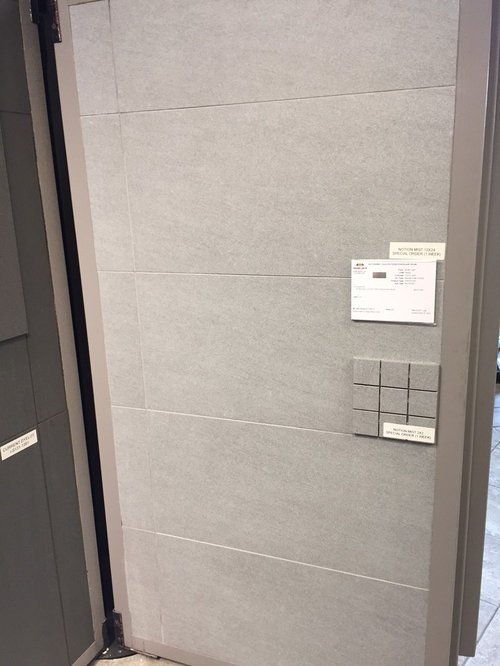

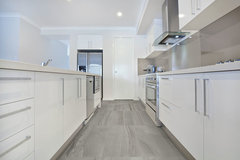
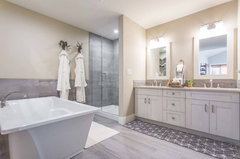
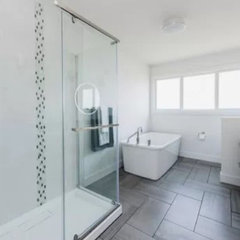






chiflipper