Kitchen remodel, 42" or 48" upper cabinets
Terri K
6 years ago
last modified: 6 years ago
Featured Answer
Sort by:Oldest
Comments (28)
Terri K
6 years agoRelated Discussions
42' vs 48' KitchenAid SxS
Comments (5)We bought the 48" Jenn-air about 5 years ago. In fact I designed the whole kitchen around that fridge. We were tired of stuff always being crammed into our old, but fairly large GE, and when some eggs fell out of it and "decorated" the floor, that was when we decided to remodel the kitchen. At first I was considering the 42" but after looking at both we went with the 48" built in and have never regretted it. Plenty of both freezer and fridge space. Any Yes, there are just 2 of us. Gary...See More24x42 glass door upper cabinets - 1 door or 2 doors?
Comments (13)I think it also depends on what else you have in your kitchen; especially on what will be in the immediate vision of your glass cabs. In my case the 24" glass cab is beside 3 21" single doors, so going with the 24" single glass (frameless) door was a no brainer in my case. Double doors would have looked ridiculous in that space, especially as I wanted mullions to match the glass lowers on our range wall. I also reasoned that the double doors would have blocked out a lot of what to display (it would have left only two smallish pieces of glass with a wider center area of door trim). I guess that's a long-winded way of saying that I think either a single door or double doors could look good in context of what else you have going on around it. Pics of my 24" glass cab (it's only 30" high, but it should give you a worst-case idea since your 42" cab would look sleeker):...See MoreLarge cabinet depth refrigerators...42 or 48?
Comments (3)I have the 48" KA. It was only a $100 or $200 difference from the 42". IMO, if you have space for the 48" there is no reason to go for the 42". It's just DH and I and the 48" is frequently full (freezer almost always). As I said, I have the 48" KitchenAid and we are very happy with it. I think it was about $5500 (no ice or water on the door, but ice inside), not including the cabinet panels. But that was almost 4 years ago....See MoreAre 48' uppers too tall??
Comments (44)Thank you both for the wonderful suggestions!!!!!!!!!!!!! I can try another row of cabinets to the left of the range. Maybe that will even it out, though they won't be the same size as all the others - will that annoy me - the others all all 15"? I think there is roughly 12" of space available, but it will run right into the trim on the window. I can always go with no trim - that's less important than cabinet space. It was also part of the reason for the open shelving. Lighten that end up, easier to fit the remaining space, etc. I definitely agree with your comment about the cabinetry proportions. It will be the 12" up top for sure!! The 18" are just too heavy - I saw that too :) :) The plan is definitely to encase the fridge. I should probably mention that to the designer. I must say, I fuss and fret over all kinds of details yet hadn't considered handle/knob alignment. Thank you plllog for taking this to the next level! :) In that respect having alignment between the cabinet above the hood and fridge upper would take care of this. The lower appliances are already set with plumbing & electrical so there is little room to move them. The hood is not in - basically my kitchen is an empty wall of sheetrock. As I don't have the software to do this myself, do you think either of these options look better? You'll very quickly see I crudely filled in some of the black space that may have been visually confusing (like above the fridge) and I do think it makes a bit of a difference (try to use your imagination and don't cringe please). #1 is just a straight run - I've got to say, visually this is my favorite, but that puts all uppers 24" off the counter, which I've read makes things above the first shelf kind of inaccessible. This would be a form over function choice, which in the long run may not be smart. #2 & 3 you saw before, but now the void over the fridge is filled. It immediately to me looks better. #4 & 5 are virtually the same as 2&3, however, you'll see I crudely extended the open cabinetry to the left of the hood down to the same level as the cabinetry to the right (kind of like your suggestion to put another row of cabinets there). Does that improve anything in your views? I love the attention you two pay to details so I can't wait for your gut feelings to these images. Thank you so much!!...See MoreAnglophilia
6 years agoTerri K
6 years agocaligirl5
6 years agoTKS Design Group
6 years agocpartist
6 years agoUser
6 years agoTerri K
6 years agorichfield95
6 years agoTerri K
6 years agomrpandy
6 years agoPatricia Colwell Consulting
6 years agolast modified: 6 years agoUser
6 years agolast modified: 6 years agogroveraxle
6 years agoUser
6 years agoHal Braswell Consulting
6 years agowoodteam5
6 years agoUser
6 years agoSTUDIO MB
6 years agokatinparadise
6 years agoTerri K
6 years agoUser
6 years agolast modified: 6 years agoTerri K
6 years agoUser
6 years ago
Related Stories
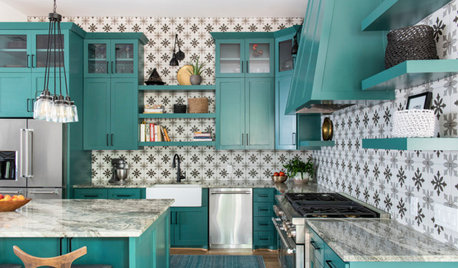
KITCHEN MAKEOVERSGreen Cabinets and Bold Tile for a Remodeled 1920 Kitchen
A designer blends classic details with bold elements to create a striking kitchen in a century-old Houston home
Full Story
INSIDE HOUZZTop Kitchen and Cabinet Styles in Kitchen Remodels
Transitional is the No. 1 kitchen style and Shaker leads for cabinets, the 2019 U.S. Houzz Kitchen Trends Study finds
Full Story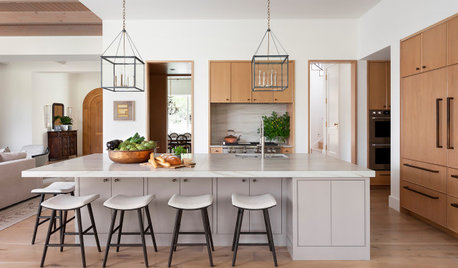
KITCHEN DESIGNTop Styles and Cabinet Choices for Remodeled Kitchens
Shaker-style cabinets, often wood or white, are popular with homeowners, the 2021 U.S. Houzz Kitchen Trends Study shows
Full Story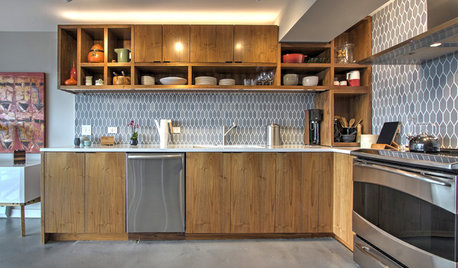
KITCHEN CABINETSHow High Should You Hang Your Upper Kitchen Cabinets?
Don’t let industry norms box you in. Here are some reasons why you might want more space above your countertops
Full Story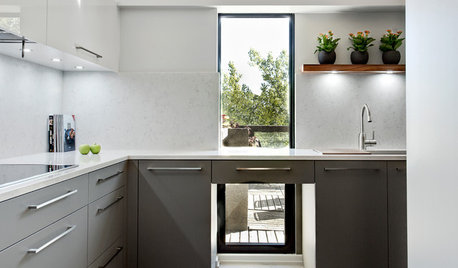
KITCHEN CABINETSThe Pros and Cons of Upper Kitchen Cabinets and Open Shelves
Whether you crave more storage or more open space, this guide will help you choose the right option
Full Story
KITCHEN DESIGNHow to Lose Some of Your Upper Kitchen Cabinets
Lovely views, display-worthy objects and dramatic backsplashes are just some of the reasons to consider getting out the sledgehammer
Full Story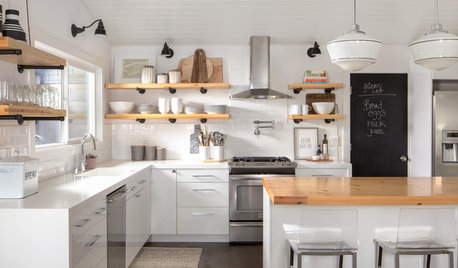
KITCHEN CABINETSWhy I Combined Open Shelves and Cabinets in My Kitchen Remodel
A designer and her builder husband opt for two styles of storage. She offers advice, how-tos and cost info
Full Story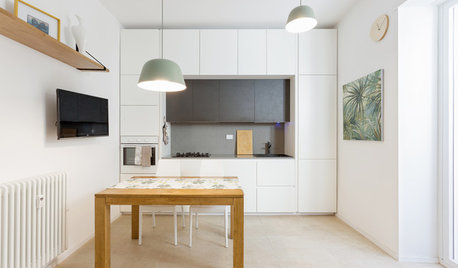
KITCHEN CABINETSGet More Kitchen Storage With Counter-Depth Upper Cabinets
We give you the lowdown on expanding your upper-storage capacity
Full Story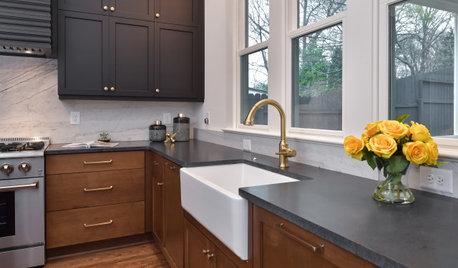
HOUZZ PRODUCT NEWSKitchen Cabinet Hardware Finishes That Remodelers Love Right Now
Remodelers and designers tell us that brushed metal, leather and knurled pulls are among the hottest hardware finishes
Full Story0
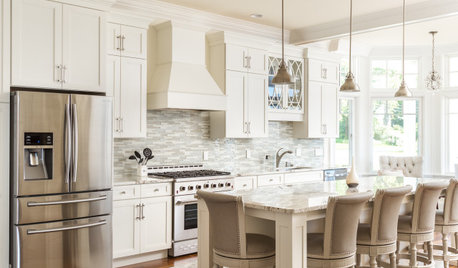
INSIDE HOUZZThe Most Popular Styles and Cabinet Choices in Kitchen Remodels
Transitional remains the No. 1 style as farmhouse loses steam, according to the 2020 U.S. Houzz Kitchen Trends Study
Full Story


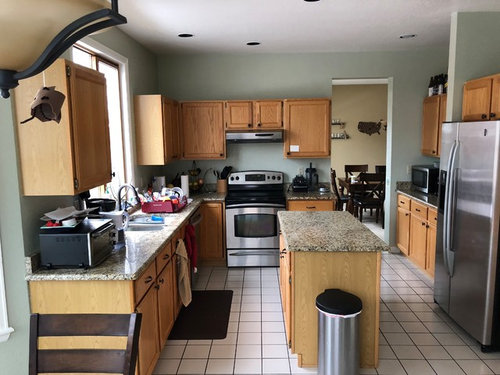

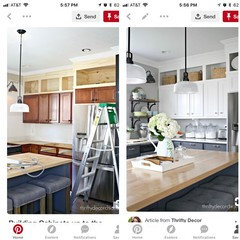




mama goose_gw zn6OH