Recessed Lighting for Living Room (need help on layout)
Kurt Swieringa
6 years ago
last modified: 6 years ago
Related Stories

SMALL HOMESRoom of the Day: Living-Dining Room Redo Helps a Client Begin to Heal
After a tragic loss, a woman sets out on the road to recovery by improving her condo
Full Story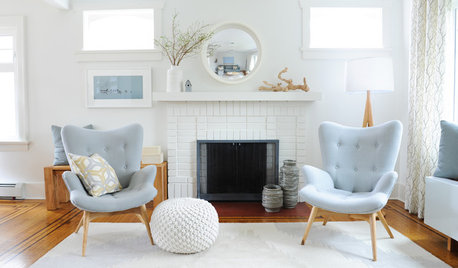
LIVING ROOMSRoom of the Day: A Vancouver Living Room Awash in Light
White surfaces and Scandinavian midcentury modern-inspired decor freshen up a once-dark living space
Full Story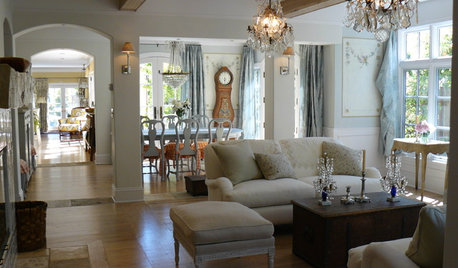
DECORATING GUIDES7 Tips for Lovely Traditional Living Room Lighting
If your traditional living room is stuck in the dark ages, turn it into a shining example of good design with these lighting strategies
Full Story
ROOM OF THE DAYRoom of the Day: Right-Scaled Furniture Opens Up a Tight Living Room
Smaller, more proportionally fitting furniture, a cooler paint color and better window treatments help bring life to a limiting layout
Full Story
DECORATING GUIDESHow to Plan a Living Room Layout
Pathways too small? TV too big? With this pro arrangement advice, you can create a living room to enjoy happily ever after
Full Story
LIVING ROOMS8 Living Room Layouts for All Tastes
Go formal or as playful as you please. One of these furniture layouts for the living room is sure to suit your style
Full Story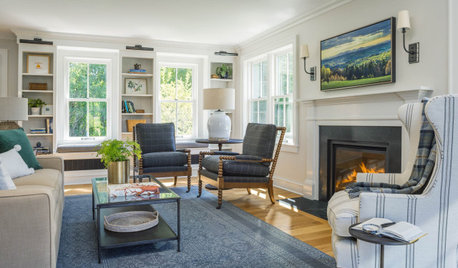
LIGHTINGHow to Light Your Living Room
Add these 5 layers of lighting to create a bright, functional and stylish living room
Full Story
BATHROOM DESIGNRoom of the Day: New Layout, More Light Let Master Bathroom Breathe
A clever rearrangement, a new skylight and some borrowed space make all the difference in this room
Full Story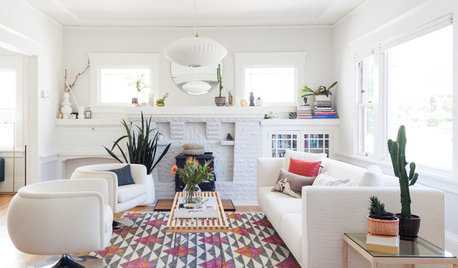
ROOM OF THE DAYWhite-and-Gray Paint Scheme Brightens a New Living Room Layout
The right colors and right-sized furniture and accessories open up entertainment possibilities in a California Craftsman
Full Story
LIVING ROOMSA Living Room Miracle With $1,000 and a Little Help From Houzzers
Frustrated with competing focal points, Kimberlee Dray took her dilemma to the people and got her problem solved
Full Story



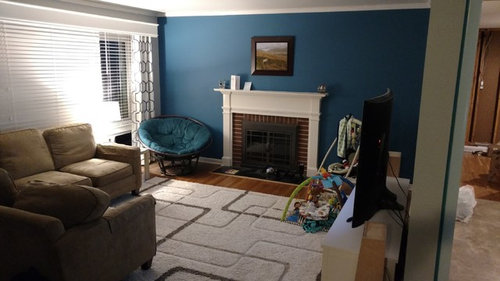
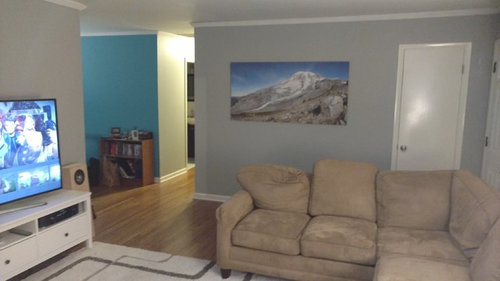
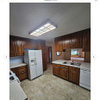

decoenthusiaste
Related Discussions
layout of LED recessed light in living room and family room
Q
Need recessed lighting help for dining, living and bedroom
Q
Need help with recessed lighting for living room
Q
need help with recessed light layout
Q