need help with recessed light layout
Justin Scaparo
5 years ago
Related Stories

KITCHEN MAKEOVERSKitchen of the Week: New Layout and Lightness in 120 Square Feet
A designer helps a New York couple rethink their kitchen workflow and add more countertop surface and cabinet storage
Full Story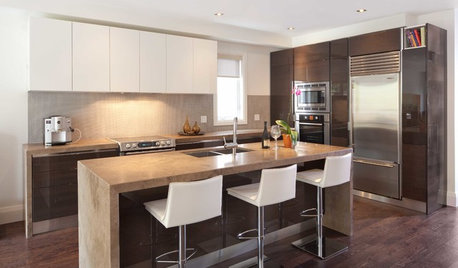
LIGHTINGGet Your Home's Recessed Lighting Right
Learn the formula for how much light a room needs plus how to space downlights, use dimmers and more
Full Story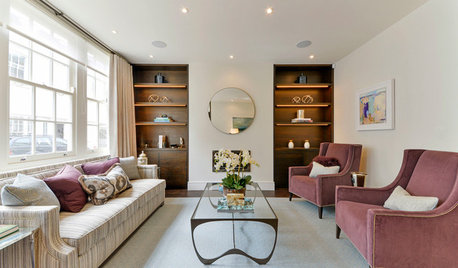
WORKING WITH PROSWhat to Know About Installing Recessed Lighting
Find out what can-light installation costs, how long it takes and what types of lights would work for your home
Full Story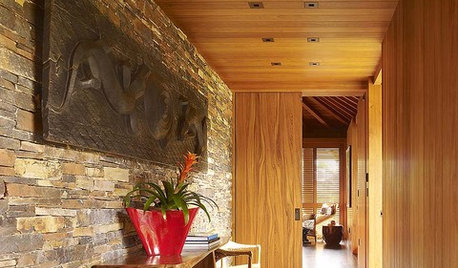
LIGHTINGRecessed Lighting 101
Looking to brighten a drab, dim space? Recessed lighting may be your answer. Here's what you need to know
Full Story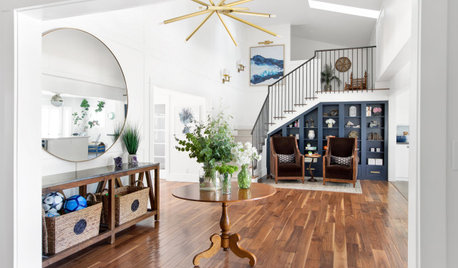
HOUZZ TOURSNew Layout and More Light for a Family’s 1940s Ranch House
A Los Angeles designer reconfigures a midcentury home and refreshes its decor
Full Story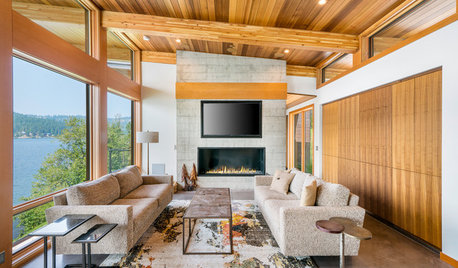
LIGHTINGThe Pros and Cons of Recessed Lighting
A lighting designer shares three things recessed lights do well and three things to watch out for
Full Story
BATHROOM DESIGNRoom of the Day: New Layout, More Light Let Master Bathroom Breathe
A clever rearrangement, a new skylight and some borrowed space make all the difference in this room
Full Story
KITCHEN DESIGNKitchen of the Week: More Light, Better Layout for a Canadian Victorian
Stripped to the studs, this Toronto kitchen is now brighter and more functional, with a gorgeous wide-open view
Full Story
HOMES AROUND THE WORLDHouzz Tour: 2-Bedroom Apartment Gets a Clever Open-Plan Layout
Lighting, cabinetry and finishes help make this London home look roomier while adding function
Full Story


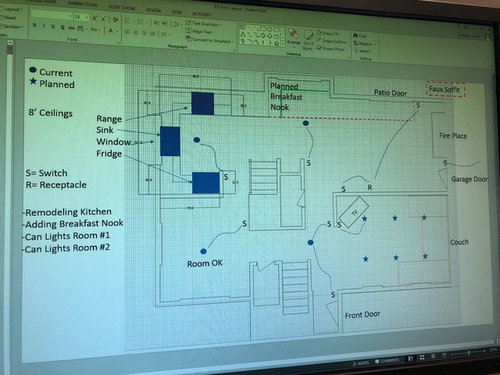
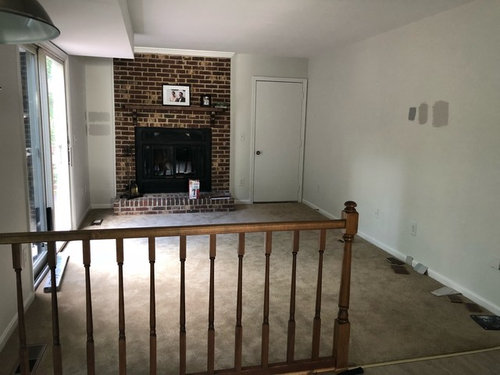





K Sinibaldi
Related Discussions
Kitchen lighting plan - need help with recessed lighting layout
Q
Recessed lighting layout help
Q
Recessed Lighting Layout for Kitchen - Please help
Q
Recessed Lighting Layout Help
Q